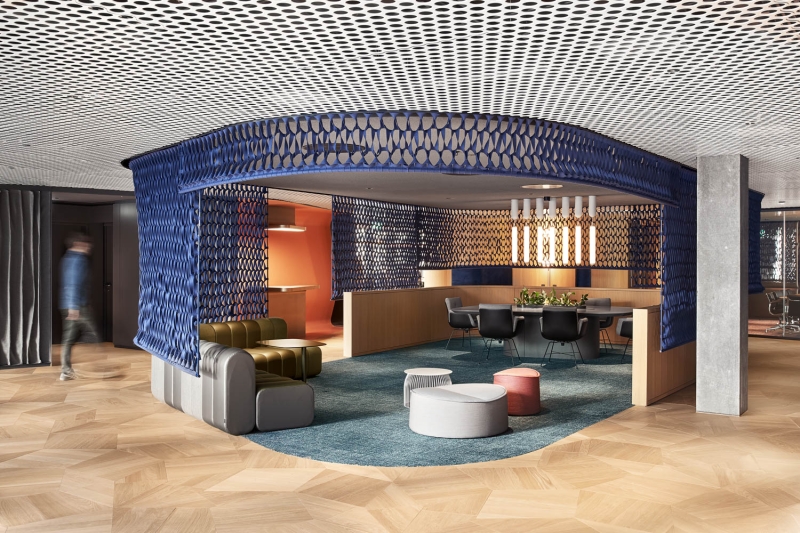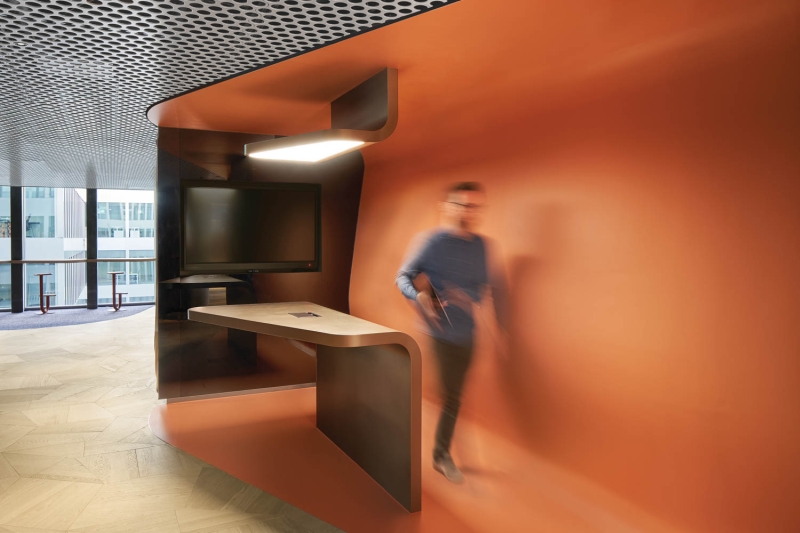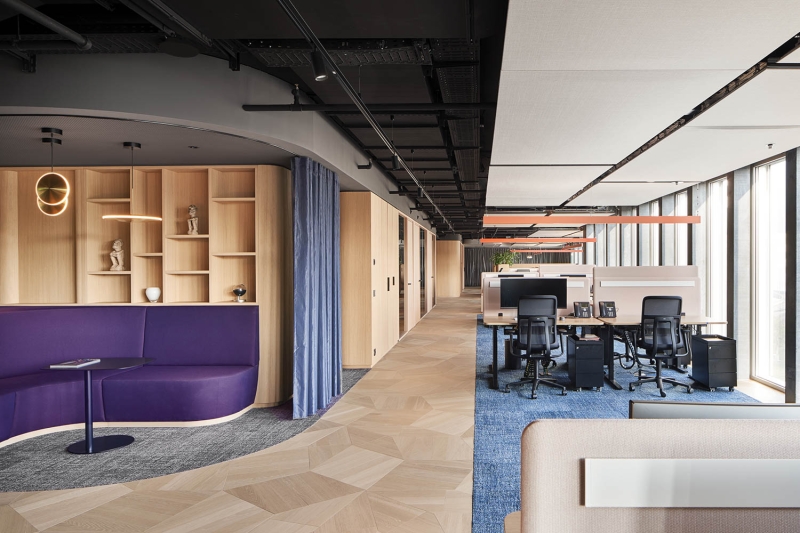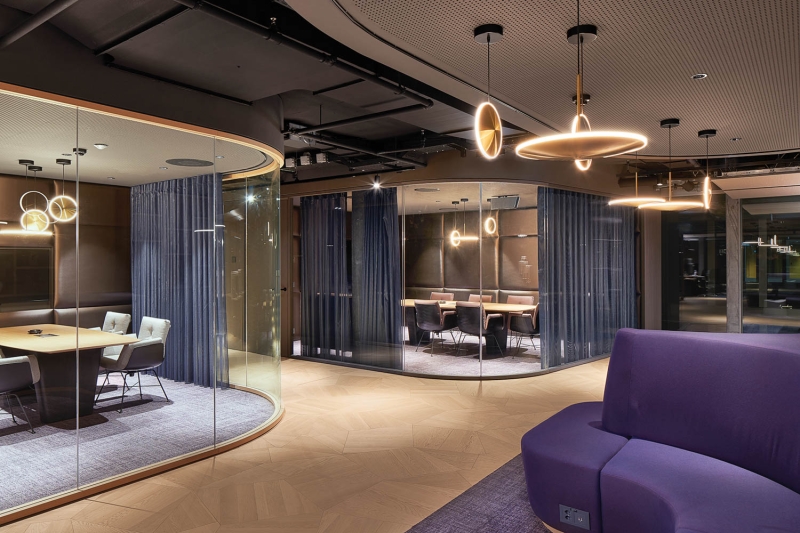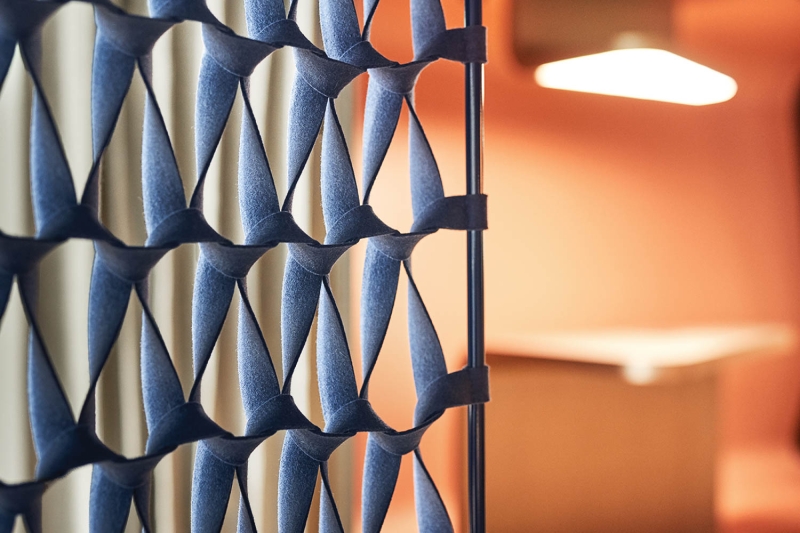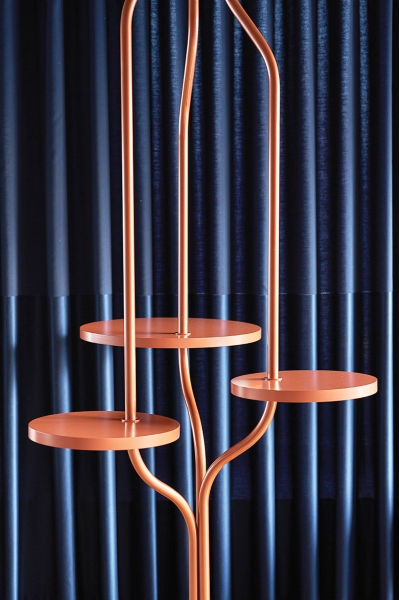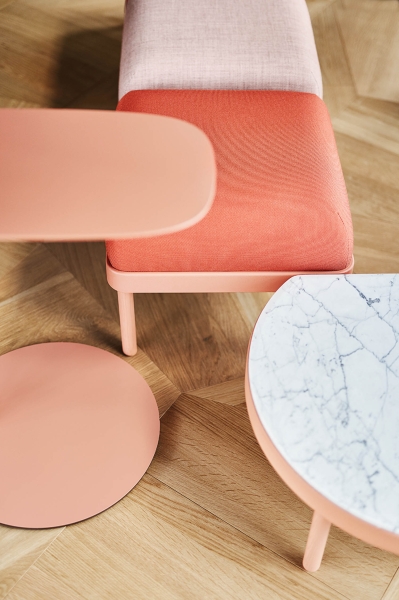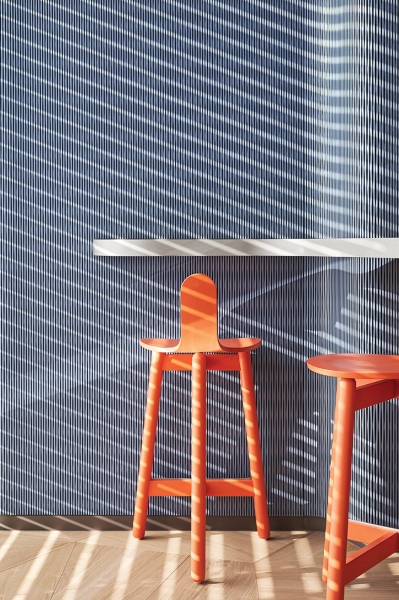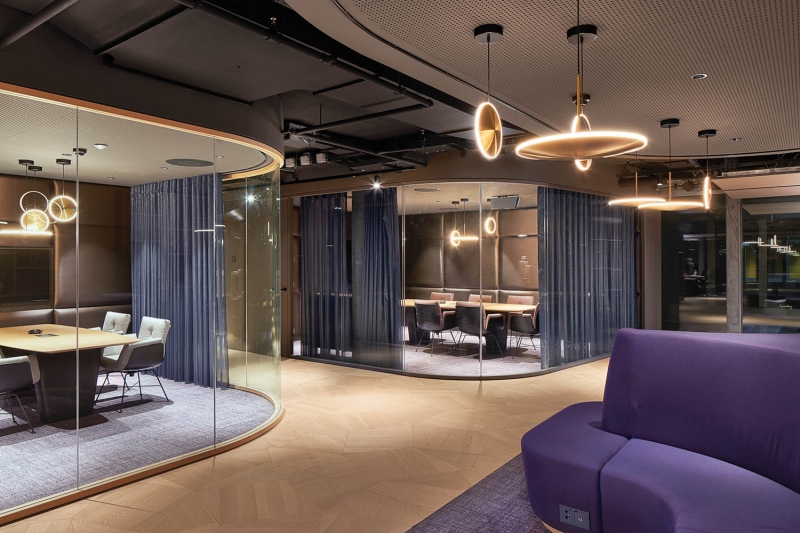Hotel style meets workplace smarts in Hyatt at the Circle, the hotelier’s corporate office at Zurich Airport by Studio Alexander Fehre. Housed in the largest LEED Platinum–certified complex in Europe, by Pritzker Architecture Prize–winner Riken Yamamoto, that includes two Hyatt hotels, the 16,150-square-foot, ninth-floor project offers its 80 employees a business environment infused with hospitality aesthetics and amenities, via single offices, open collaborative spaces, contemplative retreat areas, and a large open kitchen. Enclosed with curved glass walls, meeting rooms have thick curtains for privacy when needed, while circulation zones are minimized by adding seating nooks, enlivening otherwise dead spots with real functionality.
The materials and color palettes reinforce the five-star vibe. Augmented by swaths of carpet, blond oak parquet in a polygonal pattern covers the floor, creating a warm glow underfoot that’s echoed by paneling and cabinetry in the same wood. Velvety fabrics in inky blues and purples upholster seating alcoves, offsetting the pale timber, as do the sunset hues of DUM stools or the metallic gleam of Graypants pendant fixtures—a mix of playfulness and elegance that, as Alexander Fehre notes, “brings that special hotel flair to the office.”
Tour This Hyatt Office With Five-Star Vibes
