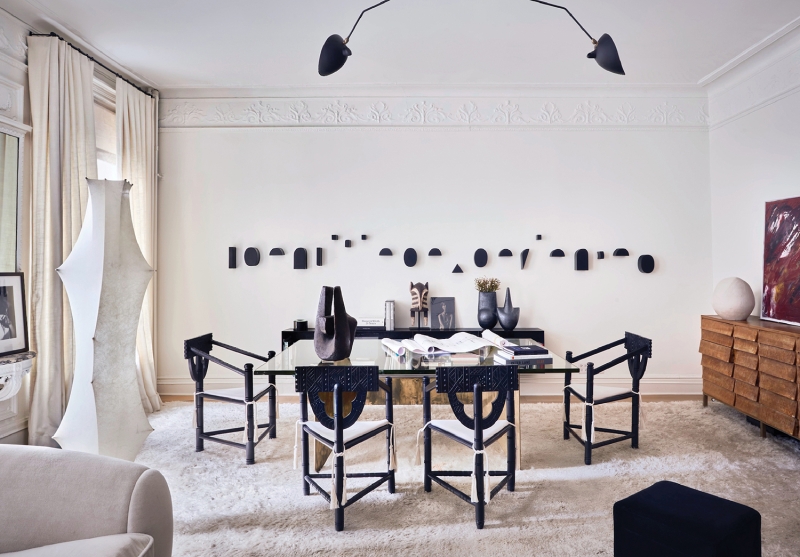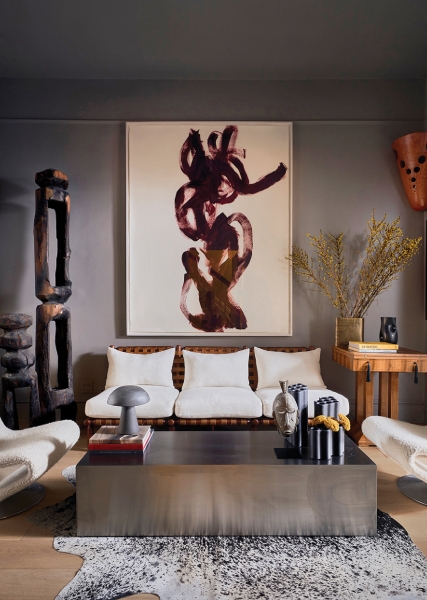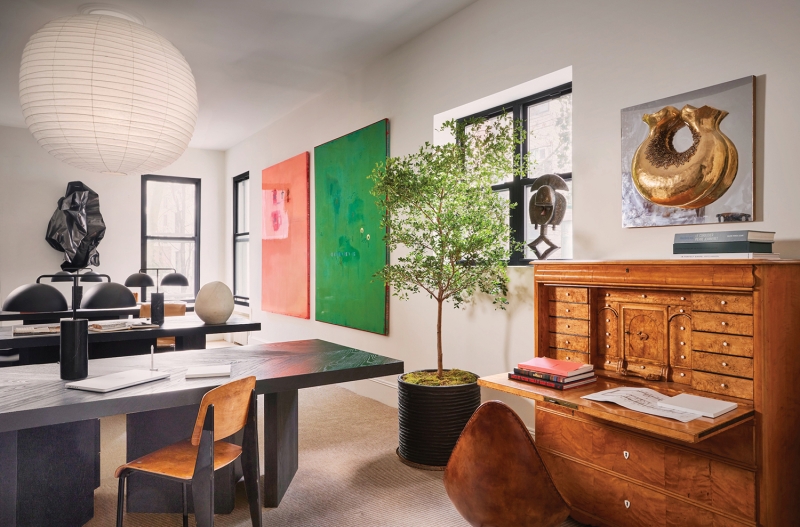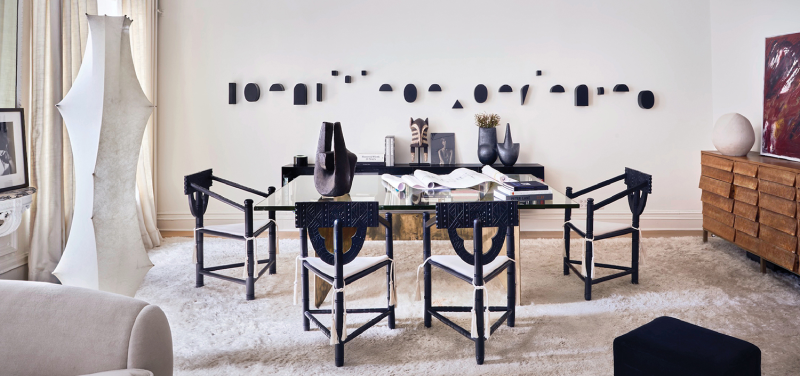2024 Best of Year Winner for Firm’s Own Office
Rather than relocate from the Madison Avenue address it has inhabited for 12 years, Julie Hillman Design opted for renovation and reconfiguration to accommodate growth. Prioritizing enhanced functionality, light, and flow, the 2,500-square-foot space was opened up by razing the wall separating an accounting office and the sample room, creating a front-to-back railroad effect. At rear is the design studio, daylit by windows on three sides, with additional illumination coming from a giant Isamu Noguchi lantern; it’s installed above timber work tables and Jean Prouvé chairs. The sample room, now at center, doubles as conference and breakout space. Reception was reinvented as a sitting room with Verner Panton chairs, a cowhide rug, and a vintage sofa. For her own office, Hillman installed a 1950’s glass-and-brass Georges Addor desk she’d long coveted, along with Swedish monk chairs. Equally as curated as the furnishings is pervasive art—French, Italian, American—in various mediums. It’s no accident the New York atelier resembles the firm’s tony residential projects.

See Interior Design’s Best of Year Winners and Honorees
Explore must-see projects and innovative products that took home high honors.
2024 WINNERS



PROJECT TEAM: JULIE HILLMAN.
