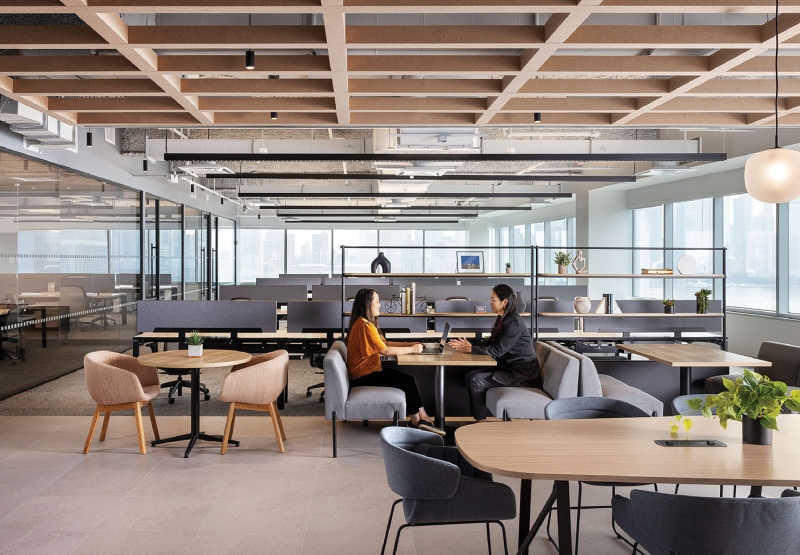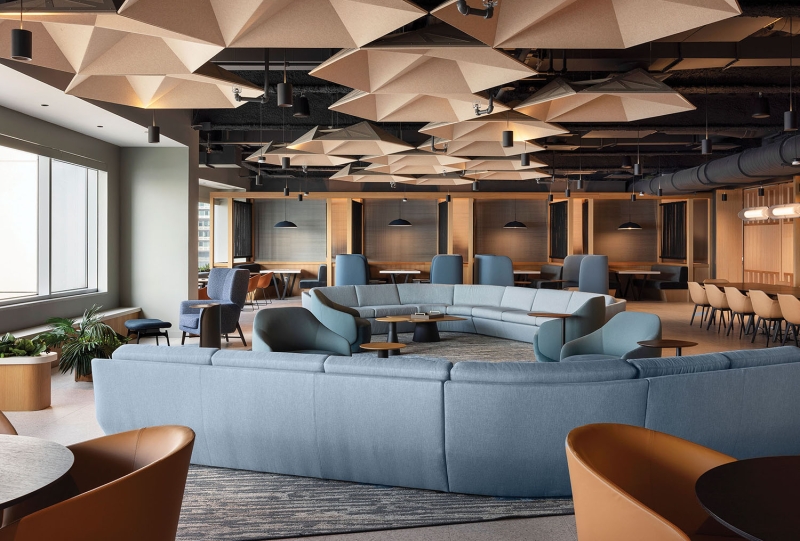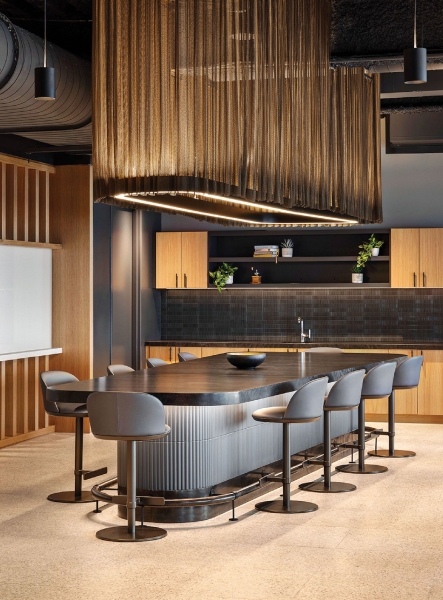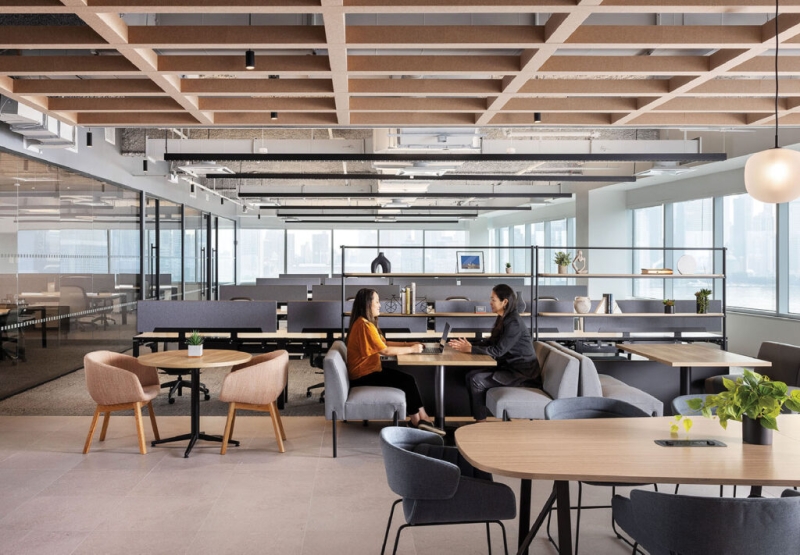Jersey City’s spectacular view of Manhattan is a nice perk for employees in its waterfront office buildings. Yet on the 13,450-square-foot amenity floor at 3 Second Street—smack on the Hudson River—Mancini Duffy had to balance the scenery with a need for privacy for the Hudson Collaborative. The firm aimed to preserve natural light and a sense of openness while delineating separate spaces like a lounge, conference center, office suites, and a grab-and-go food shop. The team conceived a dark blue and gray palette that contrasts with the bright exterior, drawing attention to the vistas. Semitransparent partitions include an operable oak-slat wall, open-sided bookshelves, and seating niches carved into public corridors. “The space feels both expansive and intimate,” Mancini Duffy senior associate and project lead Anthony Deen says. Tenants can use it for coworking, meetings, or large events. Such hospitality-inspired details as a woven-metal chandelier, sculptural ceiling baffles, and custom millwork in rift white oak contribute to a cohesive aesthetic throughout.



