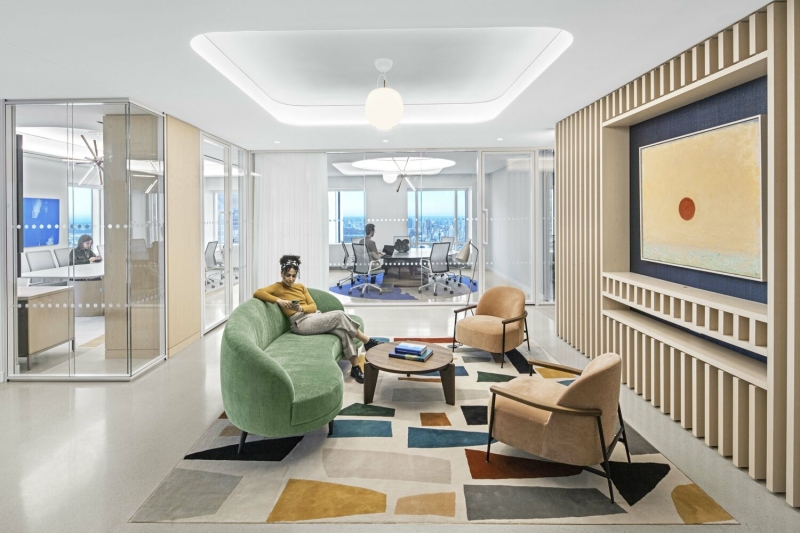Contents
- 1 Discover These Stunning Office Interior Design Builds
- 1.1 1. Relax In This Luxury Office Interior Design With Five-Star Vibes
- 1.2 2. It Takes Two: Tour Nuro’s High-Tech Silicon Valley HQ
- 1.3 3. Walk Through TripleDot’s Colorful Office In Barcelona
- 1.4 4. Climate Initiatives’s Office Interior Design Shines
- 1.5 5. WilmerHale’s Office Interior Design Reflects A Shift In Its Culture
- 1.6 6. Savor Connectivity + Nature At LinkedIn’s Toronto HQ
- 1.7 7. Rainbow Hues Inform Autodesk’s Innovative Office Interior Design
- 1.8 8. Innovation Thrives In This Postpandemic Workplace
- 1.9 9. Immersive Design Greets Visitors In The Flogistix HQ
- 1.10 10. Transforming A Historic Building Into A Chic Office
- 1.11 11. Danish Meets Bauhaus In This Modern Office Interior Design
- 1.12 12. Inside A 19th-Century Paint Factory Turned Creative Office
- 1.13 13. How Bold Character Enlivens The Offices For A Growing Tech Brand
At the Mountain View, California, headquarters of financial-software company Intuit, with architecture by WRNS Studio and interiors by Clive Wilkinson Architects, a perforated-steel stairway climbs the three-story central atrium in this office interior design.
When tasked with creating an innovative office interior design, industry experts prove there are no limits to imaginative solutions. Whether asked to envision a stunning home office or an expansive build for mega brands, designers draw on artful accents, strong narratives, and a touch of whimsy. But aesthetics alone are not enough. Employee health and wellness is often a priority as is adding functional features like stadium seating to elevate the experience of those using the space. From a fully sustainable workplace to must-see tech offices, we’ve rounded up striking office interior design builds that deliver on style and finesse.
Discover These Stunning Office Interior Design Builds
1. Relax In This Luxury Office Interior Design With Five-Star Vibes
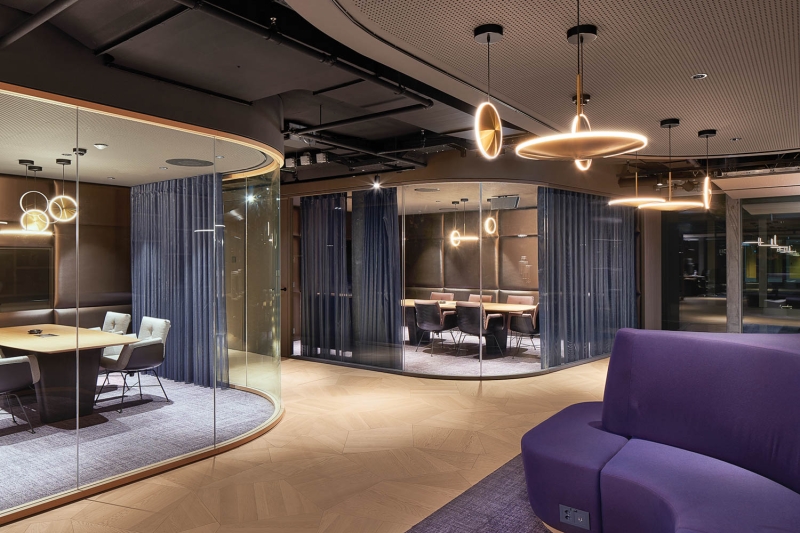
Photography by Philip Kottlorz.
Luxe style meets workplace smarts in Hyatt at the Circle, the hotelier’s corporate office interior design at Zurich Airport designed by Studio Alexander Fehre. Housed in the largest LEED Platinum–certified complex in Europe, the 16,150-square-foot, nine-floor project offers its employees a business environment infused with hospitality aesthetics and amenities. Enclosed with curved glass walls and swathes of velvety fabrics, meeting rooms have thick curtains for privacy when needed, while circulation zones are minimized by adding seating nooks, enlivening otherwise dead spots with real functionality. Read more about the Hyatt office.
2. It Takes Two: Tour Nuro’s High-Tech Silicon Valley HQ
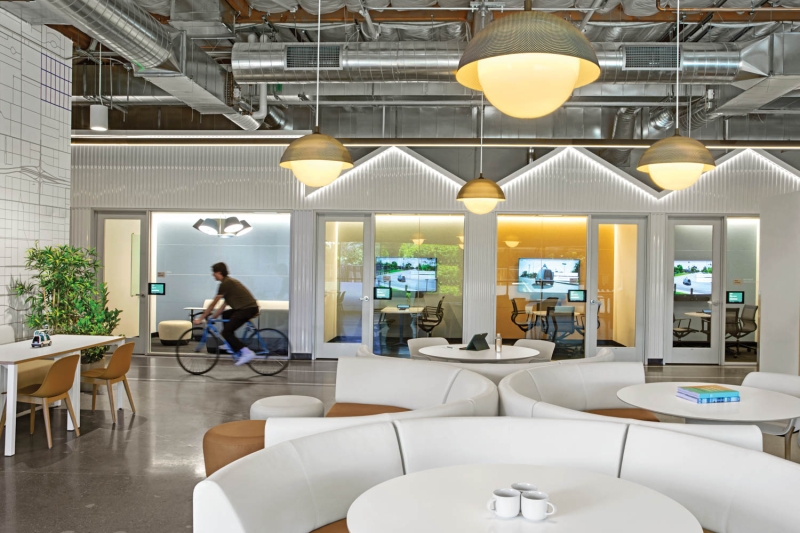
Photography by Eric Laignel.
Moving full speed ahead, tech startup Nuro’s headquarters in Mountain View, California, has recently expanded to include two 1960’s former warehouses. Thanks to Elkus Manfredi Architects, the interiors makes optimal use of the warehouses’ volume and soaring ceiling heights, all the while engaging the staff and respecting the planet. Elkus Manfredi envisioned the interiors laid out as cities, with a network of neighborhoods and a sweeping “ring road,” essentially a track that organizes work functions in its inner “urban” loop and distributed breakout spaces in its outer “suburban” loop. Visit this contemporary office interior design.
3. Walk Through TripleDot’s Colorful Office In Barcelona
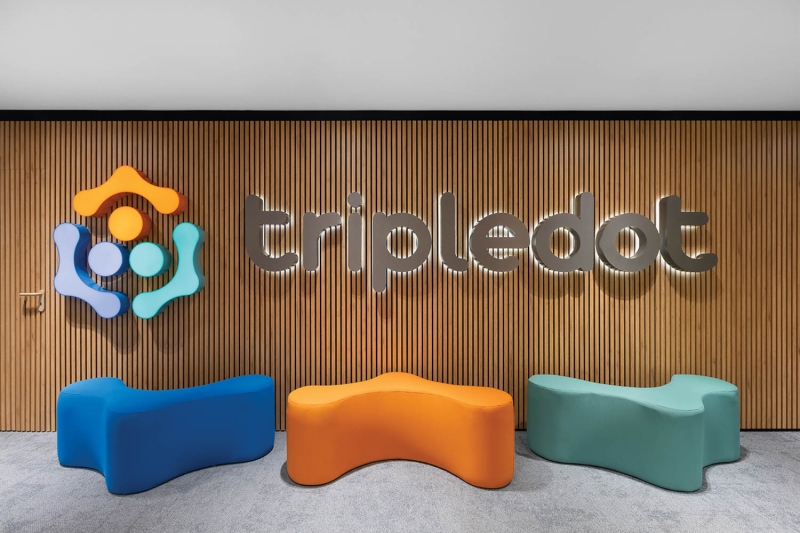
Photography by Elton Rocha.
For mobile game developer Tripledot’s Barcelona office, Nordicthink (NT) organized the vast floor space into an archipelago of operational, relaxation, and social zones for a bustling staff of 70. Bright and airy spaces juxtapose with chromatic hues and whimsical installations, and are outfitted in contemporary furnishings and unique acoustical settings. The reception lounge is a perfect example of this with a trio of playful sofas—their deconstructed profiles resembles chain links and their fabric is color-blocked in citrus, azul, and emerald tones, a logo-derived palette that appears throughout the office interior design. Take a tour of the Tripledot office.
4. Climate Initiatives’s Office Interior Design Shines
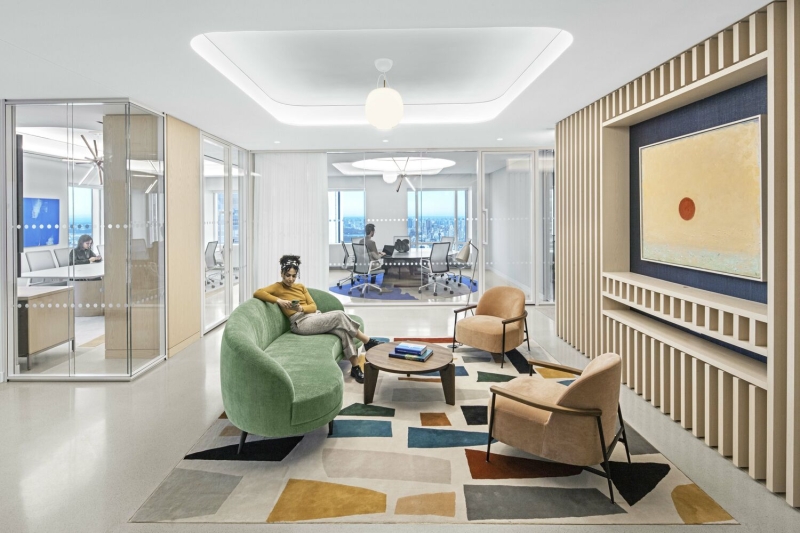
Photography by Eric Laignel.
Wanting to expand to a workplace flexible enough to accommodate further growth, philanthropic venture Climate Initiatives tapped Schiller Projects, a studio well-versed in designing with eco-friendly materials and low carbon footprints. For a modern office interior design like this, aesthetic were as important as functionality and sustainability. For example, partitions were formed from vertical slats of Douglas fir, bringing a warm, natural material to the fore. And rather than the usual wall-to-wall carpet, there are abstractly patterned wool and cotton rugs enlivening the polished-concrete flooring. Walk through this sustainable office.
5. WilmerHale’s Office Interior Design Reflects A Shift In Its Culture
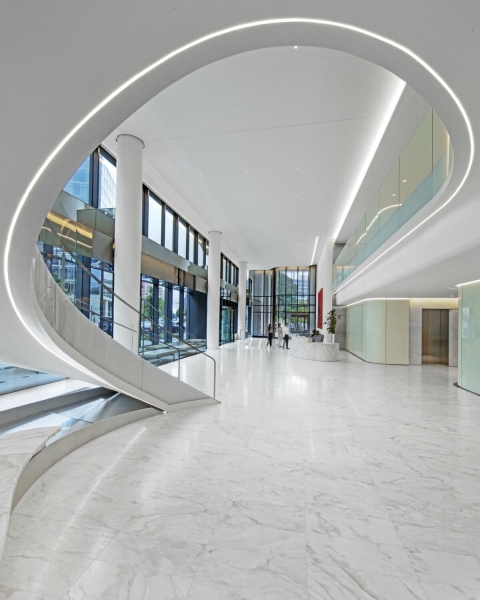
Photography by Eric Laignel.
The relocated Washington headquarters for law firm WilmerHale both unites staffers, and showcases transparency, blue-chip art and repurposing. Designed by LSM, the east facade provides views to the Capitol, and an undulating curtain wall allows even more natural light to penetrate the interiors where it bows. Meanwhile the main public entrance, on the east side, features a triple-height lobby with flooring and cascading stairs in gray marble, scaled down to double-height, and used veined white Calacatta Sponda marble from top to bottom, including for the spiral stair that connects to the mezzanine. Take a peek at this law office interior design.
6. Savor Connectivity + Nature At LinkedIn’s Toronto HQ
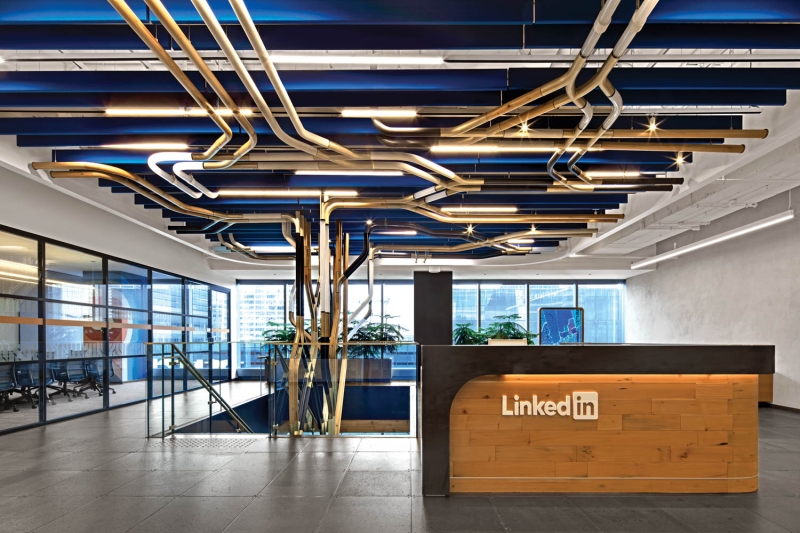
Photography by Eric Laignel.
Since LinkedIn has 36 offices around the globe, it’s natural that each of those offices has a personal brand that closely reflects the culture of the city and country it’s located in. The Toronto headquarters by CannonDesign is an ebullient example of this individualistic paradigm. With ample amenity spaces, a commissioned mural featuring an abstracted depiction of Canadian landmarks and striking sculptures—like Hinterland, a three-story-high treelike sculpture that rises up through the open stairwell—this HQ suggests the connections, pathways, and conduits between business professionals that the networking platform is designed to facilitate. Check out the LinkedIn office interior design.
7. Rainbow Hues Inform Autodesk’s Innovative Office Interior Design
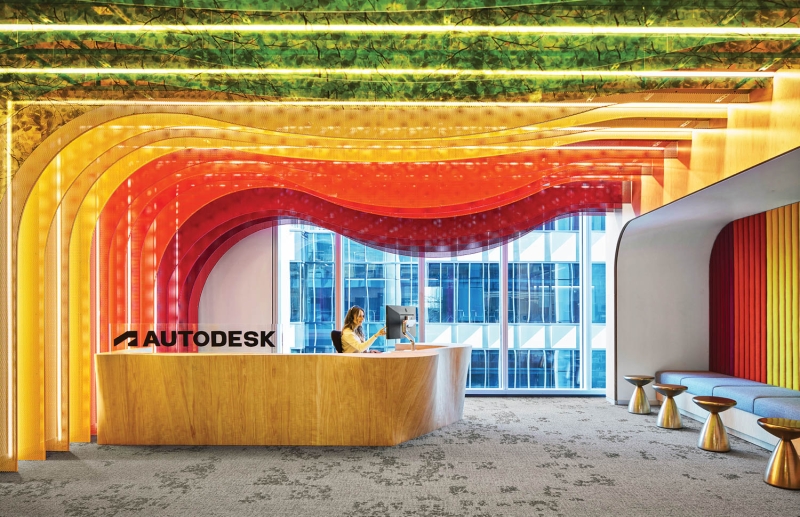
Inspired by the ongoing BeltLine project that has become symbolic of Atlanta’s urban renewal, Corgan arranged loops for software behemoth Autodesk’s latest regional outpost. With “destinations” spread out along the way, each themed around a local landmark like Ponce City Market or the Krog Street Tunnel, schemes were rendered in a mix of hand sketches and, of course, CAD. Atlanta has nearly 50 percent tree coverage, so arboreal elements are everywhere, here, too, like the reception’s desk shaped like a giant trunk stump and the layered rainbow canopy with leaf graphics above it. Walk around this Autodesk office.
8. Innovation Thrives In This Postpandemic Workplace
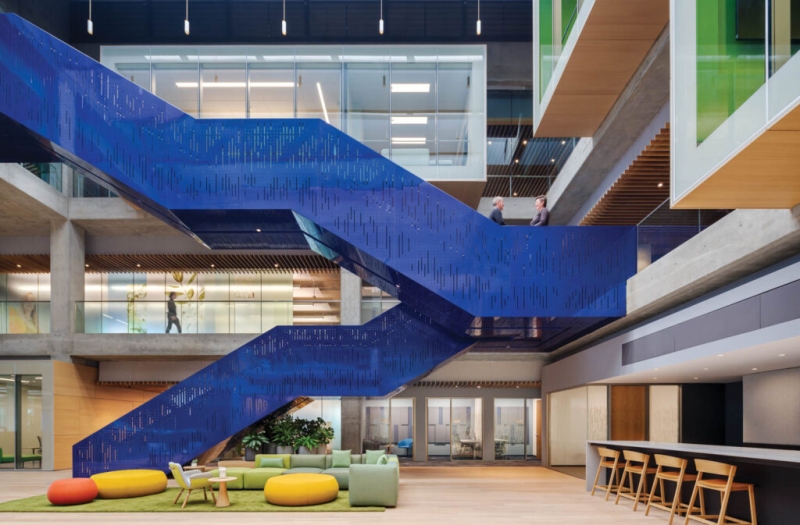
Photography by Jason O’Rear.
Located on the financial-software company’s Mountain View, California, campus, Intuit’s new headquarters was many years in the making. Initially tapping Clive Wilkinson Architects and WRNS Studio back in 2011, the project expanded over the next decade into multiple buildings. The newest addition is a LEED platinum-certified building with a ground-level lobby featuring a flight of oak-clad stairs, edged with planters for biophilia, leading to the main conference center as well as the scheme’s major design move: a three-story, 40-foot-high atrium. The bright volume is lit from above by clerestories set within a series of angled precast-concrete beams. Peek through this office interior design.
9. Immersive Design Greets Visitors In The Flogistix HQ
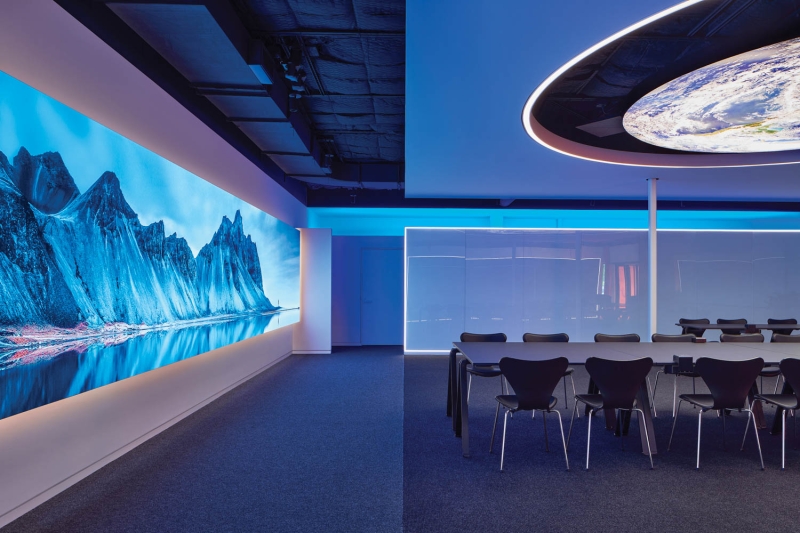
Photography by Scott Mcdonald/Gray City Studios.
At a moment when the climate crisis demands more innovative solutions than ever before, Oklahoma-based tech company Flogistix is moving the needle on emissions reduction. For its new headquarters in the state’s capital, the company enlisted Rand Elliott Architects to craft a space as inspiring as it is functional, immersing visitors in an atmosphere that makes a clean future feel squarely within reach. Entering through an orange-tinted glass vestibule, visitors are immediately engulfed in a different dimension, with the bulk of the 2,400-square-foot space given over to a large flexible conference room with a 36-foot-wide LED screen for presentations and immersive visuals. Get mesmerized by this office interior design.
10. Transforming A Historic Building Into A Chic Office
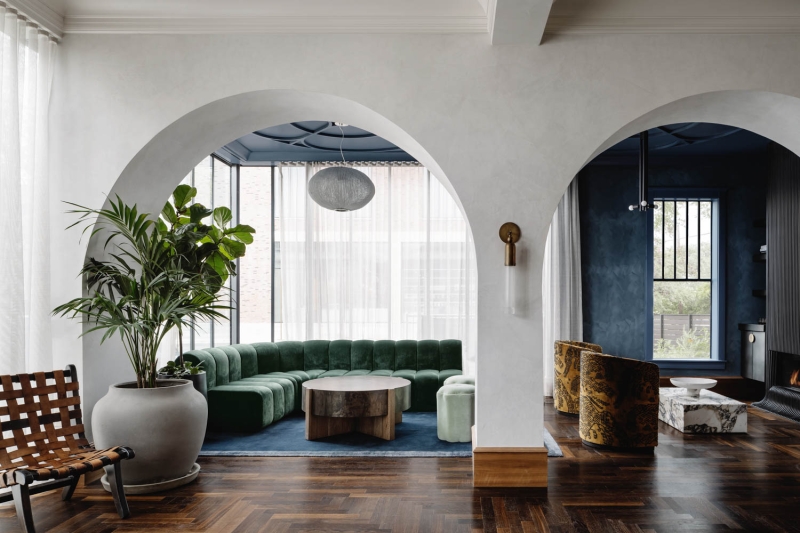
Photography by Chase Daniel.
San Francisco-based venture capital firm 8VC found its second home in Austin, Texas, partnering with Michael Hsu Office of Architecture to transform a 100-year-old bungalow. The building has gone through a series of changes throughout the years: from a brothel to an Airbnb property called Camp Congress. While the turn-of-the-century three-story space is unrecognizable from its past facade, it now has a glazed exterior corner, a feature that emulates the screened porch that once graced the building, floor-to-ceiling windows giving a greenhouse effect, and a new entryway with wraparound plaza connecting the office to the secluded clubhouse boardroom. Walk through this historic office space.
11. Danish Meets Bauhaus In This Modern Office Interior Design
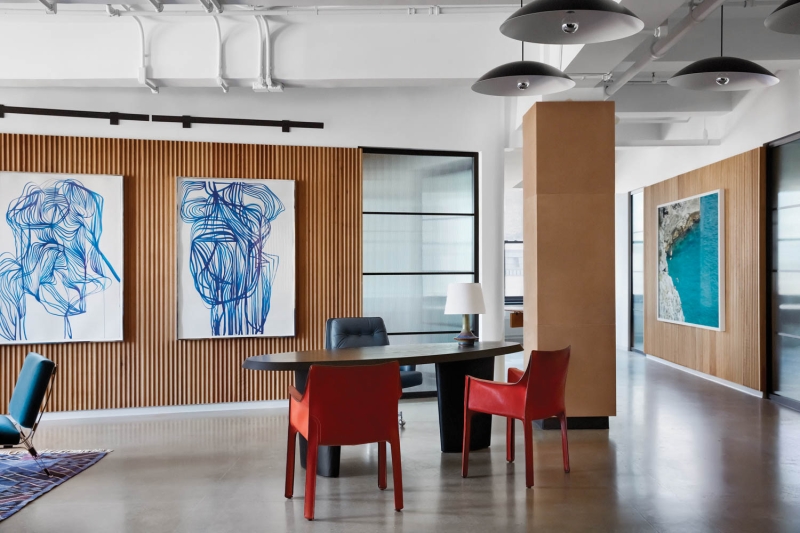
Photography by Stephen Kent Johnson.
Before selecting furnishings for investment firm Valar Ventures’s Manhattan HQ, Ries Hayes embarked upon a gut renovation, reorganizing the floor-through space to mimic the city grid. Fluted oak partitions flank reception, which feels more salon than workplace, while drywall and glass-and-steel storefront systems delineate offices, meeting and conference rooms, and a flex space referred to as the den. In keeping with a modern Danish-meets-Bauhaus aesthetic, leather joins wood and metal in the material palette: It wraps four structural columns, upholsters much of the seating, including Mario Bellini chairs and a Sergio Rodrigues sofa, and panels an entire wall in a founder’s office. Read about this timeless workplace.
12. Inside A 19th-Century Paint Factory Turned Creative Office
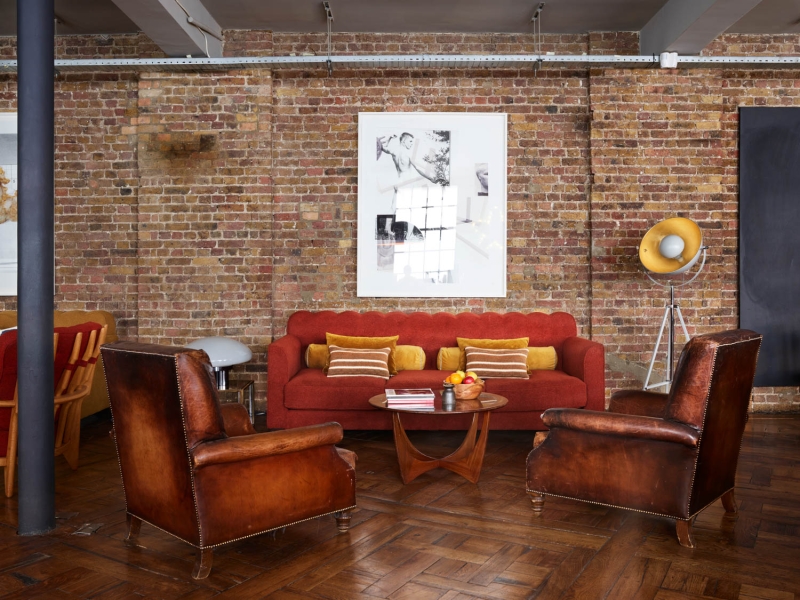
Photography courtesy of Tomèf.
For creative agency Spring Studios’s workplace revamp, they tapped the global firm Tomèf, who decided to work with the building’s 19th-century industrial soul rather than against it. That industrial vibe is most apparent in the café, where a modern graphic wallpaper is juxtaposed with rustic leather and zinc furnishings, adding a splash of color to an otherwise muted palette. Meanwhile the main workspace, a unique zone nestled under the roof with exposed steel girders, embraces the natural light being on the top floor offers, and a simple black and white color palette reflects the studio’s brand identity. Take a peek at this creative office interior design.
13. How Bold Character Enlivens The Offices For A Growing Tech Brand
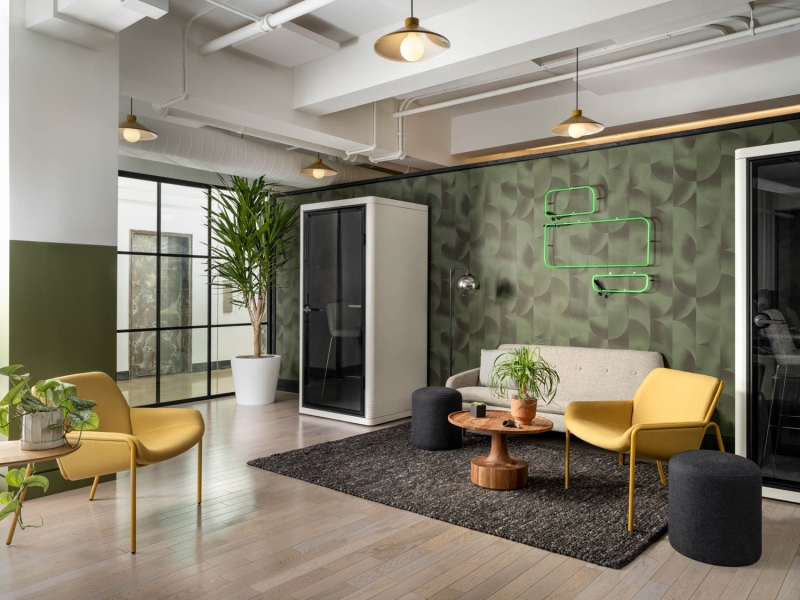
Photography by Joe Kramm.
For a young, fast-growing technology company, creating a meaningful space for employees to work and connect was key to the next phase of their business. And Studio Anand Sheth brought a considerate, thoughtful approach to Retool’s multiple offices, especially the San Francisco headquarters. Cloaked in a mix of earthy tones and graphic wall coverings that add intrigue, the lounge areas give the feel of a chic boutique hotel. Spanning four non-chronological floors in the city’s former Hamm’s Brewery Building, the corporate office interior design has exposed ducts and original concrete interact with contemporary seating and colorful accents to give it a balanced feel. Lounge in this chic office build.
