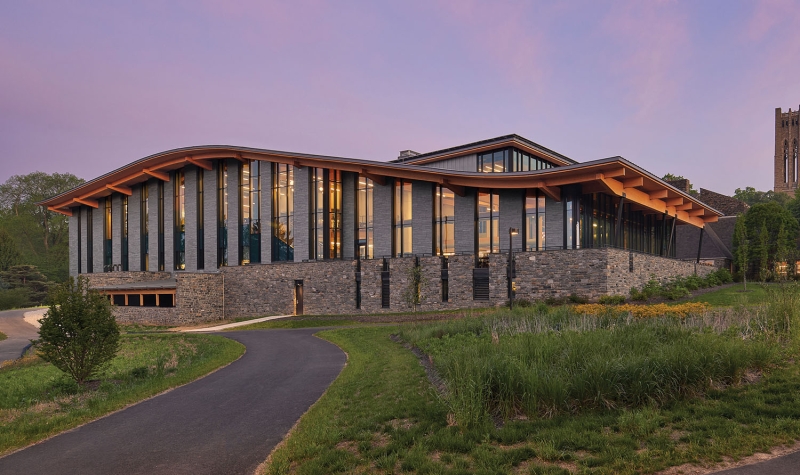Photography by Brad Nicols.
Swarthmore College in Pennsylvania is one of many institutions of higher learning that has taken on the ambitious but necessary goal of becoming carbon-neutral within the next decade—even as it expands to accommodate a fast-growing student body. That target was fundamental to the conception of the campus’s 60,000-square-foot dining and community commons building, and guided DLR’s choice of mass timber for the structure. The Northern pine glulam beams and CLT elements, built in collaboration with Mid-Atlantic Timberframes, have the unique ability to sequester carbon. Left exposed inside, the framework contributes to a naturalistic vibe that synchronizes with framed views of the surrounding Scott Arboretum, home to 4,000 species of trees and other plants.
Slate-tile exteriors meet dynamic interior details—custom terrazzo flooring, white-oak booths, cascading pendant globes—to create a welcoming experience for up to 800 diners. Behind-the-scenes sustainability features include rooftop photovoltaic cells and a subterranean geo-exchange system that harnesses renewable energy for campus-wide heating and cooling. It’s a holistic approach that’s great for both student and planet.
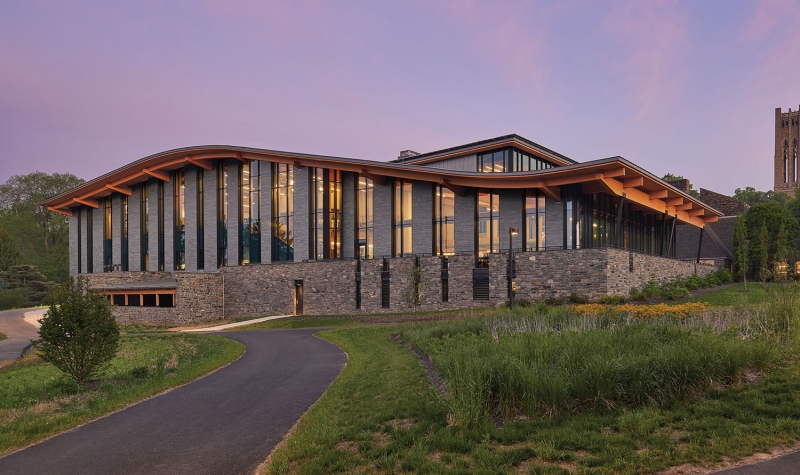
Photography by Brad Nicols.
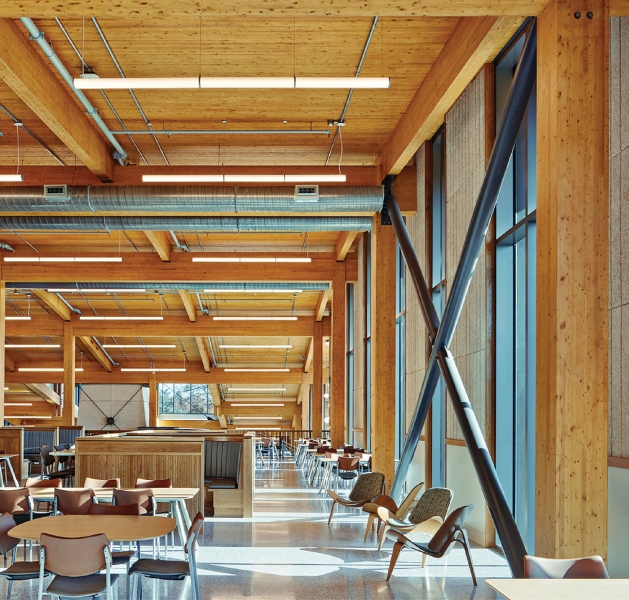
Photography by Robert Benson.
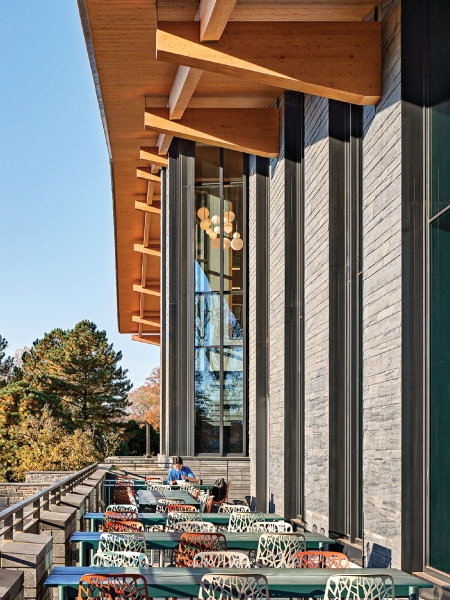
Photography by Robert Benson.
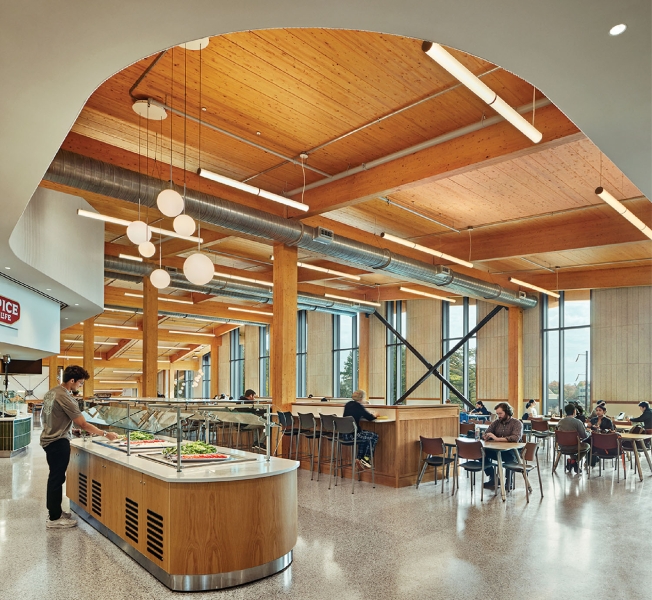
Photography by Robert Benson.
