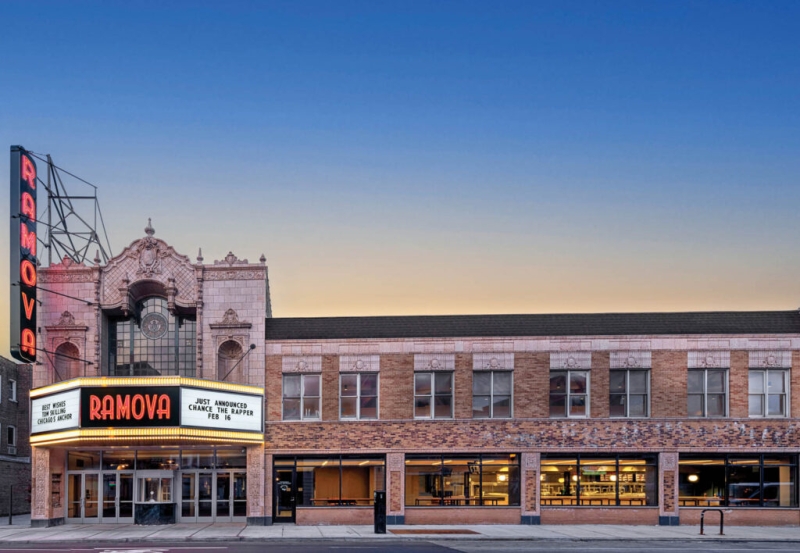The entire 36,000-square-foot, three-story project encompasses the terra cotta–clad cinema, adjacent brick commercial building, and a greystone town house (that adjoins the other end of the commercial building and isn’t shown).
When the Ramova movie theater was built in 1929 by Myer O. Nathan, it was the South Side of Chicago’s main first-run cinema. Even though it sat empty since 1985, it was in better shape than its continuously occupied commercial building next door, recalls Illinois-born, Chicago-based architect Dan O’Riley. The O’Riley Office founder knows this well, as he’s been studying how to revive the site since 2017. Some seven years later, he has completed what’s now called the Ramova Theatre, a 36,000-square-foot entertainment complex—a $30 million endeavor achieved by a passionate band of locals.
The cinema portion of the project, its two-story interior boasting a Spanish Revival courtyard-style lobby and theater, did not originally include preservation. But after being listed on the National Register of Historic Places and owners Tyler and Emily Nevius, who live in the neighborhood and purchased the theater for $1, received a cost and tax-credit analysis, it became a combination of adaptive reuse and conservation, renovation and expansion, encompassing the theater, the commercial building, and an adjacent town house. A layperson “should be able to visually differentiate between what was original and what’s new,” O’Riley explains.
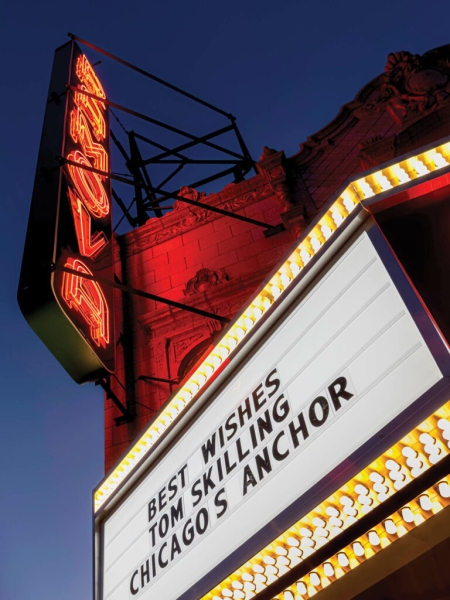
The 1929 Ramova cinema is now the Ramova Theatre, an entertainment complex with live-music and dining venues, its 1944 neon blade sign restored, the marquee rebuilt in a mid-century style.
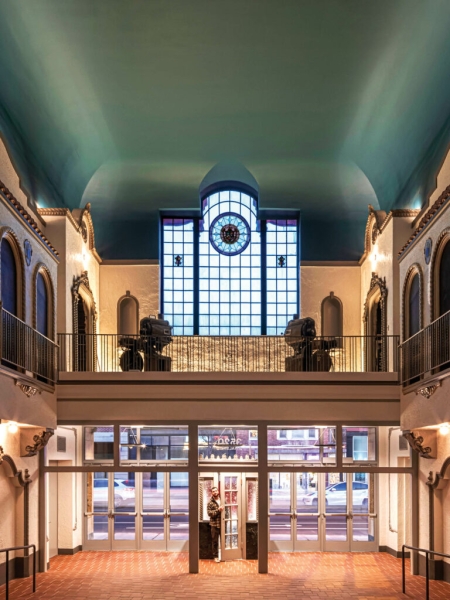
The Spanish Revival–style lobby was preserved and all the stained glass in the rosette window is original, aside from one piece.
Under the theater’s refreshed terra-cotta facade with original rosette window and 1940’s neon signage, both preserved, visitors enter the restored lobby, which now leads to a large live-music auditorium (it debuted in January with a concert by South Side native Chance the Rapper, also a project investor). New LEDs twinkle overhead, the seating replaced by moveable benches that accommodate 1,800. But Nathan’s existing envelope of faux building facades with archways and tiled roofs remains.
Where contemporary interventions were made, color is an indicator. The three bars are defined by teal or begonia laminate. Red-tiled walls act as wayfinding for restrooms. Installing the technology for a 21st-century concert venue, however, was a covert exercise. “The architecture is of a time where infrastructure was not expressed,” O’Riley continues. “When the plaster went back in, nobody’s the wiser.” The two other structures house the more intimate performance space Ramova Loft, a VIP lounge, brewery, and 1950’s-style diner that nods to the site’s original Ramova Grill. It’s headed by chef Kevin Hickey, who grew up on South Halsted, the same street as the theater.
Catch A Show At The Ramova Theatre
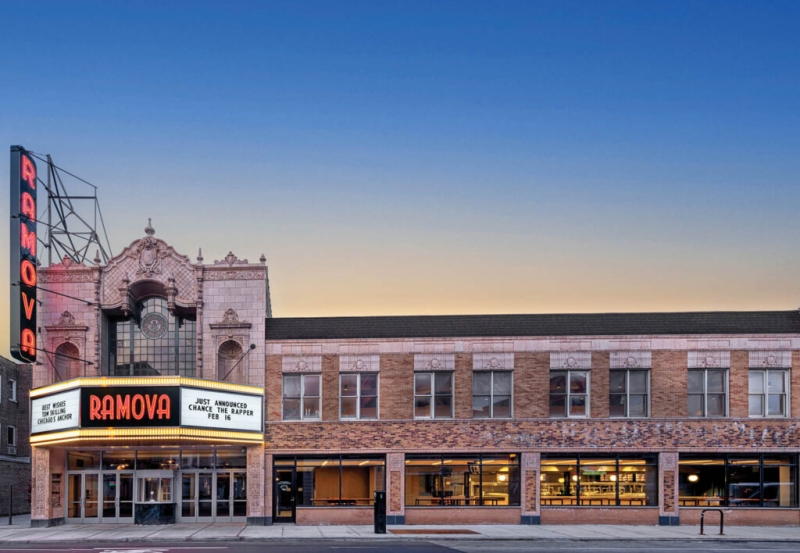
The entire 36,000-square-foot, three-story project encompasses the terra cotta–clad cinema, adjacent brick commercial building, and a greystone town house (that adjoins the other end of the commercial building and isn’t shown).
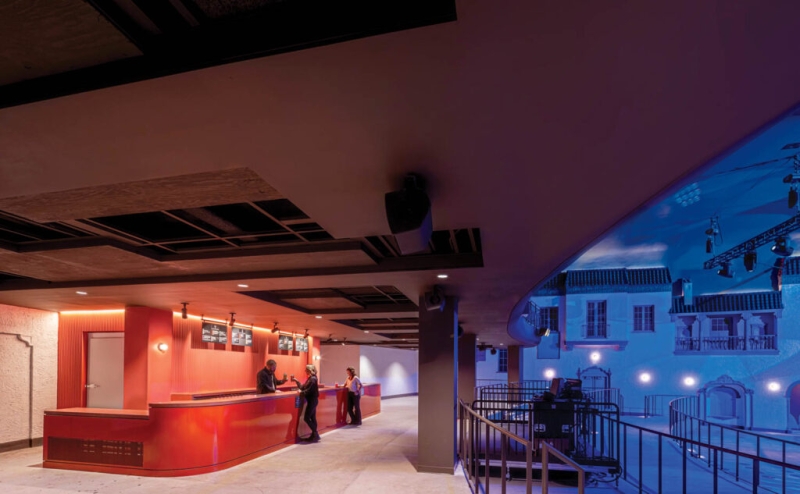
The same laminate in a different colorway faces the ground-floor bar serving the main auditorium.
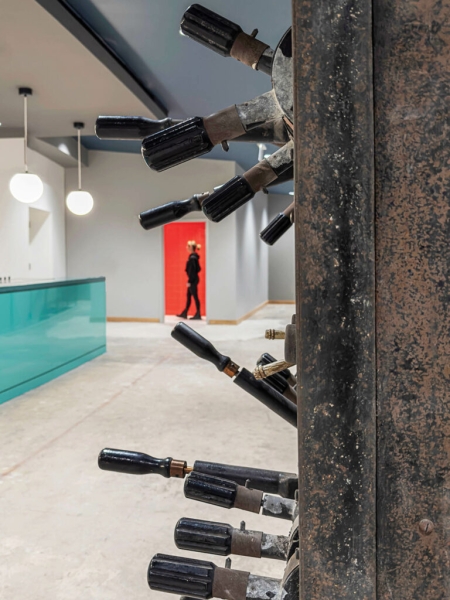
Old and new converge in the second-floor concessions area, where original theater levers join a sleek laminate bar front and Giant Globe Radius Fitter pendant fixtures.
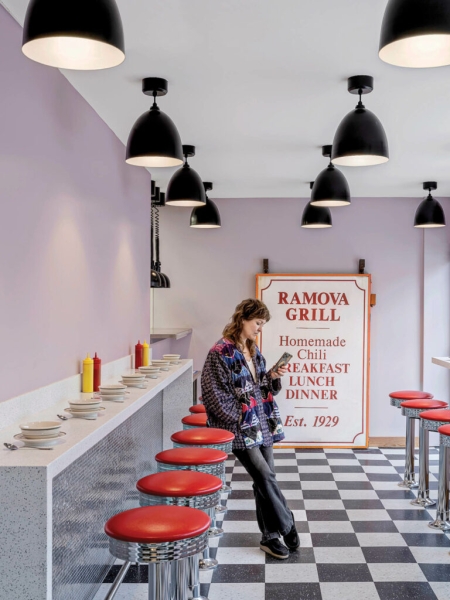
The 16-stool Ramova Grill has vinyl flooring, Teton pendants, and the sign from the original eatery, retrieved from a neighbor who had taken it when the diner closed in 2012.
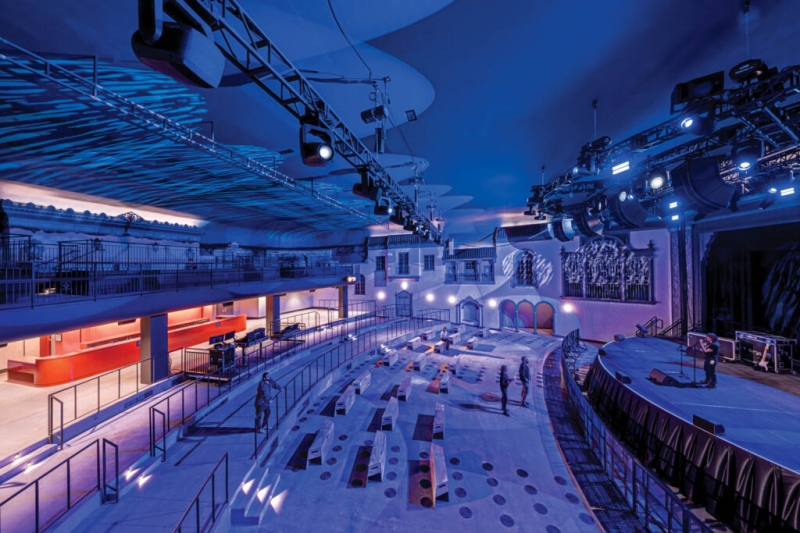
For concerts, the auditorium fits 1,800 people, who are surrounded by whimsical faux building facades, originally designed by architect Myer O. Nathan to give the impression of a courtyard.
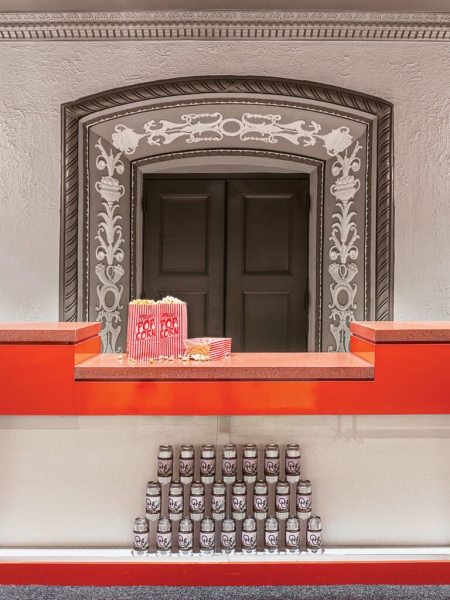
A restored plasterwork door surround stands behind another bar, topped with speckled solid-surfacing.
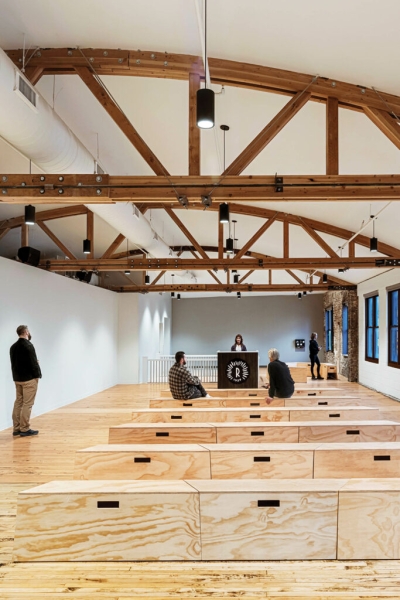
Under reinforced bowstring trusses, the same benches seat 200 in the Ramova Loft.
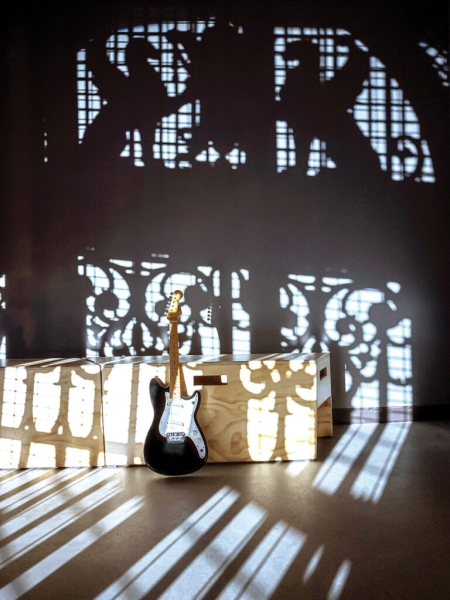
The cinema’s former organ loft is now an intimate VIP lounge, the decorative grillage original, the custom bench Baltic birch plywood. PRODUCT SOURCES
FROM FRONT METROPOLITAN CERAMICS: FLOOR TILE (LOBBY). ARMSTRONG: FLOORING (DINER). TRENDLER: STOOLS. TILEBAR: BAR-FRONT TILE. BASWA: ACOUSTIC CEILING (AUDITORIUM). THROUGHOUT ZAK ROSE: CUSTOM BENCHES. ABET LAMINATI: LAMINATE. DURAT: SOLID SURFACING. SPECTRUM LIGHTING: PENDANT FIXTURES. TECH LIGHTING: SCONCES. JUNO: TRACK FIXTURES. TUBELITE: STOREFRONTS, ENTRY DOORS. SHERWIN-WILLIAMS: PAINT. STUDIO SUMI: LIGHTING DESIGNER. MCHUGH ENGINEERING GROUP: STRUCTURAL ENGINEER. AMS INDUSTRIES; JMS ELECTRIC: MEP. SMP PROJECTS: CIVIL ENGINEER. RYAN: HISTORIC ADVISOR. WISS, JANNEY, ELSTNER ASSOCIATES: RESTORATION CONSULTANT. DAPRATO RIGALI STUDIOS; CHICAGO ORNAMENTAL PLASTERING: HISTORIC PLASTERWORK. NAVILLUS WOODWORKS: MILLWORK. MCHUGH CONSTRUCTION: GENERAL CONTRACTOR.
