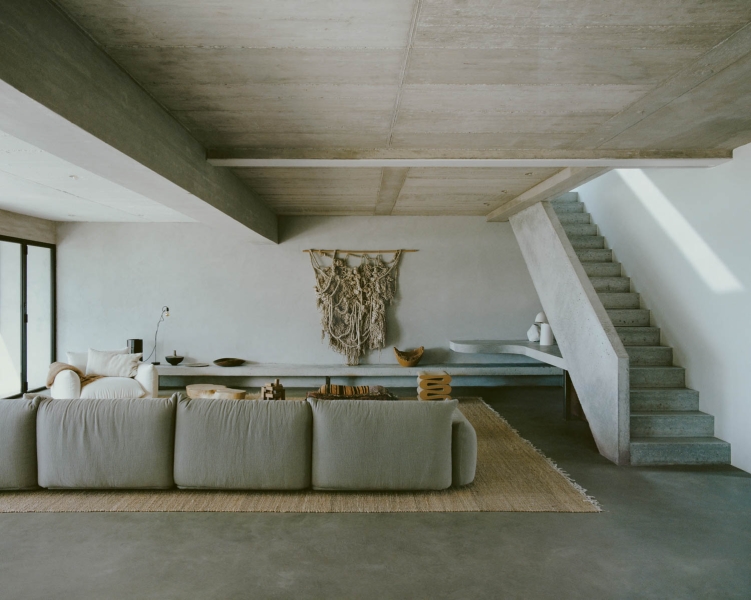Ivens removed plaster drop ceilings to exposed structural concrete, poured a new stair, and replaced painted wall plaster with cement-colored stucco.
Belgian interior architect Peter Ivens was asked by a family of real estate developers to reimagine their modernist lake house at Miramar, the summertime water skiing destination roughly halfway between Antwerp and Eindhoven. Built decades ago by the grandparents, the house was a time capsule when it passed down to the current generation. Imagine 5,400 square feet of shiny black granite floor tile and dark brown architectural mirrors. The vibe was “dated, not fresh,” Ivens recalls.
Though clearly the work of an architect, the blueprints had been lost. Fortunately, Ivens was hired for a fresh take. “We stripped everything and made it naked,” he says.
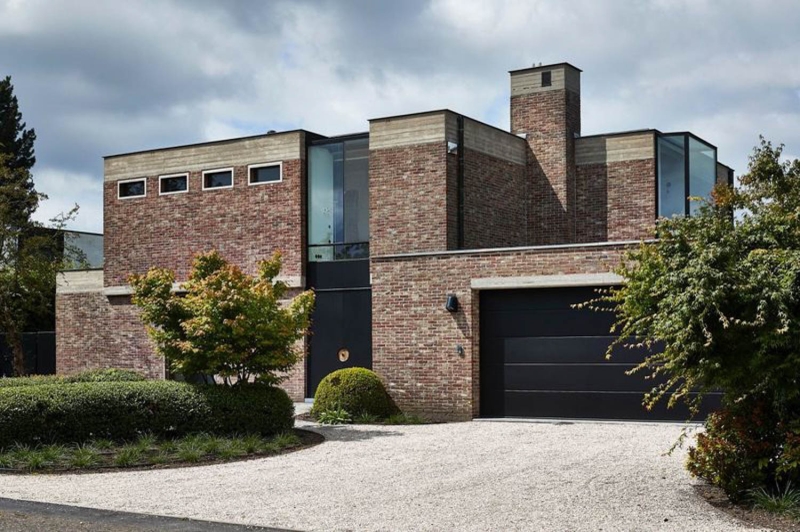
Architect Peter Ivens installed solid padauk windows to update a 1970s lakeside vacation house in rural Belgium.
Peter Ivens Refreshes A 1970s Lakeside Home
The exterior maintains its existing rhythm of transparent glazing and solid brick walls. He replaced old blue-aluminum windows with new ones framed in padauk, a rot-resistant tropical hardwood. Left unfinished, they have weathered a driftwood grey. New stacking exterior glass doors are blackened steel and slide open in fair weather to reconnect the house with Nature.
Ground floor interiors are loft-like and flow thanks to extensive demolition. “It’s a party house,” Ivens laughs. Smooth microcement floors are an earthy greenish grey, to provide continuity throughout.
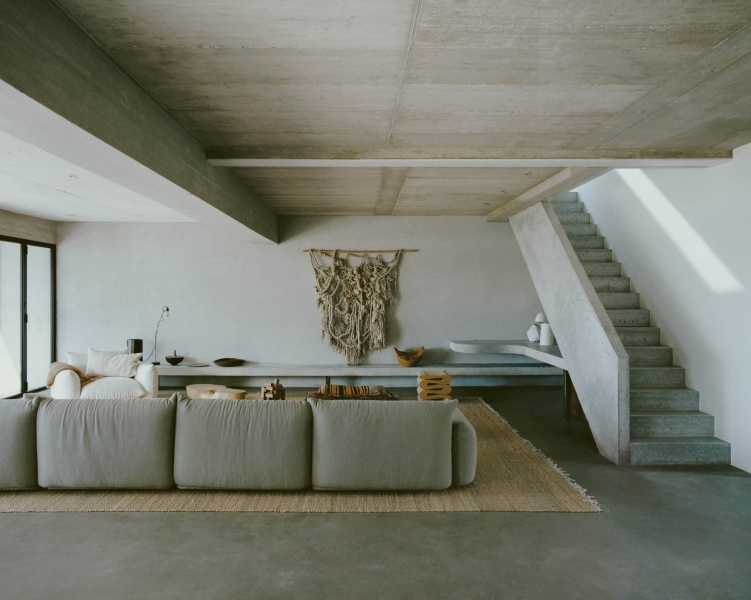
Ivens removed plaster drop ceilings to exposed structural concrete, poured a new stair, and replaced painted wall plaster with cement-colored stucco.
The old kitchen was closed-in, but the new one is wide-open and centers on a freestanding circular pedestal island that quotes 1970s Italian design. Walls were stripped of any remaining plaster and got troweled with new “cement grey” stucco. The original wood staircase leading to the five bedrooms upstairs was ripped out, and its sculptural replacement is concrete. The plaster drop ceilings were there originally, Ivens says, to reduce air-conditioning costs. Removing them raised the ceilings to 10 feet, exposing handsome structural concrete beams and the slab overhead. However, that destroyed the possibility of running electrical wires discretely. He dropped new recessed lighting through holes drilled in the existing ceiling slab, then connected them with wiring that runs on top of the concrete, embedded invisibly in a new topping slab.
Tour This Miramar Lake Home With Nature Vibes
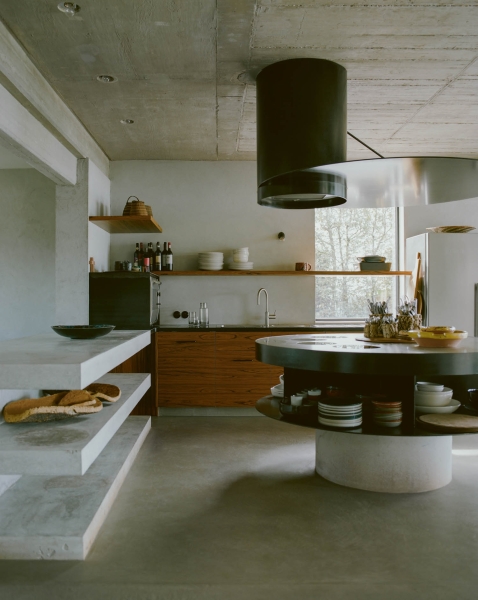
A closed-off kitchen was removed in favor of a circular island inspired by 1970s Italian design.
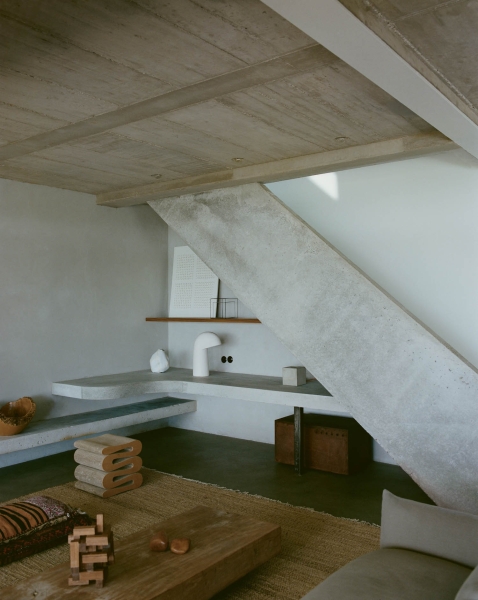
Ivens worked with his longtime associate, interiors stylist Bea Mombaers, to select new furnishings for the house and twentieth-century vintage accessories.
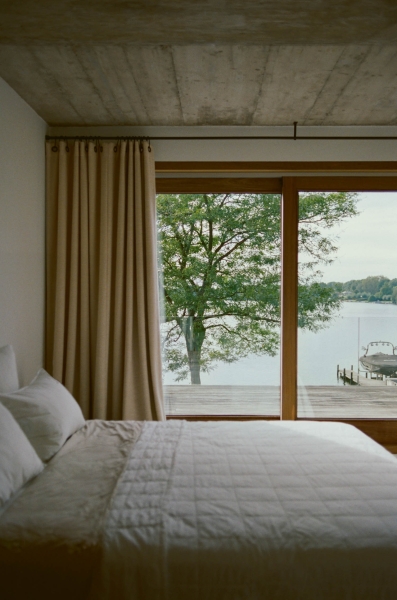
The remodel raised floors in the bedrooms upstairs to bury wiring for recessed fixtures drilled through the slab, to illuminate the ground floor.
