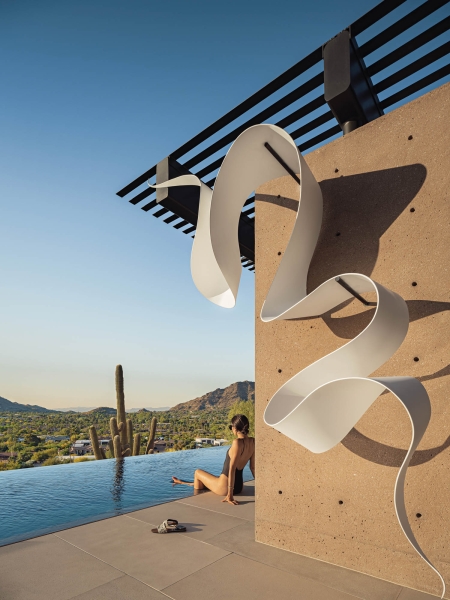Shelter and exposure, angles and curves, concrete and steel. All coalesce in a suburban Phoenix residence recently renovated and expanded by Stance Architecture, a local firm led by principal Aaron Bass who’s well versed in Arizona’s hot, arid climes. “It had zero outdoor space,” the architect recalls of the 1980’s house he enlarged from 1,200 square feet to 3,145 with the addition of two freestanding pavilions, and turned its challenging nearly 2-acre site into a welcoming alfresco retreat. That challenge turned out to be beneficial.
Part of the steep, rocky hillside actually overhangs the property, so Bass employed its “shadow not only as a respite but also an immaterial material.” Cast-in-place concrete is the actual material used for the pool pavilion, built with passive architecture strategies, its steel canopy filtering the blazing overhead rays for those with toes dipped in the new 44-foot pool overlooking Paradise Valley and the Mummy and Phoenix Mountains. “The fins are angled to work with the sun, providing maximum shade in summer, and allowing it to skim along underneath them during winter,” Bass explains.
Steel reappears, this time sinuous and powder-coated white, in Solar Tendril, a wall-mounted sculpture by artist and Phoenix resident Pieter Diese, who Bass and his client commissioned for something “feminine to juxtapose the hard surfaces.” Supporting it all is a deck of 2-by-4-foot concrete pavers, handmade in California with high light reflective value to minimize heat gain.
