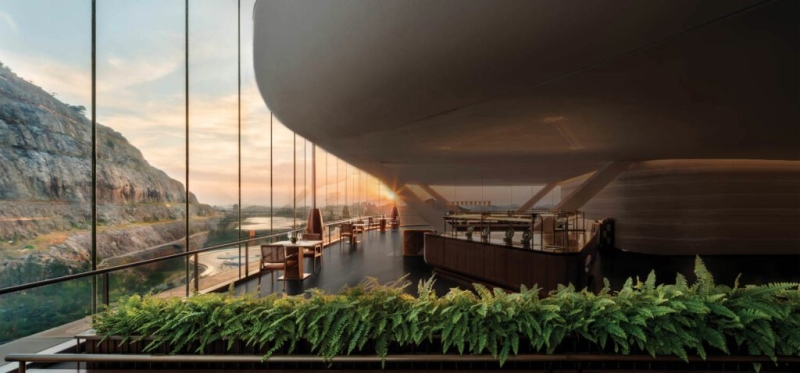The restaurant at the Banyan Tree Nanjing Garden Expo, a luxury hotel with interiors by Cheng Chung Design, overlooks and is inspired by the abandoned Tangshan Mountain quarry visible through the 33-foot-high glass curtain wall.
2022 Best of Year Winner for Large Resort
Industrial progress can leave deep scars across our landscapes, some of which take a long time to heal. At Tangshan Mountain, once a misty paradise of vegetation and wildlife close to the eastern Chinese city of Nanjing, near Shanghai, mining for ores deep into the hillside destroyed the local ecology and resulted in a man-made chasm devoid of life. Abandoned for a century, the quarry has recently been revitalized in an unexpected way: through the creation of the Banyan Tree Nanjing Garden Expo, a luxury hotel with interiors by Cheng Chung Design.
Constructing the Banyan Tree required a major undertaking by the hospitality specialist, which made ecological restoration its priority. “The exploitation and destruction by people have stripped the vegetation, changed the geography, eroded the soil, and damaged the landscape, turning Tangshan into devastated industrial ruins,” CCD founder Joe Cheng says of this area of the Jiangsu province known for its hot springs. “It became imperative to beautify and restore the site to enable the symbiosis of human and nature.”
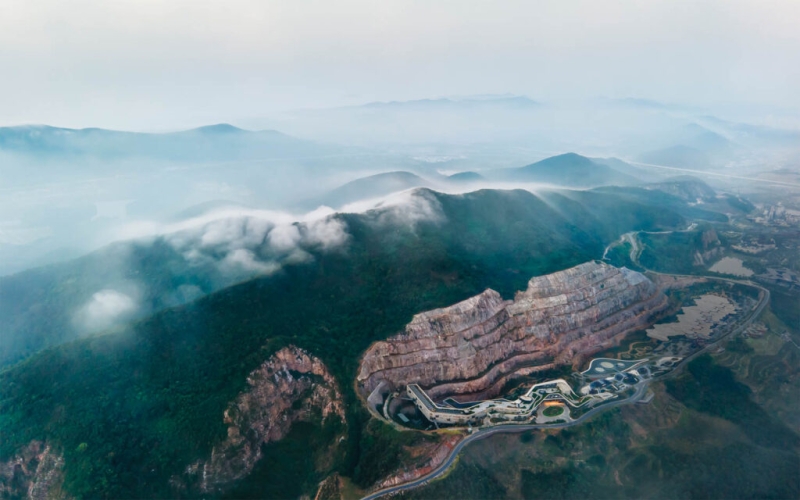
The 375,000- square-foot hotel, its architecture by China Architecture Design & Research Group, sits within the quarry that cuts into the side of Tangshan Mountain.
Although contemporary in appearance, with pale stone cladding and glass walls, the five-story building is shaped as if it has been carved out of the mountainside—the work of China Architecture Design & Research Group. Stepping down from the access road, its light-toned tiers follow the hewn contours of the quarry, with 115 guest rooms stretching out from the main public areas like roots clinging to the sheer rock face. Topped with landscaped gardens, these accommodation bands begin a series of planted terraces that descend all the way down to the valley floor, where they connect to paths and bridges across newly restored parkland.
In such a unique setting, CCD endeavored to ensure that the over 375,000 square feet of hotel interiors feel appropriate for the location, so the firm drew multiple references from nature when considering the materials and spatial qualities. Rough textures, cavernous hollows, striated surfaces, and interplays of light and dark all add to an atmosphere that is simultaneously primordial and modern. “We deconstructed and reshaped various elements such as light, stone, forest, and rain on the abandoned limestone quarry,” Cheng says. “In this way, a new mysterious wonderland is created in the valley.”
One approach to harmonizing the interiors with the context involved physically bringing in organic elements directly from the surroundings. CCD transferred stones of all sizes from the quarry into the hotel, placing large blocks within pools of water as sculptures, while inserting smaller chunks into gaps in the walls, or piling them into steel cages to form gabions. “The rocks, eroded by winds and rain, show the traces of nature and enable the interiors to fully blend with it,” Cheng continues. “The rocks also echo the spirit of the site, carrying its memories.”
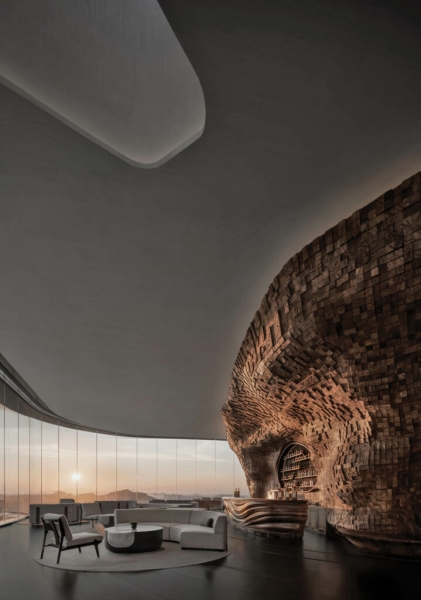
In the bar, a double-height wall of textured walnut tile resembles a giant cliff face.
With rebirth as a guiding theme for the project, the concept of “breaking through” appears in reception, where counters are housed within an enclosure formed from a spheroid metal framework. This is shrouded with angled petals of walnut and glowing translucent shells to form what Cheng describes as a “deconstructed” cocoon. “It resembles metamorphosis and a pair of open arms,” he notes, “giving a homelike sense of belonging.”
Walking through the bar is intended to evoke the experience of wandering a mountain trail. Directly facing the quarry’s rocky escarpments, this space is curved and cut to mimic the depth and variations visible beyond the expanse of the structure’s double-height glazing. An imposing cliff of mosaiced carved-walnut panels undulates behind the sculptural bar, exaggerating the sense of awe felt when traversing a steep canyon. Luckily, this one requires no physical exertion to appreciate, instead serving cocktails and offering streamlined lounge seating from which guests can enjoy the sunset. “It’s full of poetry, presenting a coexisting relationship with the outdoor environment,” Cheng says.
The color palette in the guest rooms was also lifted directly from the views of the exposed rock faces outside. Dusky shades of black, brown, and gray create a moody yet tranquil ambiance, while hints of retro green represent “the vitality of new life, a fusion with nature,” Cheng says. Every room is equipped with a thermal bath, for unwinding and contemplating the connection with the scenery outside. “Visitors experience a lyrical atmosphere.” Adding to that is the Banyan Tree’s spa, a cloistered subterranean center that includes a skylit pool and a geothermal wellspring.
Ultimately, CCD strived to “use the power of design to bring economic and cultural value to this area again,” and it succeeded. The completion of the hotel has had a regenerative and healing effect on the quarry and the wider region, marking the return of both visitors and wildlife. Tangshan Mountain is once again recognized and celebrated as a place of beauty, where human impact on the landscape no longer feels jarring or imposed, but more harmonious and symbiotic. The physical scar remains, but the healing has begun.

See Interior Design’s Best of Year Winners and Honorees
Explore must-see projects and products that took home high honors.
2022 WINNERS
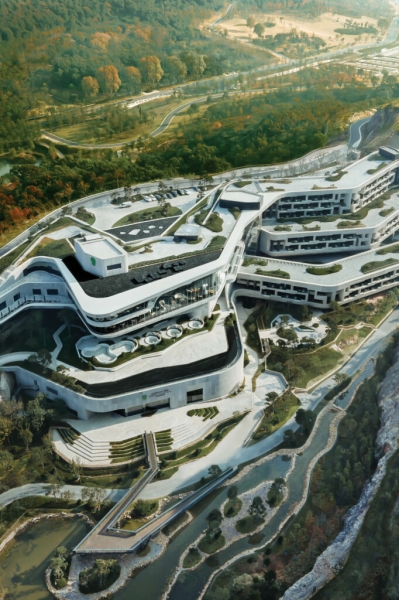
China Architecture Design & Research Group’s form for the hotel follows the man-made tiered contours of the quarry, which step down to the landscaped valley.
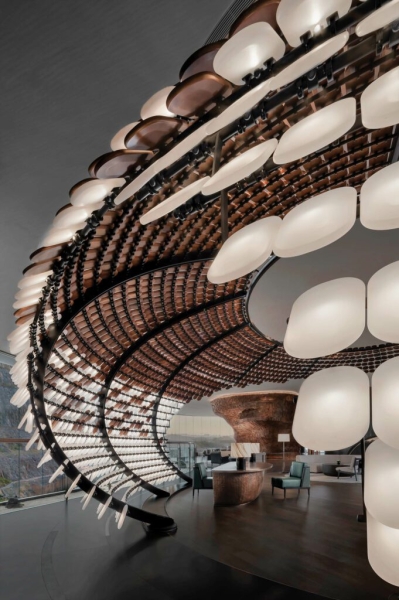
A cocoonlike structure in walnut and glowing acrylic disks houses reception.
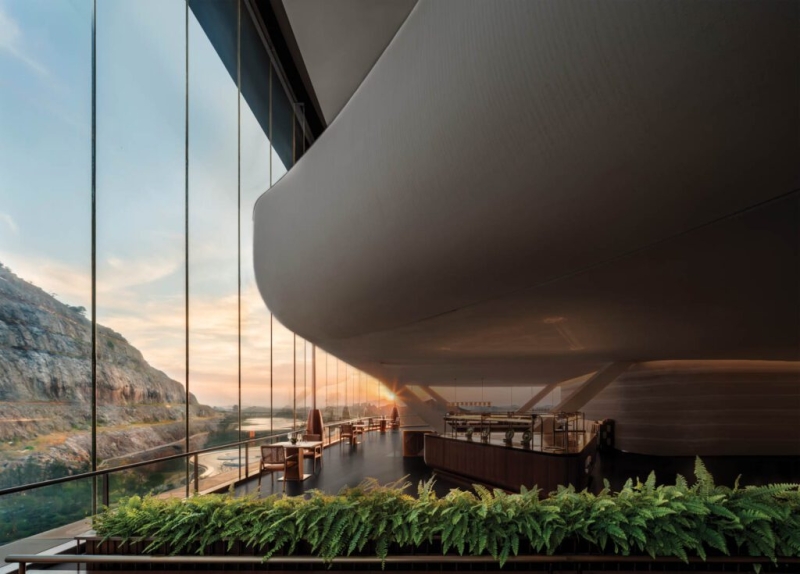
The restaurant at the Banyan Tree Nanjing Garden Expo, a luxury hotel with interiors by Cheng Chung Design, overlooks and is inspired by the abandoned Tangshan Mountain quarry visible through the 33-foot-high glass curtain wall.
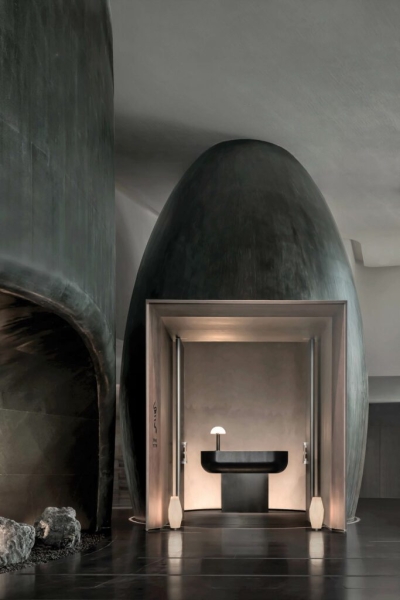
The restaurant’s custom desk is copper.
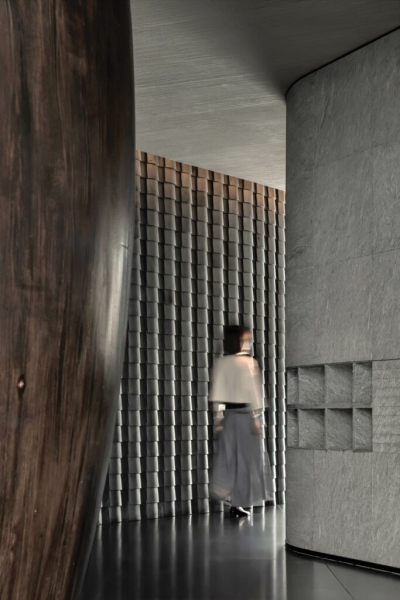
The design extracts the mysterious forest elements of Tangshan Mountain, and transforms them into patterns on screens, which separate yet connect areas.
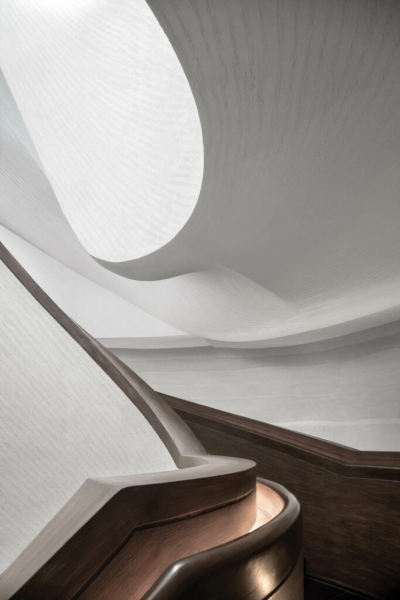
A sculptural staircase is lightly patterned with striations that mirror those found in rock formations.
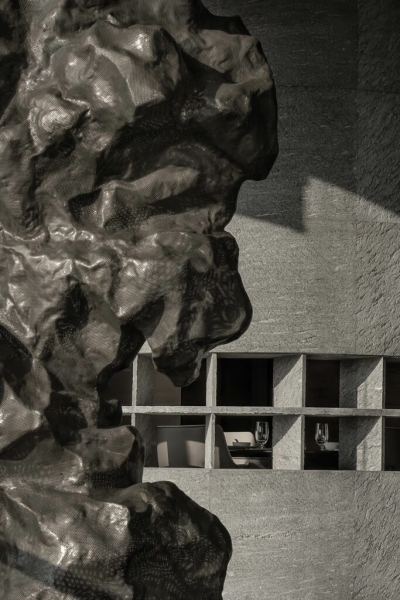
Dark materials and manipulations of natural light create cavelike spaces throughout.
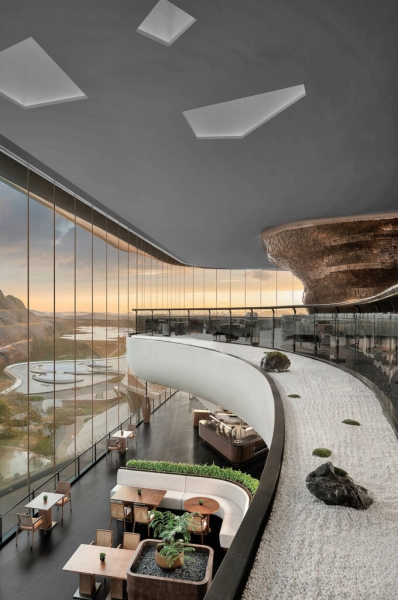
Limestone fragments sourced from the site are throughout, including in a dry garden along the restaurant mezzanine.
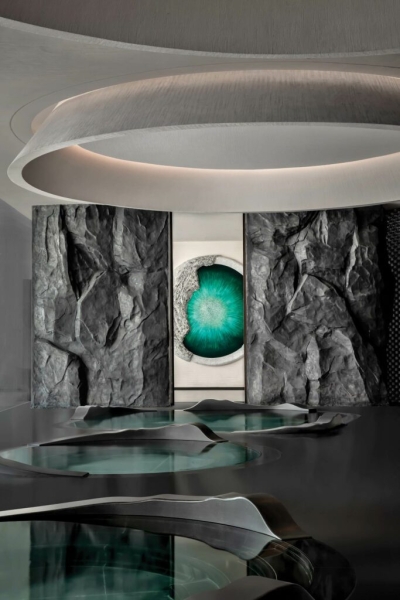
A platinum-tinted crystal and metal artwork representing the local Tangshan hot springs is a feature of the spa’s geothermal area.
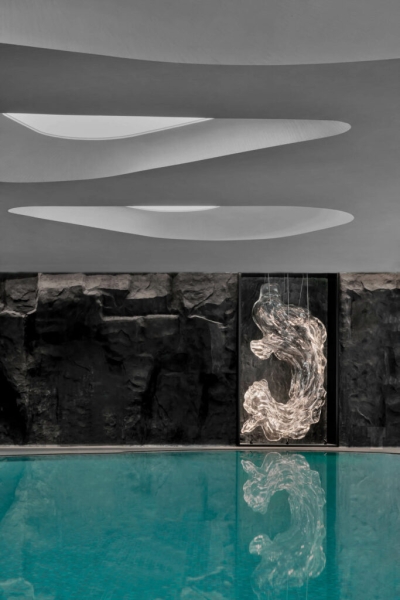
Skylights above the subterranean indoor pool help illuminate a glass sculpture.
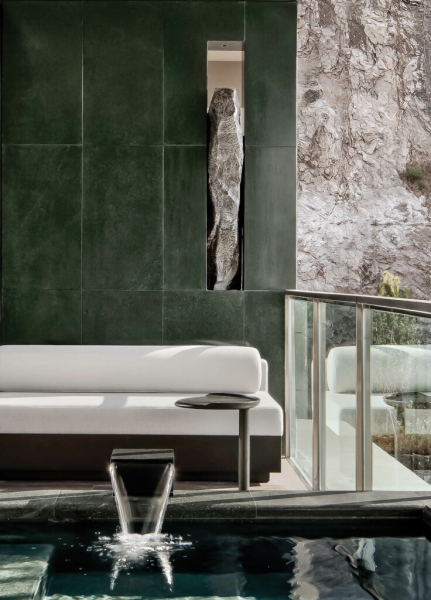
Each room is equipped with a thermal bath.
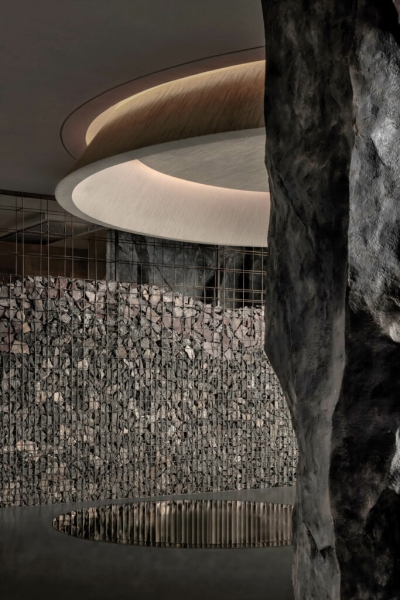
Stones from the quarry form a gabion along a passageway.
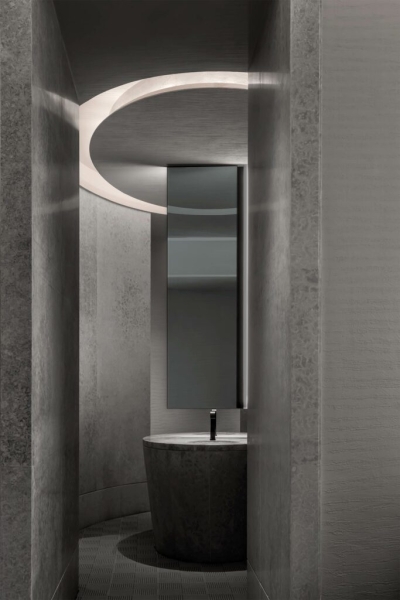
The palette of the guest bathrooms was directly inspired by the rocky escarpments outside.
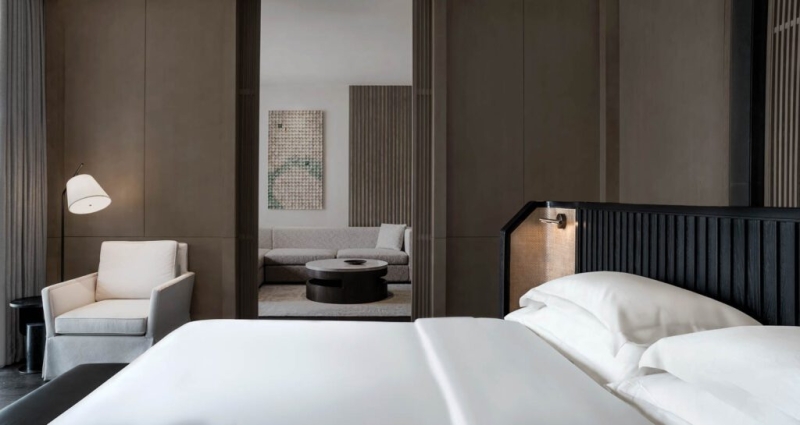
All furniture, fittings, and fixtures in the 115 guest rooms are custom.
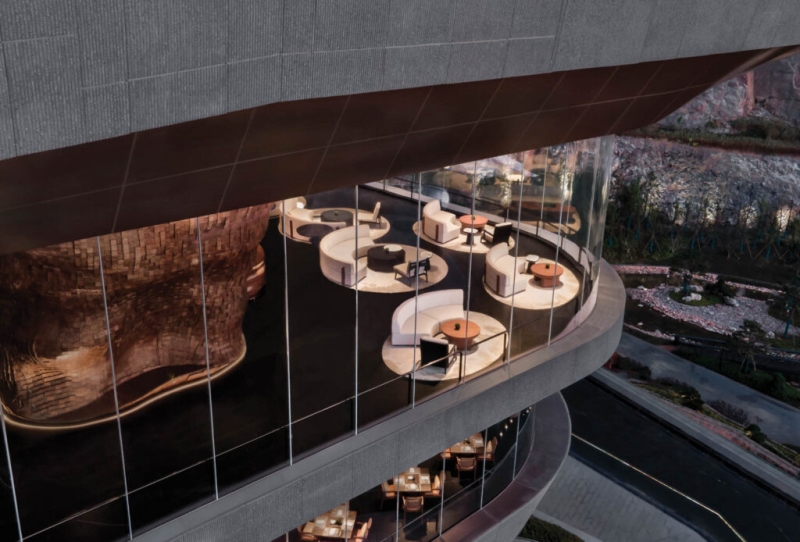
The restaurant’s lounge offers panoramic views of the quarry. PROJECT TEAM gold mantis construction decoration: general contractor PRODUCT SOURCES FROM FRONT häfele: metal plating (restaurant) zu: dining chairs (restaurant), sofa (bar) cherry: lounge chair (bar) dajiang culture: custom reception desk (restaurant) Gessi: sink fittings (bathroom) aliseo: mirror
