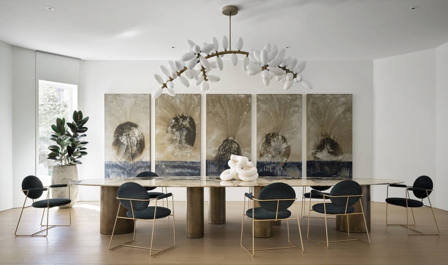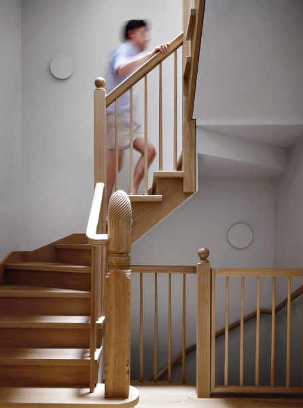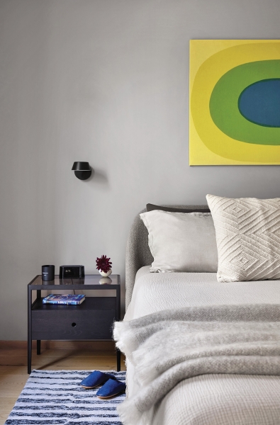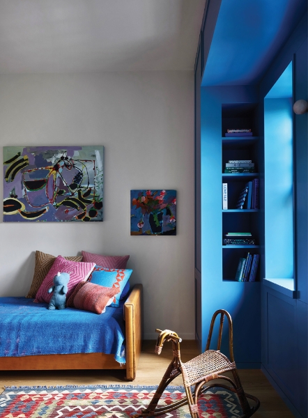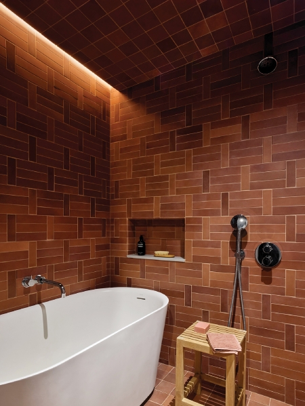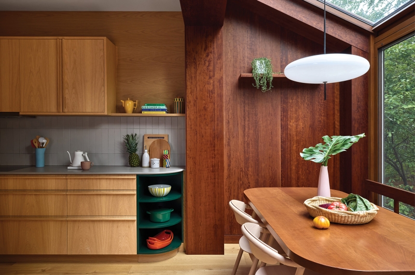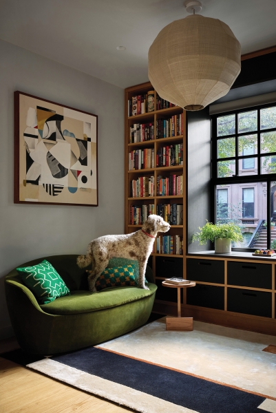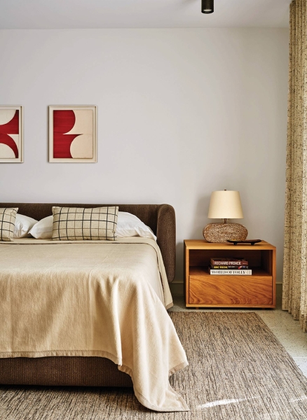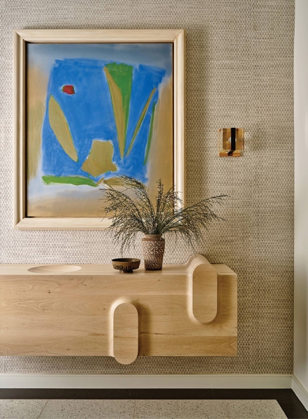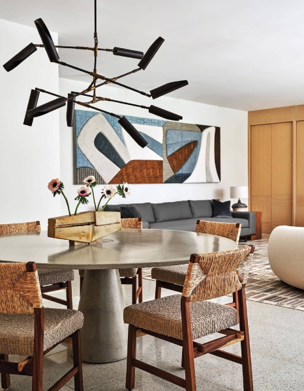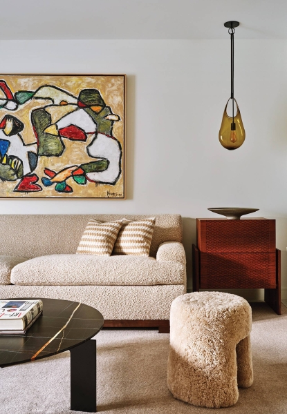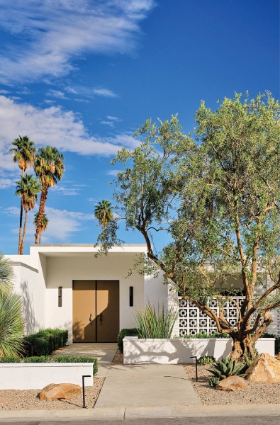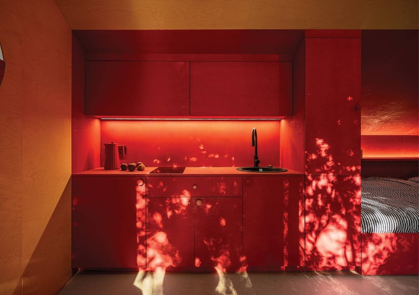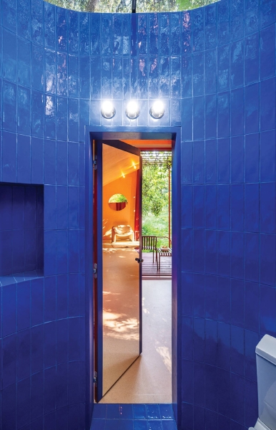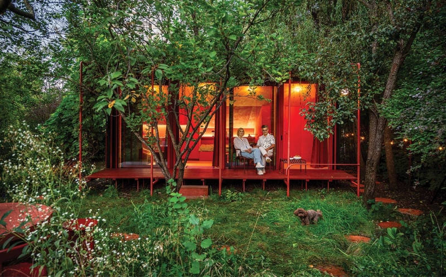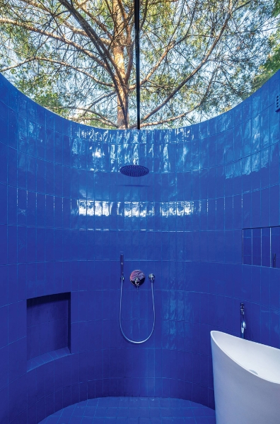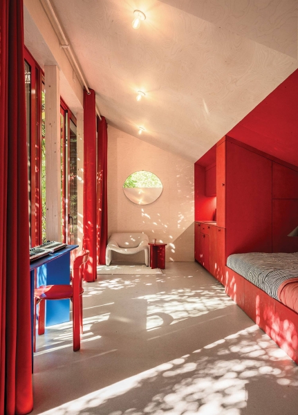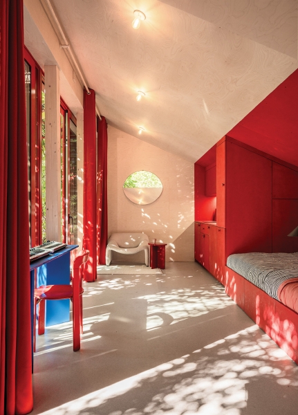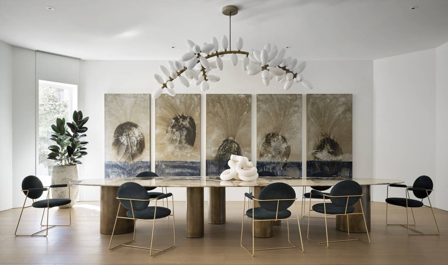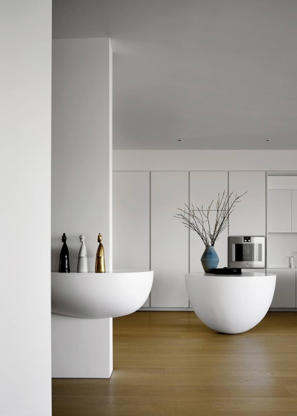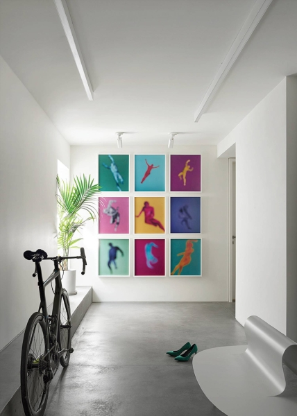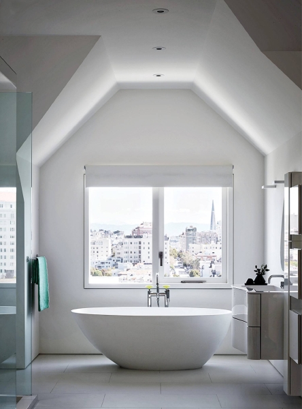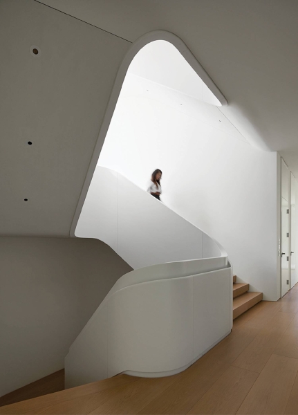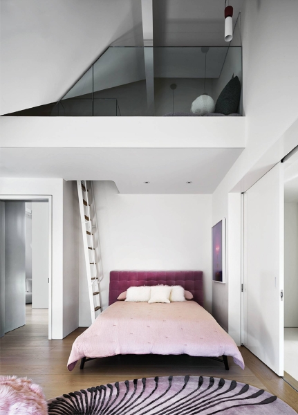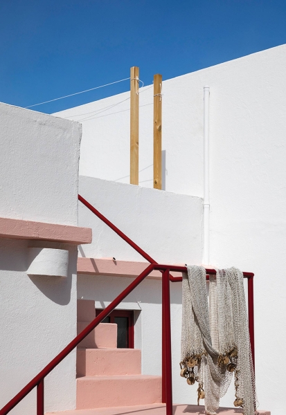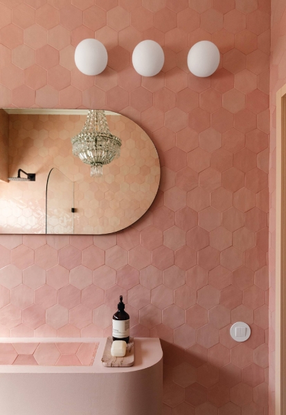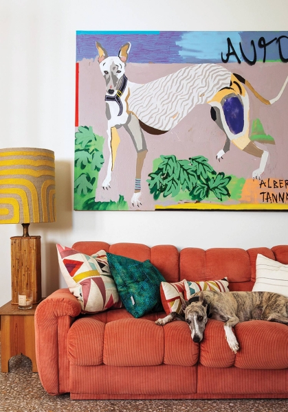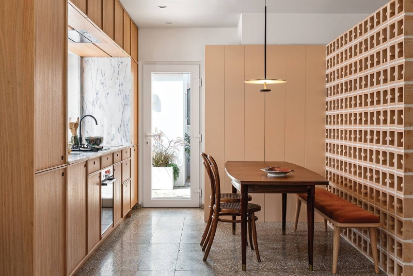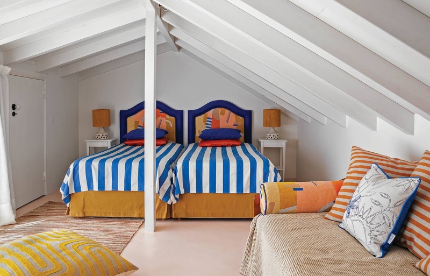Photography by Matthew Millman.
Whether centuries old or new, houses big and small, stateside and abroad, have been tailored to meet their site and occupant needs.
Step Inside Geographically Distinct Homes From New York To Portugal
Brooklyn, New York, Home by Bo Lee Architects
PrevNext
Natural light, room to grow, and a connection to and respect for the environment were top priorities for the gut renovation of a young couple’s four-story Cobble Hill town house. Natural materials abound, particularly in the cherrywood-paneled solarium-dining area, which extends into the reimagined garden, pulling sunshine into the adjoining kitchen with white-oak cabinetry. The top floor, above the main suite’s spa-like tiled bathroom, contains child and guest bedrooms, the latter with artwork by local painter Sara Woster easy to convert for more offspring when the time comes.
Palm Springs, California, Ranch by Studio Todd Raymond
PrevNext
Desert modernism meets midcentury Brazil in a three-bedroom, three-bath ranch designed in 1964 by architect Charles Du Bois. What began as a decoration commission morphed into a full renovation for the client, a boomer couple that uses the residence as a weekend retreat in the offseason. Retaining the original concrete breeze-block, the house was returned to its studs, then outfitted with old and new furniture and art pieces, including the dining area’s custom table by James De Wulf, Thierry Jeannot chandelier, vintage Brazilian chairs, and Malcolm Hill mural, and a vivid Oswaldo Vigas painting above the den’s cozy Avery Boardman sofa.
Warsaw, Poland, Cottage by Noke Architects
PrevNext
For a creative couple seeking proximity to nature but also urban buzz, a microscopic garden plot near the city center provided the perfect opportunity, albeit with serious limitations, namely that a permanent structure could not exceed 35 square meters. Deliberately hidden behind greenery, the spirited tidy cottage is indeed amid the elements. Tile encircles the bathroom, which, despite looking open-air, is glass roofed. Cobalt switches to rose red in the combined living/ kitchen/sleeping area, where plywood paneling is stained with natural oil.
San Francisco Home by Studio Vara
PrevNext
With a winding stair and stark-white, contemporary envelope, it may be hard to believe this seven-bedroom home plus carriage house were built in 1894 in the Queen Anne style—a revitalization, in collaboration with Cello & Maudru Construction, proving that preservation rather than teardown can result in something entirely fresh and modern, one that minimizes energy and material waste. Now, original moldings join orb-shape kitchen counters in crisp Corian, monolithic terrazzo bathroom vanities, and a gallery-esque dining room with wide oak floor planks and a sculptural Lindsey Adelman chandelier.
Costa Oeste, Portugal, Summer Home by Pura Cal
PrevNext
The renovation of a seaside summer home retains its original midcentury flair while integrating such local materials as marmorite terrazzo for flooring and cobogó, a ceramic screen typically used on facades but here partitioning the kitchen. Guests are greeted with nautical stripes in their sleeping quarters, while, in the living room, the family mascot not only gets to lounge on a 1970’s Portuguese sofa reupholstered in côtelé velvet near a vintage bamboo lamp shaded in new Pierre Frey fabric but also has a custom commissioned portrait of herself.
