Acrylic-lined ponds and an LED ceiling that evokes water define the Dreamscape garden.
In surveys, frequent global travelers consistently pick Changi Airport in Singapore as their favorite aviation hub. Even those who have never visited the four-terminal complex are often familiar with images of its central multipurpose building, dubbed the Jewel, where a tiered indoor rainforest surrounds a circular waterfall cascading through an oculus in the donut-shaped glass ceiling 130 feet above. It’s a spectacular tribute to the island nation’s “Garden City” nickname.
Other parts of the airport, however, had some catching up to do with the showstopping Jewel. A competition to renovate and expand Terminal 2, which was built in 1993 and last updated in 2003, sought to bring the aging facility up to par with its iconic neighbor. Paris-based practice Boiffils Architectures won the contest, despite having no experience in airport design. But the firm’s expertise in the hospitality sector led it to approach the project from a customer-experience perspective, which is what sold its scheme to the jury.
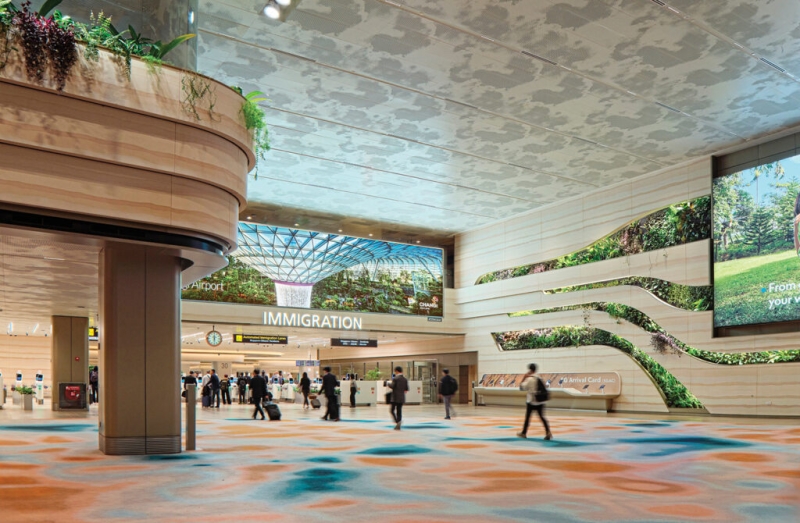
At Changi Airport in Singapore, striated stucco wall panels and cloud-pattern perforated-aluminum ceiling panels evoke nature in the 1.3-million-square-foot, three-level Terminal 2, recently renovated and expanded by Boiffils Architectures.
Transforming Terminal 2 Into A Biophilic Haven
Boiffils’s proposal for the 1.3-million-square-foot, three-level interior avoided the common practice of treating an airline terminal like a factory outfitted with utilitarian materials for high-traffic durability and cold, reflective surfaces that can be dazzling and disorienting under bright spotlights. Instead, the firm selected products with warm, textured finishes that soften the spaces, and introduced vegetation and mineral-evoking elements to create a relaxing, enjoyable environment for those embarking on what can often be a stressful process. “The aim was to make a very blurred boundary between architecture and landscape,” says managing partner, creative director, and principal architect Basile Boiffils, who, in 2004, launched the architecture department of the design studio his parents founded 20 years before. “We wanted to bring in sensuality with the materials, so that they really humanize the experience, almost romanticize it.”
Throughout the terminal, walls feature precast stucco panels with striations that suggest “cutting through layers of soil,” Boiffils observes. Bands of lush foliage emerge between these layers as if breaking out of the substrate. Carpet patterns in the check-in area mimic ocean-wave formations and land topography as seen from high in the air, while the beige solid surfacing of the organically shaped service desks is enlivened with metallic flecks. The same material appears in the earth-toned restrooms, where wavy, reeded-glass paneling, backed with illuminated prints of tropical plants, conjure the illusion of verdant depths.
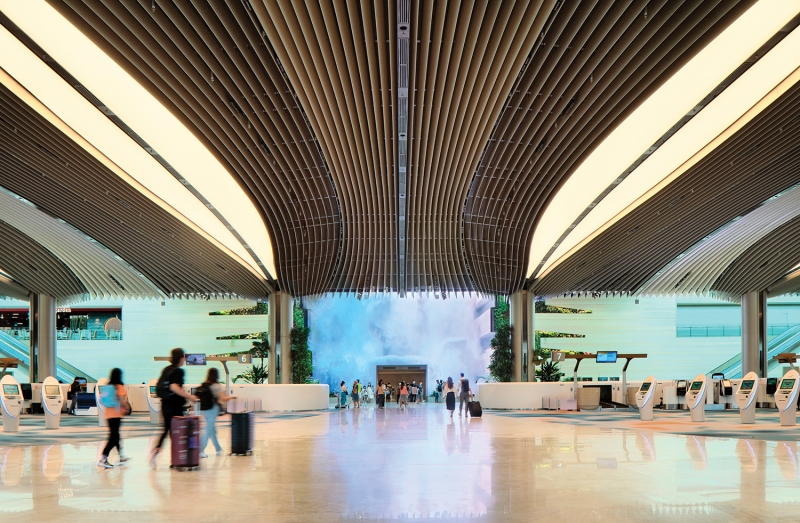
Topped with slabs of quartzite, the path from the terminal’s front entrance to the single portal serving immigration is visually and functionally direct, logically flanked by the automated check-in facilities.
Design Details Include Wayfinding Paths and Green Walls
In another passenger stress-reducing tactic, Boiffils has ensured that the step-by-step process of navigating the terminal is as visually clear and straightforward as possible. Travelers entering the departure hall are immediately directed to the automated check-in kiosks and baggage-drop stations, which are arranged like strings of islands in the open space, rather than the typical solid banks of counters that would block the view beyond. The next area, the central immigration hall, is accessed through a portal in the Wonderfall, a 45-foot-tall digital-display wall, conceived by multimedia studio Moment Factory, on which an image of cascading water plays continuously. Mesmeric and soothing, the LED installation is visible from every angle in the departure hall, drawing passengers toward it with the power of a natural phenomenon.
Nature also permeates several double-height spaces in the form of columnlike vertical gardens. Devised in collaboration with botanist Patrick Blanc, a pioneer of the green wall concept, these vegetation-covered steel structures either rise from the floor or descend from ceilings clad in digital panels displaying real-time external weather conditions. “There’s not a single fake plant,” says Boiffils, whose team painstakingly created an irrigation system and optimized lighting conditions to ensure the greenery thrives. These areas are equipped with surround-sound systems that play recordings of local bird and wildlife calls, carefully synchronized with the visual displays to further enhance the immersive, naturalistic atmosphere.
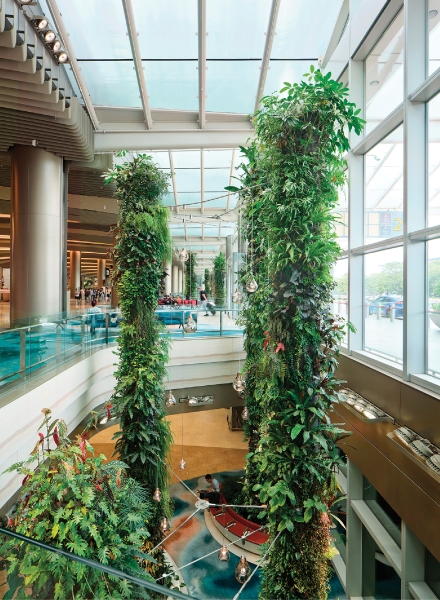
A cutout in the departure hall floor accommodates a multicolumn vertical garden spangled with custom mouth-blown glass pendant fixtures resembling giant raindrops.
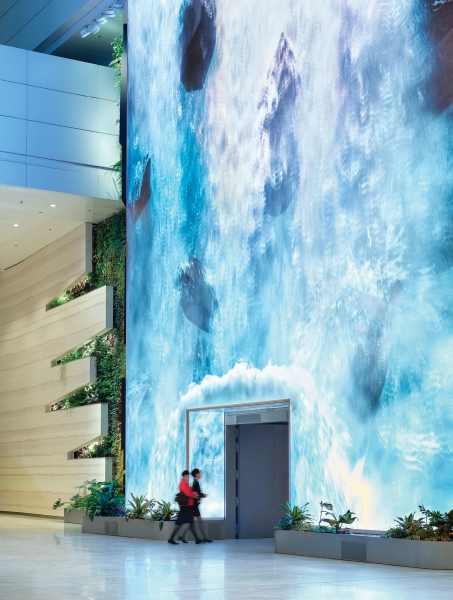
The immigration portal is surrounded by the Wonderfall, a 45-foot-tall digital display featuring a continuous cascade of water.
While the balance between technology and nature is weighted significantly to disguise the former and highlight the latter, this effect is achieved through the use of advanced materials and fabrication methods. In the departure hall, for example, the ceiling is hung with deep aluminum fins incorporating complex double curvature, necessitating that each be individually designed using parametric software. Deployed in sweeping bands, these graceful champagne-color elements not only provide a sense of direction overhead but also conceal mechanical services and access infrastructure. Similarly, the sculpted check-in kiosks below were carved using a five-axis CNC machine. And, of course, the falling water and changing skies are all courtesy of giant vertical and horizontal digital screens.
“Another thing we’re proud of is that we brought craft into the airport,” Boiffils notes. “A lot of the design was only possible through the work of skilled craftspeople.” The human hand is evident in such touches as the stucco wall panels, each unique, or the custom mouth-blown glass pendant fixtures, which hang like giant raindrops amidst a forest of vertical-garden columns near the departure hall entry and elsewhere. They, too, help extend Singapore’s signature lush environment into the airport and, as the architect concludes, “bring back the pleasure of traveling.”
Take A Nature Walk Through Changi Airport’s Terminal 2
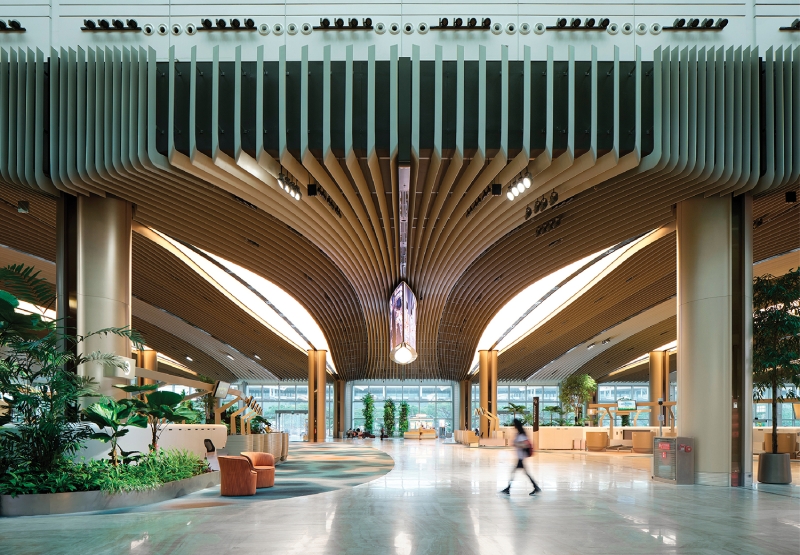
Finlike aluminum ceiling battens hide mechanical systems while providing a sense of direction in the departure hall.
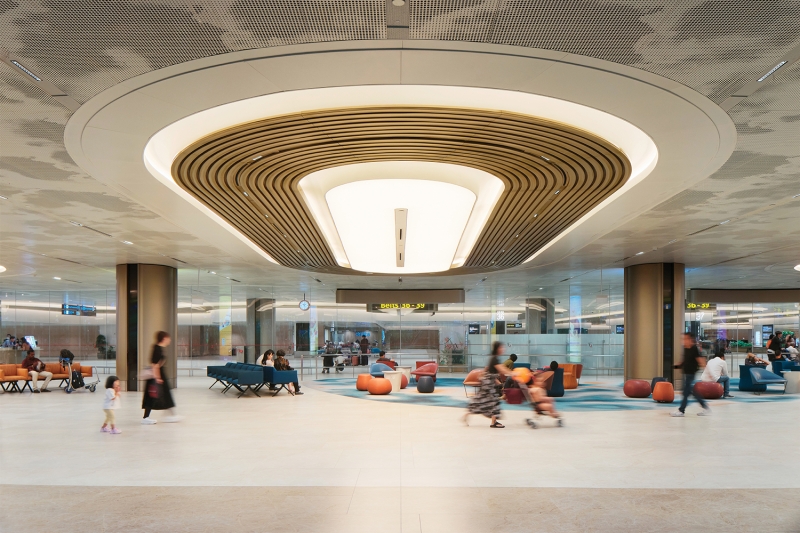
Ichiro Iwasaki’s Kiik modular seating and Pix ottomans join Lievore Altherr Molina’s Colina armchairs in the arrival hall.
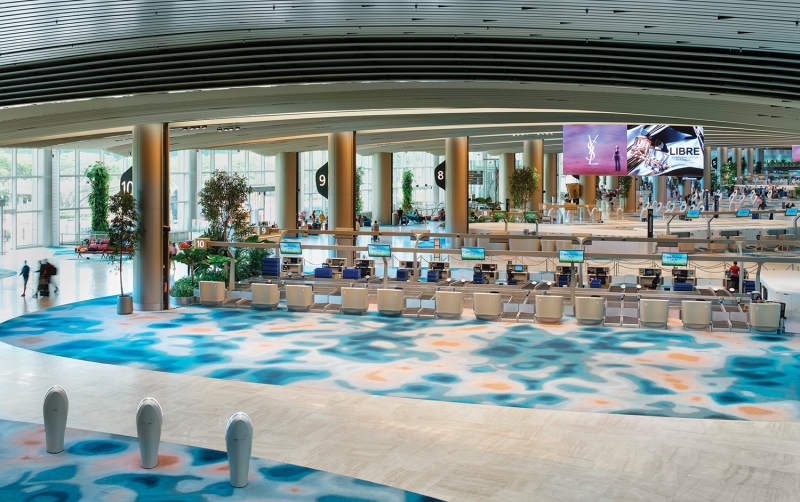
CNC-carved from solid surfacing, automated check-in kiosks and baggage-drop stations are custom, as is the topography-inspired carpeting.
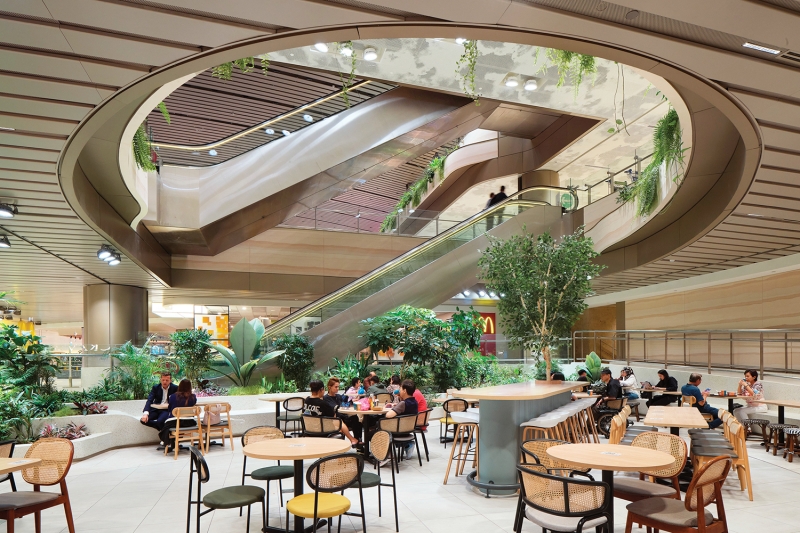
Terrazzo benches, cast in-situ, encircle a café in the arrival hall’s food and beverage area.
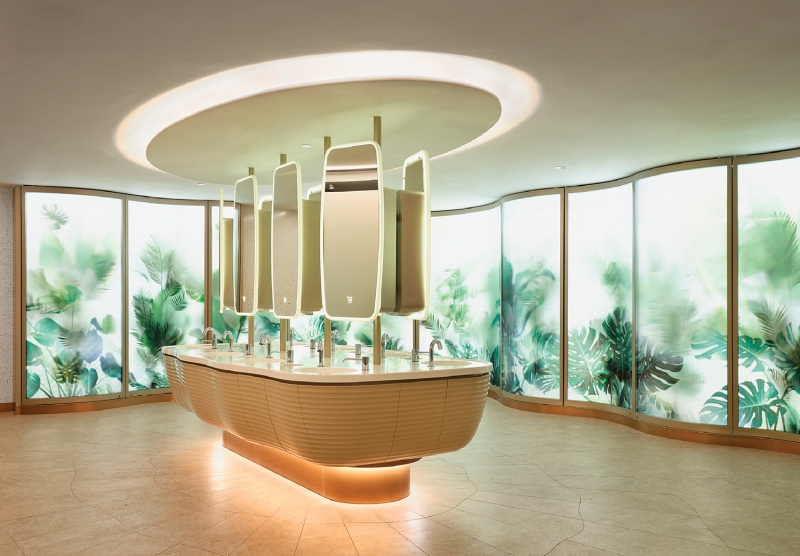
In a restroom, prints of tropical plants behind backlit reeded-glass panels create the illusion of an enveloping jungle.
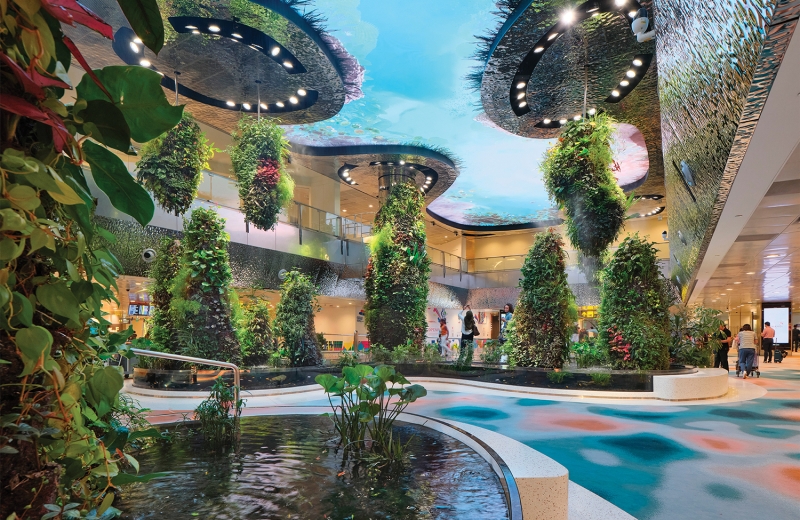
Acrylic-lined ponds and an LED ceiling that evokes water define the Dreamscape garden.
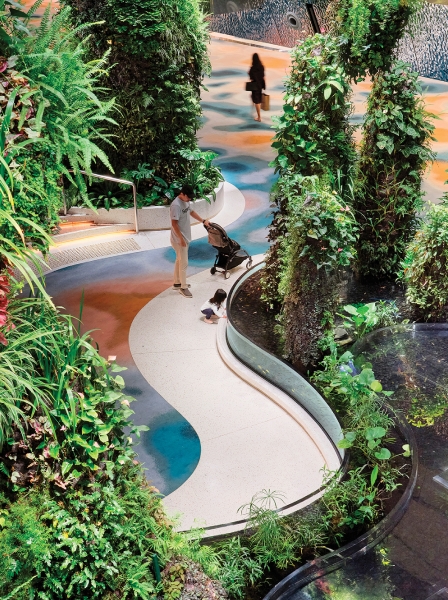
A planted garden and water feature in a traveler transit zone is dubbed the Dreamscape.
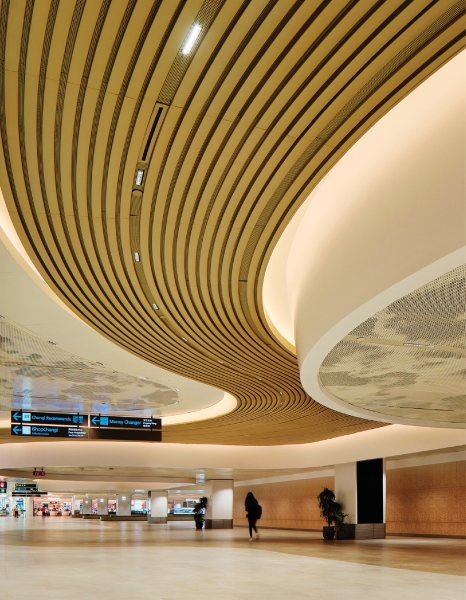
As they do throughout the terminal, biomorphic lines and forms appear in the luggage claim hall, where porcelain-tile flooring mimics quartzite and terrazzo. PROJECT TEAM
BOIFFILS ARCHITECTURES: HENRI BOIFFILS; JACQUELINE BOIFFILS; SANDRA BLANVILLE; LAETITIA BERNOUIS; ARDA BEYLERYAN; MONIR KARIMI; SUNG JU KWAK; NICOLAS DELESALLE; VICTOIRE BONNIOL; LAURA FOLLIN. RSP ARCHITECTS PLANNERS & ENGINEERS: ARCHITECT OF RECORD. PATRICK BLANC: BOTANICAL CONSULTANT. GENESIS NINE ONE: LANDSCAPE CONSULTANT. PH.A CONCEPTEURS LUMIÈRE & DESIGN: LIGHTING CONSULTANT. MOMENT FACTORY: MULTIMEDIA CONSULTANT. J. ROGER PRESTON: MEP. C.C.M. GROUP: MILLWORK. TAKENAKA CORPORATION: GENERAL CONTRACTOR.
PRODUCT SOURCES
FROM FRONT JC DECAUX: LED BILLBOARDS (DEPARTURE HALL). ARPER: MODULAR SEATING (DEPARTURE HALL, ARRIVAL HALL), ARMCHAIRS, OTTOMANS (ARRIVAL HALL). LASVIT: CUSTOM PENDANT FIXTURES (DEPARTURE HALL). THROUGHOUT S.O.E. STUC & STAFF: CUSTOM STUCCO PANELS. SG-BOGEN: ALUMINUM CEILING PANELS, BAFFLES. ERCO; IGUZZINI; LUMENPULSE: DOWNLIGHTS. ROYAL THAI: CUSTOM CARPET. COSENTINO: STONE FLOORING. KRION: SOLID SURFACING. PORCELANOSA: FLOOR TILE.
