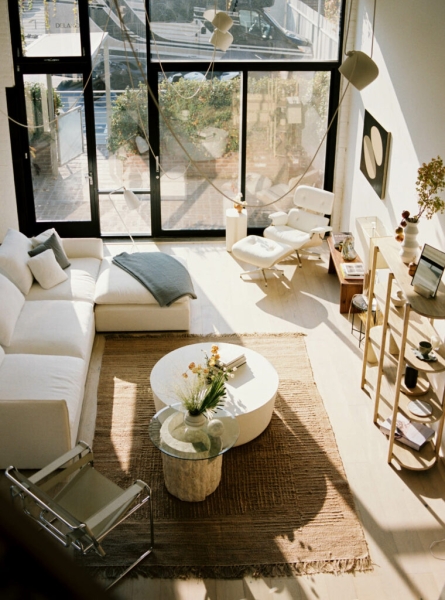Contents
- 1 Get to Know Amanda Gunawan and Joel Wong of OWIU
- 1.1 Interior Design: Why architecture and why study in Los Angeles?
- 1.2 ID: After graduation, why did you stay in California?
- 1.3 ID: Why Only Way is Up (OWIU) for your company name?
- 1.4 ID: You’ve worked on a few heritage buildings over the years—what makes these projects rewarding?
- 1.5 ID: How does OWIU Goods fit into the puzzle?
- 1.6 ID: How does your Asian background inform your work?
- 1.7 ID: What does being part of the Asian American community mean?
- 1.8 ID: What do you have on your drawing boards?
- 1.9 ID: Do you plan to expand to Asia or will you concentrate on the States?
- 1.10 ID: What do you do outside the studio?
Sometimes a leap of faith is necessary to break out of the box. For Amanda Gunawan and Joel Wong, cofounders of Los Angeles-based OWIU, it was their decision to study architecture at Southern California Institute of Architecture (SCI-Arc). The move halfway across the globe from the couple’s native Singapore allowed them to quickly grow from strength to strength. After working for Pritzker Prize laureate Thom Mayne of Morphosis, they established OWIU in 2018.
Today, OWIU is a 19-strong multi-faceted architecture and design studio with a distinctive Asian oeuvre. On the micro level through OWIU Goods, the studio produces a range of handcrafted ceramics. On the macro level, it tackles design/build projects with a portfolio that includes contemporary Korean restaurant Baroo, grab and go Sichuan-inspired food market Suá Suprette, and fan favorite burger joint For the Win.
Interior Design joins Gunawan and Wong to understand more about their design ethos, their love for expressive materials, the differences between working in Singapore versus California, and the importance of being part of a community as first generation Asian Americans.
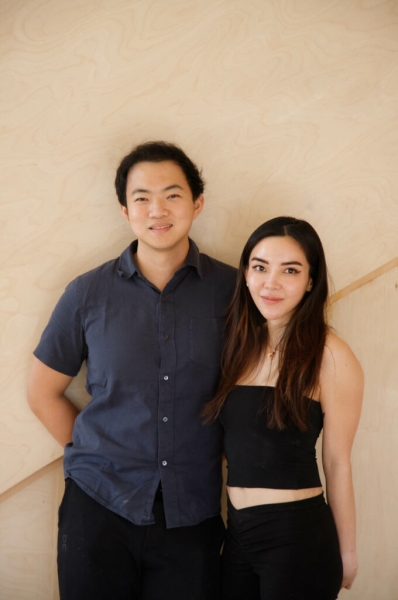
Joel Wong and Amanda Gunawan.
Get to Know Amanda Gunawan and Joel Wong of OWIU
Interior Design: Why architecture and why study in Los Angeles?
Amanda Gunawan: We went to the same high school in Singapore and both knew we wanted to be architects. Joel was born into a family of architects: ADDP Architects LLP.
Joel Wong: The National University of Singapore’s architecture program is based on what society needs professionally. Most people can learn tech skills. Good design needs to be global.
AG: We were drawn to the program at SCI-Arc. I have so much respect for the Singapore educational system, but it is very rigorous and predictable. It doesn’t cultivate out of the box thinking.
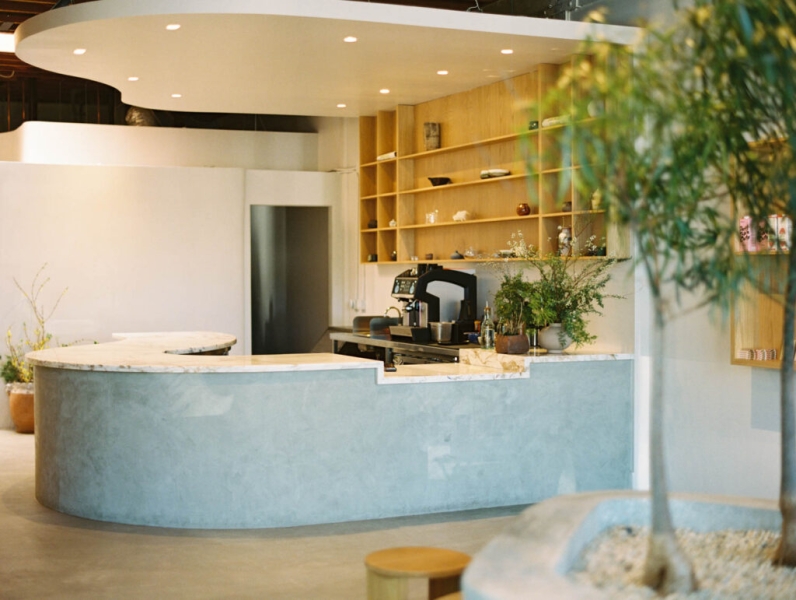
Suá Superette, a Sichuan inspired boutique market. Photography by Justin Chung.
ID: After graduation, why did you stay in California?
AG: We left ourselves open to staying in the States—we wanted to fully immerse ourselves. And we were offered jobs at Morphosis. I love the work of Thom Mayne and learned a lot working there. So we stayed. One thing led to another.
JW: In Singapore, working in architecture is like being a cog in a machine. Architects face heavy emphasis on compliance. In the States, architects have more leeway and control of the design and project management. Here, we help coordinate and run projects. There is more liberty.
AG: We are more hands on here. In Asia, there are a lot of laborers and greater distribution of tasks. Here we have more responsibility and are challenged. We need this challenge. Our contractor’s license gives us autonomy over our designs. And age is a real thing in Asia and valued more. The States is a true meritocracy, while clients in Singapore are more open to ideas once a track record has been established.
ID: Why Only Way is Up (OWIU) for your company name?
JW: We wanted something elevated—literally! It is positive and the philosophy of our firm.
AG: We wanted a name that embodies what we believe in. OWIU is a simple and direct way to express that.
ID: You’ve worked on a few heritage buildings over the years—what makes these projects rewarding?
JW: They are interesting time capsules. When we work on them, we want to respect the original thought process behind them. We like the discovery.
AG: We work in the middle ground between preservation and renovation when it comes to heritage buildings. I’m a strong believer in not preserving just for the sake of preserving. We try to bring out the essence and fabric of the old space as it evolves into a new one. We are currently working on a Ray Kappe heritage house renovation, after our work on the 1962 Duane House and a home in the 1925 Biscuit Lofts.
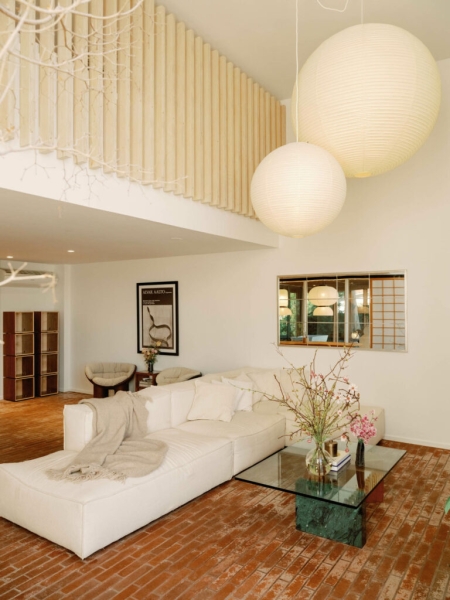
Duane House, a 1962 residence that combines mid-century modern and Japanese-inspired design elements. Photography by Justin Chung.
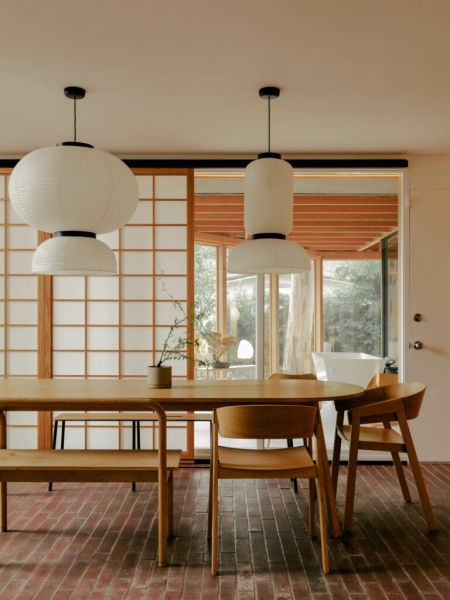
Duane House. Photography by Justin Chung.
ID: How does OWIU Goods fit into the puzzle?
AG: Materiality is important to us. We do all the work in-house and create a master copy. Fabricating the ceramics in-house gives us the autonomy to execute them to the level we want.
JW: For some projects, we specify custom ceramic tiles as a unique offering to our clients. We like to go with what’s natural and source locally.
AG: It is nice to able to able to build and create with our own hands.
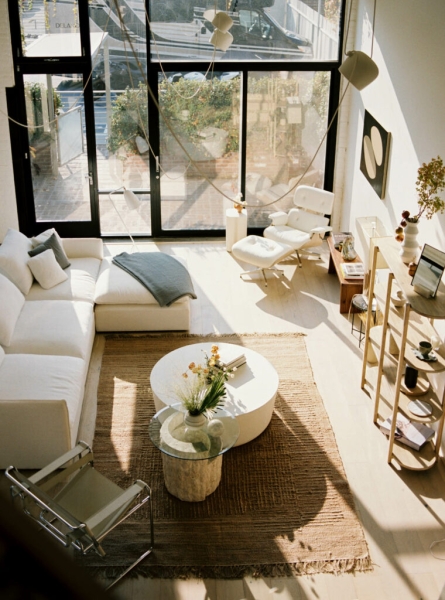
Biscuit Loft, a Japanese-inspired apartment design in Downtown Los Angeles housed within the Biscuit Company Lofts building. Photography by Justin Chung.
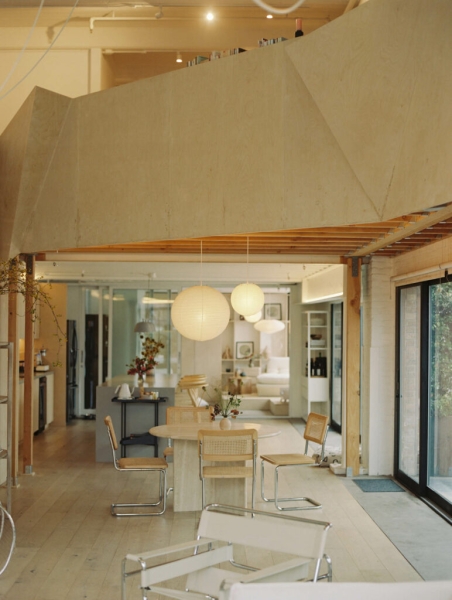
Biscuit Loft. Photography by Justin Chung.
ID: How does your Asian background inform your work?
AG: Well, we grew up in Singapore and our values are Asian. In work and in life, we maintain our root to Asian philosophies. We are drawn to Japanese thought and craftsmanship, and try to incorporate that into our work. I love washi paper and Japanese ceramics, and bring those elements into our work though used in non-traditional ways.
JW: It is natural for us to gravitate towards Asian sensitivity. Clients come to us after buying an American home and tell us they want an Asian feel. We know exactly what they are looking for. We’ve already digested this and it is ingrained into what we do as designers.
ID: What does being part of the Asian American community mean?
AG: As first generation immigrants, we only got this far through community. Everyone has been so welcoming. And we now want to engage the same community and impact those who are starting out.
JW: People have been very supportive and inclusive. We have met people in coffee shops and end up designing their restaurant. We are grateful for this community. Designers and architects may be seen as unapproachable and competitive. We are into sharing. For example, our summer internship is a paid three-month program open to students in accredited architecture and design schools. A lot of full-time hires have resulted from it.
ID: What do you have on your drawing boards?
AG: On the architecture side, we are excited about a few commercial projects. And on the OWIU Goods side, our furniture designs are available soon along with new ceramics.
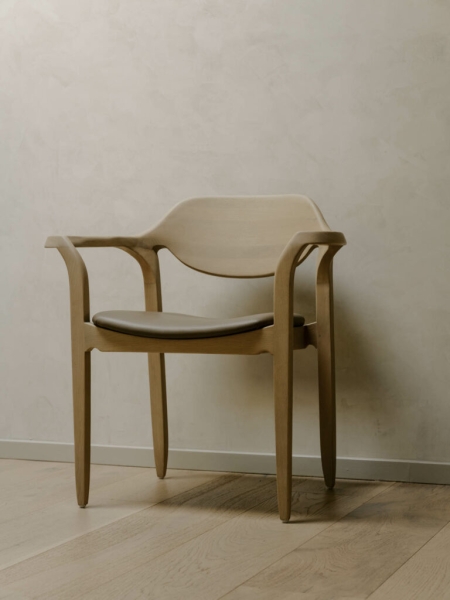
Minimalist chair by OWIU. Photography by Austin John.
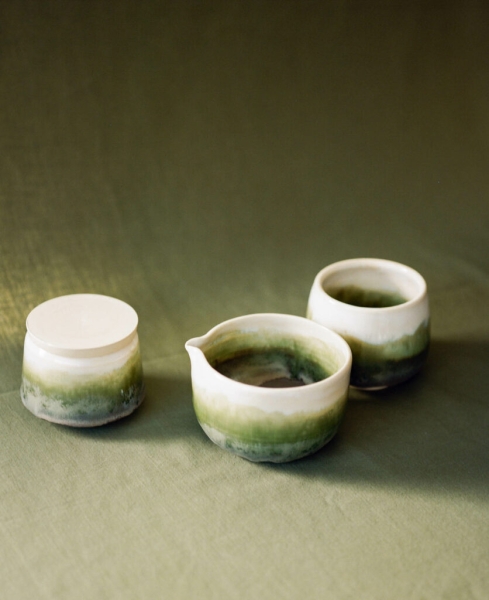
Ceramics available through OWIU Goods.
ID: Do you plan to expand to Asia or will you concentrate on the States?
AG: We are open to both. We hope to expand our portfolio outside of L.A.
JW: There is a bit of pressure for me to work for my family’s firm. And we do want to bring our knowledge to Asia.
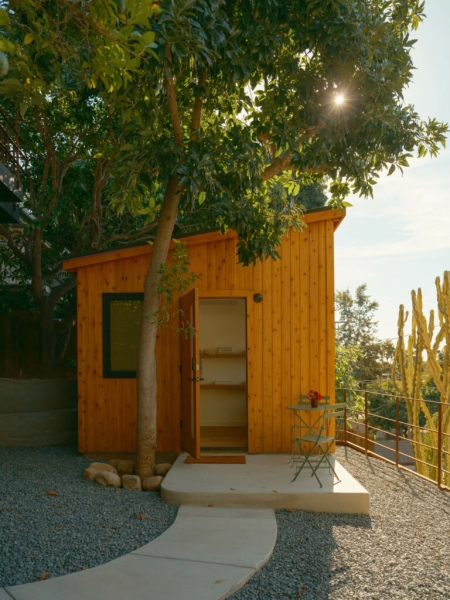
EchoPark Hillhouse. Photography by Justin Chung.
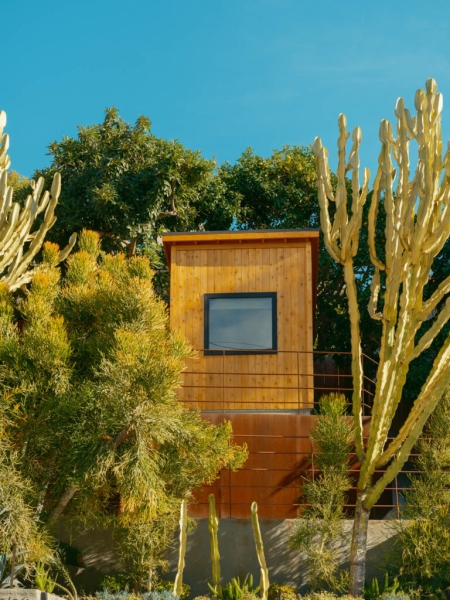
EchoPark Hillhouse. Photography by Justin Chung.
ID: What do you do outside the studio?
AG: I try to be as active as possible. I do a lot of sports. I run, swim, walk, go to the gym.
JW: I play my guitar. I golf. I’m really into nature.
AG: Both of us are big on meditation.
JW: We try our best to separate life and work, especially on weekends. We set boundaries between our work and personal lives.
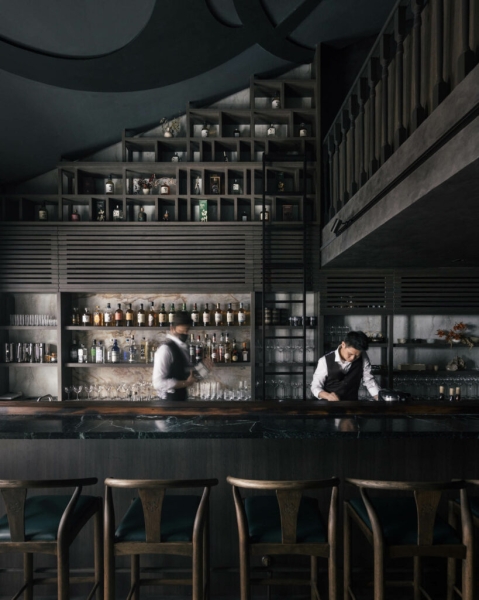
Goho Kaiseki & Bar, a former record shop turned 55-seat restaurant and bar. Photography by Finbarr Fallon.
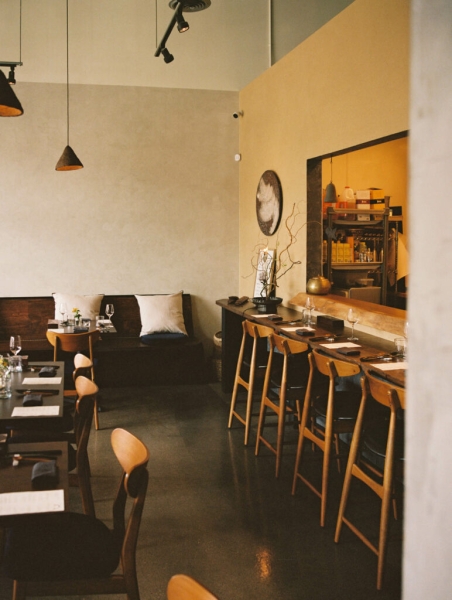
OWIU and Baroo partnered to create a space that felt definitively Korean without pandering to pan-Asian minimalist tropes. Photography by Justin Chung.
