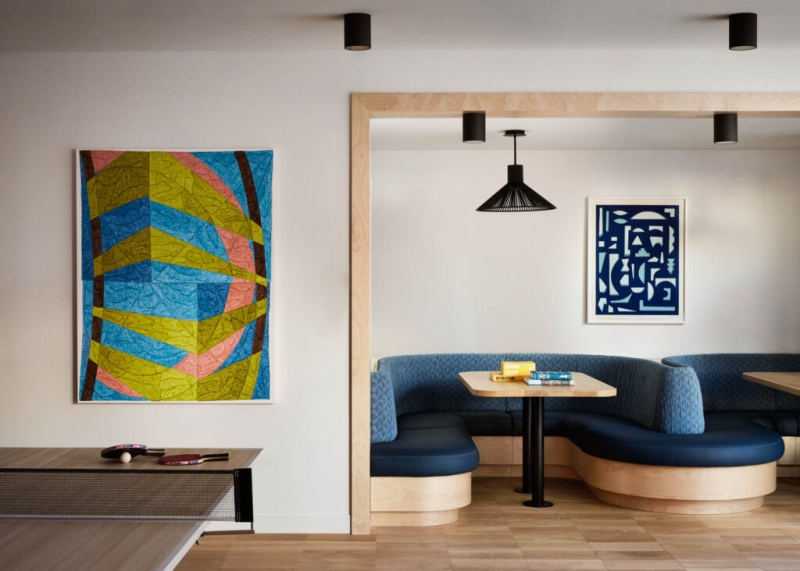Contents
- 1 How Becca Roderick Infuses Hospitality Design With Emotional Resonance
- 1.1 Interior Design: You have decades of design experience and an MS in Interior Design. What drew you to the field?
- 1.2 ID: Over the years, you’ve worked with some dynamic teams, including AvroKO. What is your approach to collaboration, especially between experts in architecture and interior design?
- 1.3 ID: Morris Adjmi Architects prides itself on a multidisciplinary approach. What about you? What disciplines have you personally drawn from over the decades?
- 1.4 ID: You also have significant experience in hospitality. How have you brought that ethos to MA’s residential projects?
- 1.5 ID: Can you tell us about how your early years in rural Colorado informed your desire for responsible growth?
- 1.6 ID: Speaking of context, for The Huron in Brooklyn, the architecture reflects the neighborhood’s industrial past. What informed the interiors of that building?
- 1.7 ID: Where is Morris Adjmi Architects most active right now, and what are you seeing there?
- 1.8 ID: What were the guiding ideas for the interiors of FORTH, and how did artwork play a role?
- 1.9 ID: Looking back to 2012, the Wythe Hotel served as a catalyst for the firm. Is there anything about that work that still informs today’s work?
- 1.10 ID: What’s next for you, and what are you most excited about these days?
The Huron in Brooklyn, New York, public amenity space. Photography by David Mitchell.
Becca Roderick, design director of interiors at Morris Adjmi Architects (MA Architects), brings nearly 25 years of hospitality design experience to the multidisciplinary practice. Based in New York, she works with founder and principal Morris Adjmi, who established his firm in 1997. Her recent design leadership at MA Architects has helped shape the Huron, a condominium complex on the waterfront in Brooklyn, and the FORTH Hotel Atlanta. Roderick previously worked at AvroKO, working on projects like the Zodiac Room in New York’s Hudson Yards and the Perry Lane Hotel in Savannah, Georgia. She earned a M.S. in Interior Design from the University of Massachusetts at Amherst, after a B.A. from the University of Colorado at Boulder.
She believes “thoughtfully designed hospitality spaces can serve as anchors that maintain the cultural and social fabric of a community while offering new opportunities for connection.” On every project, she is guided by a belief that designers must consider “essence of place” and “emotional resonance.”
Interior Design speaks with Roderick about her hospitality projects in the Southern U.S., her team and collaborators at Morris Adjmi Architects, and how her childhood in rural Colorado continues to inform her work.
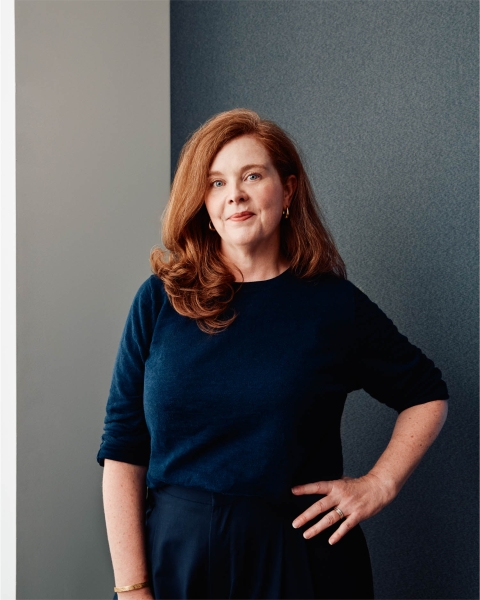
Becca Roderick of Morris Adjmi Architects. Photography by Blaine Davis
How Becca Roderick Infuses Hospitality Design With Emotional Resonance
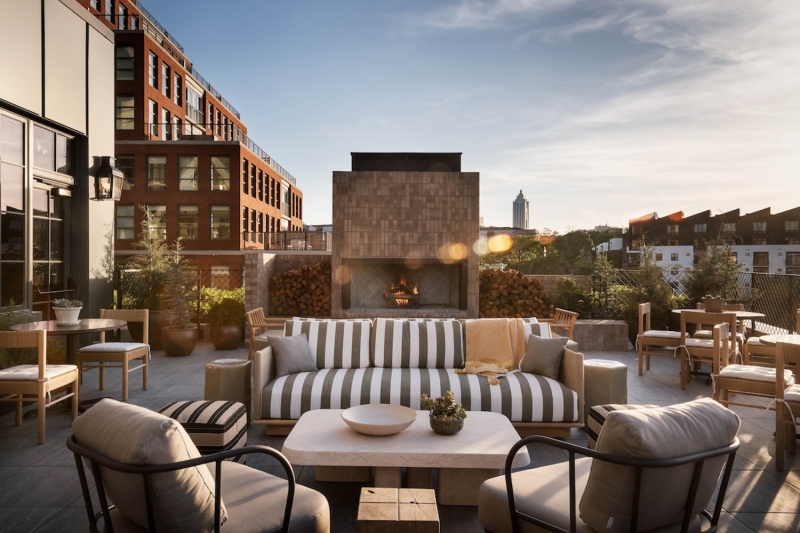
FORTH Atlanta, hotel terrace. Photography by Matthew Williams.
Interior Design: You have decades of design experience and an MS in Interior Design. What drew you to the field?
Becca Roderick: I studied sociology as an undergrad because I was deeply interested in the way that people interact and exist together in the world. Interior design is a tangible, physical extension of those studies. Interior designers create the canvas on which people and communities connect—to both themselves and others. Developing environments with the use of the tools that are at a designer’s disposal—spatial arrangements, fabrics, stone and tile, and color choices—can encourage collaboration, create a sense of belonging, and influence moods and emotions. There’s a real opportunity to positively influence the lives of others in the choices that we make every day as designers.
ID: Over the years, you’ve worked with some dynamic teams, including AvroKO. What is your approach to collaboration, especially between experts in architecture and interior design?
BR: I’ve been lucky to have colleagues throughout my career who have modeled excellent collaboration skills for me. I hope, in turn, I have modeled those skills for others and imparted to my teammates how important it is to work together. Some of my favorite moments in the studio are spent in the materials library with the team while we are workshopping solutions and pulling samples. When it comes to the specific partnership between architects and interior designers, I’ve learned that, like any relationship, it takes effort to make it successful. This means understanding your own strengths and weaknesses, being open to feedback, and respecting one another. At the end of the day, most architects and interior designers approach the world differently, and it’s those two differing perspectives working towards a shared vision that makes the magic happen.
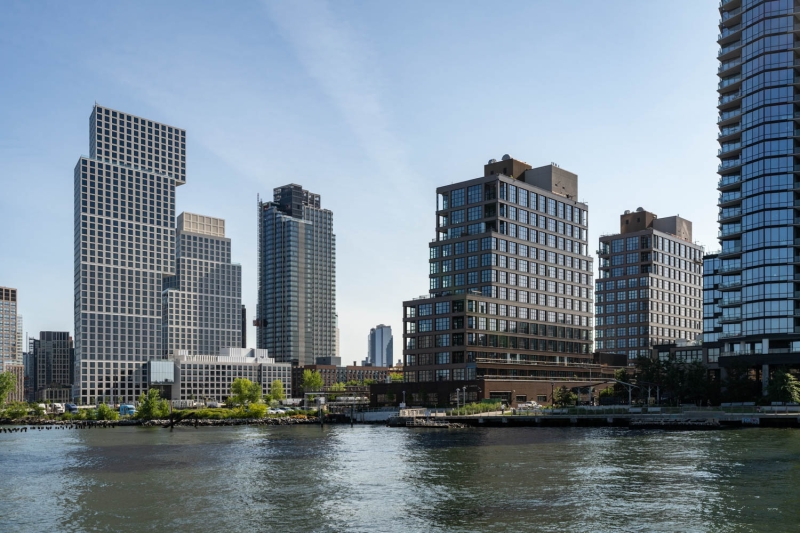
The Huron in Brooklyn, New York. Photography by Field Condition.
ID: Morris Adjmi Architects prides itself on a multidisciplinary approach. What about you? What disciplines have you personally drawn from over the decades?
BR: Art and architecture have both hugely influenced my ideas about design, and I think it is one of the reasons I find New York City so inspiring. So many people talk about travel as an influence on their work, and I share those sentiments. But to me, New York City is the ultimate source of inspiration. The access to both spectacular architecture and art—on every scale—is unmatched. On any given Saturday, you can visit a world-class building and enjoy world-class art. Seeing these things in person really does move me on an emotional level. At Morris Adjmi Architects, we have an art expert who comes to speak to the whole firm regularly. He exposes our team to what’s currently on view in local galleries and challenges us to get out in the world and experience art in new and exciting ways.
Since joining the MA team, I think the biggest surprise for me has been learning about urban planning. Design really does begin with the planning process, and it is potentially the most influential of MA’s four disciplines. Is urban planning the unsung hero of the design process? The integration of planning, architecture, interior design, and art perfectly encapsulates MA’s ethos.
ID: You also have significant experience in hospitality. How have you brought that ethos to MA’s residential projects?
BR: I worked on my first hotel twenty years ago during a time when boutique properties were emerging as a project typology, so I’ve spent most of my career thinking and developing wisdom about what hospitality means. What I’ve learned is that, at its root, hospitality is about two things: caring for people and fostering community. Working with this level of clarity means that it becomes quite easy for me to bring that sensibility to residential projects because developing these types of projects is so aligned with that thinking. It’s about people, their homes, and their neighbors and friends.
I am often asking myself: How will someone feel walking into this space? Will all of their needs be met? What are the key hospitality touchpoints that will make a difference in the experience? Does it feel warm and welcoming? How will people gather in these spaces? When you look at a project holistically, these types of questions move the needle–elevating a project from good to exceptional.
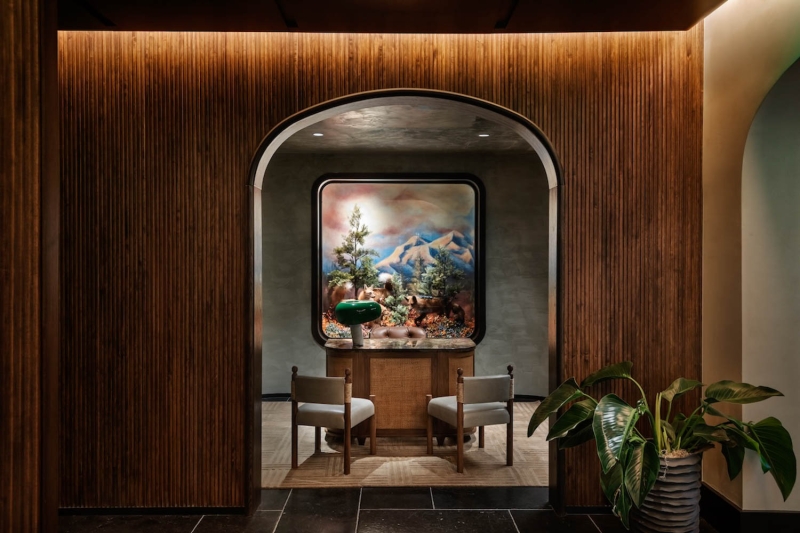
FORTH Atlanta, concierge desk. Photography by Matthew Williams.
ID: Can you tell us about how your early years in rural Colorado informed your desire for responsible growth?
BR: I grew up in Durango, a small mountain town in the southwestern part of the state, during a time when the whole state of Colorado was experiencing tremendous growth. This influenced my career as a designer in two important ways. First, I have a deep love of the outdoors and carry a respect and curiosity for the complexities and genius of the natural world. I’m always up for a chat about biomimicry! Secondly, and more importantly, I was able to observe firsthand this massive period of growth, which means that I watched in real time the results of the decision-making on the part of design and development teams. The city of Denver is almost unrecognizable to me today. It’s obvious to see which parts of that growth were thoughtful and responsive to its context versus expansion for expansion’s sake.
Morris likes to say that we design buildings that stand out by fitting in. This philosophy, and the firm’s sensitivity to context, truly makes me feel good about the work we are doing. We are driven to design buildings that will still be relevant 100 years from now.
ID: Speaking of context, for The Huron in Brooklyn, the architecture reflects the neighborhood’s industrial past. What informed the interiors of that building?
BR: In line with the architecture, the interiors at The Huron are informed by the project’s post-industrial context on the Greenpoint waterfront, as well as the luminosity and artistry of the present-day community. The industrial influence can be seen both in the residential units themselves, and also in the amenity spaces. We selected materials that are authentic and sturdy and employed detailing that brings a sense of craftsmanship and elegance in order to soften the spaces. For example, in the condo kitchens, we balanced blackened steel hardware and fixtures with beautiful walnut cabinetry and Dolit marble counters. Together, the palette creates a strong but elegant canvas for the homeowners to make their own. It’s a combination that nods to the neighborhood’s past, but is squarely built for its future.
As with many of our projects, we looked to art for inspiration, and in this case, specifically to Edward Hopper. His use of light and rich cinematic hues in his paintings was extraordinary. We let his New York-centric work be a muse for the experience we imagined for the project’s lobby and amenity spaces. We selected rich and bold colors that are also soft and thought carefully about how each space captures the natural light of the waterfront site. There are 20 works of art chosen and developed specifically for the project, and almost all of the artists are from Brooklyn and New York City. Our narrative-driven art programs help bring a project’s story to life and often reinforce community connection.
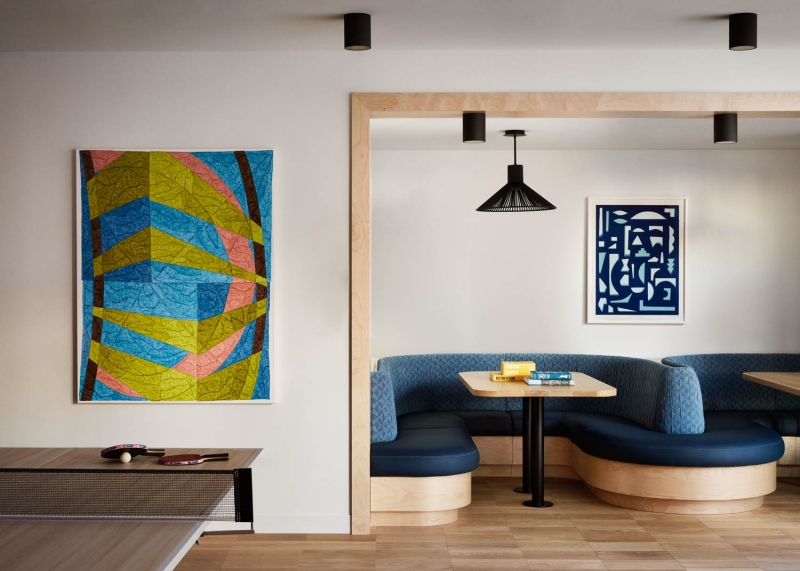
The Huron in Brooklyn, New York, public amenity space. Photography by David Mitchell.
ID: Where is Morris Adjmi Architects most active right now, and what are you seeing there?
BR: We’ve been working a lot in Southern cities—Charleston, Nashville, Atlanta, Raleigh, Charlotte, Jacksonville, Tampa, and New Orleans. There’s a Southern hospitality boom happening for us! It’s been fun for me to learn more about that part of the country. The people are so warm and welcoming. As part of the Atlanta Design Festival, we recently gave a public tour of our hotel project FORTH, which opened in June. I was gobsmacked at the positive feedback we received from the community. I knew that we’d built a beautiful project—that wasn’t what surprised me—it was how grateful the folks on the tour were that we’d brought a property to Atlanta of that caliber. They were saying good design isn’t just for New York and Los Angeles, and that they deserve spaces they can be proud of too!
ID: What were the guiding ideas for the interiors of FORTH, and how did artwork play a role?
BR: Very much drawing from its verdant setting near a portion of the Beltline, FORTH’s interiors look to nature to propose a new design standard for southern hospitality in Atlanta’s Old Fourth Ward. To imbue each space with a sense of place and craftsmanship, the team examined classic European and Americana traditions and looked to natural, hand-worked materials like stone, wood, and plaster. Working as a muse for many of the spaces, we layered into the narrative a focus on travel and exploration.
As you move up the building, floor-to-ceiling windows frame Old Fourth Ward Park, so the artwork was selected specifically to continue that experience inside. We focused on bringing that greenery through to the ground floor, including a forest entrance painted by local artist Jack Spencer that sits behind the reception desk; a large BDDW mountain tapestry that graces the adjacent wall; and a natural history-inspired diorama by artist Becca Barnet featuring ethically sourced taxidermied foxes, pinned butterflies, and natural foliage—all delicately gesturing to a dynamic, nature-focused experience. By the way, this diorama has proven to be a favorite of the Instagram-obsessed set.
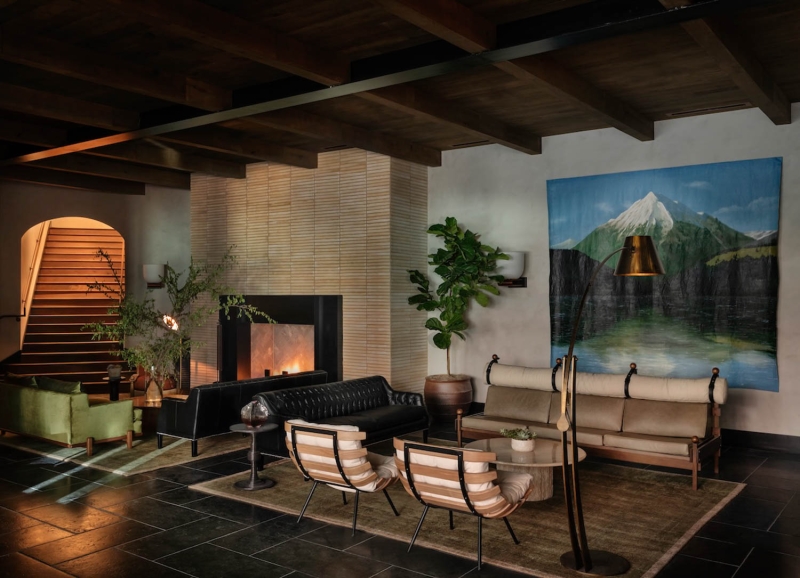
FORTH Atlanta, hotel lobby. Photography by Matthew Williams.
ID: Looking back to 2012, the Wythe Hotel served as a catalyst for the firm. Is there anything about that work that still informs today’s work?
BR: We all feel proud that this project feels as fresh and impactful today as it did over a dozen years ago. That’s a real testament to the design of the project. And certainly, the design approach that helped define the Wythe, as well as its success, remains at the heart of our work. The project was deeply rooted in the history of Brooklyn, transforming an old factory building into something that felt fresh, modern, and welcoming while paying homage to the neighborhood’s past. Now more than ever, we are committed to creating hyper-contextual projects with a specific sense of place—a mission that I feel personally committed to as we’ve been speaking about responsible development.
ID: What’s next for you, and what are you most excited about these days?
BR: We have two special hospitality projects on the boards right now. One is a collaboration with Four Seasons in Charleston, and the other is an adaptive reuse of a historic Beaux-Arts bank building in New Orleans. Aesthetically, they are very different projects, but they’re both deeply rooted in their context, and they’ve been very satisfying to work on. I can’t wait for them to be realized. The Southern hospitality boom marches on!
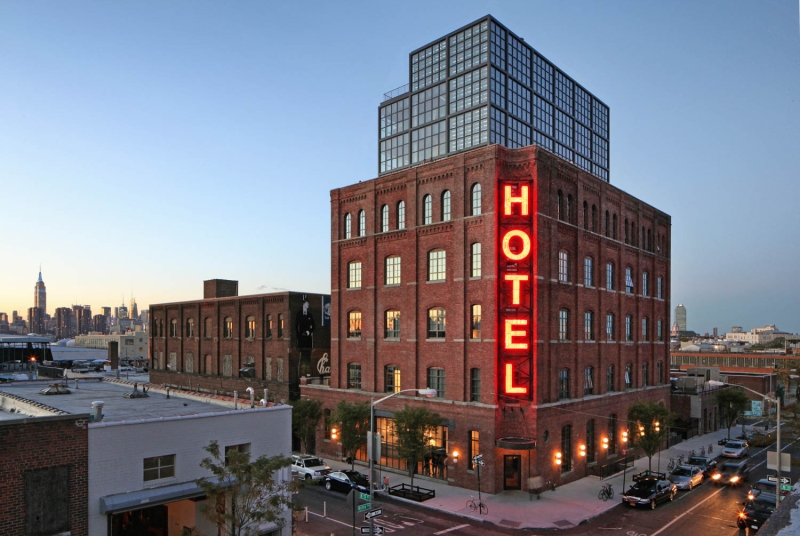
Wythe hotel, Brooklyn, New York. Photography by Jimi Billingsley.
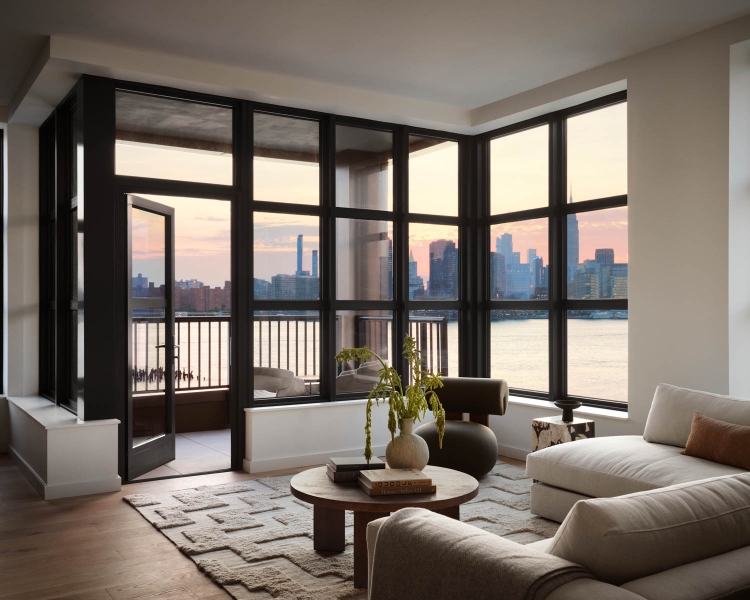
The Huron in Brooklyn, New York, residence with waterfront view. Photography by David Mitchell.
