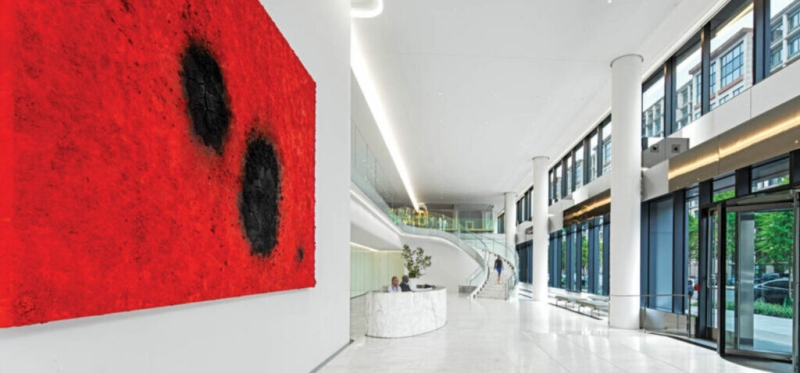To enliven the double-height, street-facing tenant lobby of the headquarters of international law firm WilmerHale in Washington, LSM, which designed the entire 225,000-square-foot, eight-floor workplace, commissioned a painting from Mexican artist Bosco Sodi.
Some images die hard. K Street in Washington is still a metonym for the nation’s ultimate power corridor even though lobbyist and law firms have been migrating off the strip for years. WilmerHale is the latest to move operations—and update its corporate culture in the process. Over several decades, the international law firm’s K Street headquarter offices were sprawled out among multiple floors in three buildings, occupying more than half a million square feet. Having conceived several iterations of those workspaces, LSM founding partner and Interior Design Hall of Fame member Debra Lehman Smith worked with WilmerHale project-team members to undertake an extensive real estate study and see what else was out there. They found a golden opportunity: as lead tenant in a ground-up, 11-story building by Pelli Clarke & Partners at K Street–adjacent 2100 Pennsylvania Avenue.
“It was good timing,” Lehman Smith begins. “The developer had embarked on a strategic public-private collaboration to redevelop the prime location, and the building supports a healthy urban fabric, including a walkability score of 99. Plus, we could have our pick of space.” That space is 225,000 square feet across eight floors.
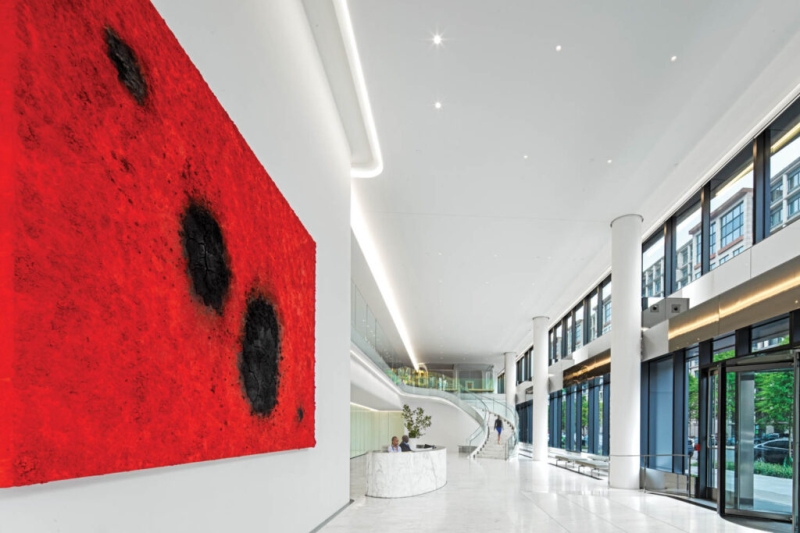
To enliven the double-height, street-facing tenant lobby of the headquarters of international law firm WilmerHale in Washington, LSM, which designed the entire 225,000-square-foot, eight-floor workplace, commissioned a painting from Mexican artist Bosco Sodi.
The structure has an asymmetrical footprint with two towers forming a V, the center of which is an airy atrium running the height of the building, maximizing daylight for all tenants. The east facade provides views to the Capitol, and an undulating curtain wall allows even more natural light to penetrate the interiors where it bows.
While the main public entrance, on the east side, features a triple-height lobby with flooring and cascading stairs in gray marble, LSM located WilmerHale’s private street lobby on the northern facade, scaled it down to double-height, and used veined white Calacatta Sponda marble from top to bottom, including for the spiral stair that connects to the mezzanine. “The gray marble is Pelli’s base building,” LSM partner Rebecca Montesi explains. “The white marble is us.”
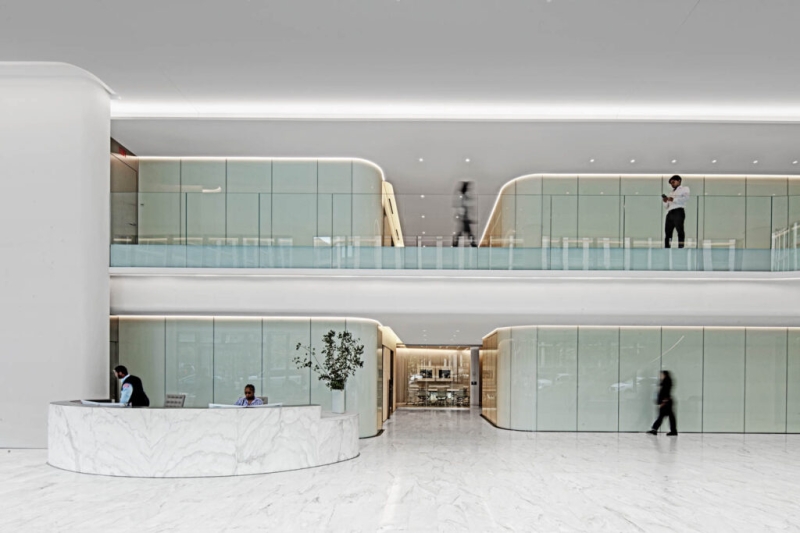
The lobby’s illuminated curved glass walls reference the building’s undulating curtain wall, as does the custom reception desk in Calacatta Sponda marble.
At one end of the lobby, next to the custom reception desk in that same Calacatta Sponda, a giant painting by Mexican artist Bosco Sodi adds a potent blast of color. Commissioned by LSM, the 10-by-13-foot work consists of large inky-black splotches on a pulsating red field. An entourage from LSM and WilmerHale visited one of Sodi’s studios, in Brooklyn, New York, to observe his process; then he traveled to 2100 Penn to understand how the light played off the white marble at different times of day—and to measure the doors. (Installers were able to thread the crated piece through the opening, if barely, without a single ding.) “The dynamic architecture of the entry is energized by Bosco’s work, its texture and vivid color for which he is so well-known,” Lehman Smith notes. “It’s the perfect juxtaposition for the space.”
The most bespoke change Lehman Smith, Montesi, and team negotiated for the WilmerHale portion of the building was creating a second-floor conference center. The original plan called for a typical core to house elevators and restrooms. But, since WilmerHale’s mandate was transparency, LSM convinced the landlord to “split the core” to allow for an expansive thoroughfare between the two towers around which the firm could co-locate all its public functions, including a multipurpose and other meeting rooms, a dining room, and a coffee bar for WilmerHale’s 500 employees.
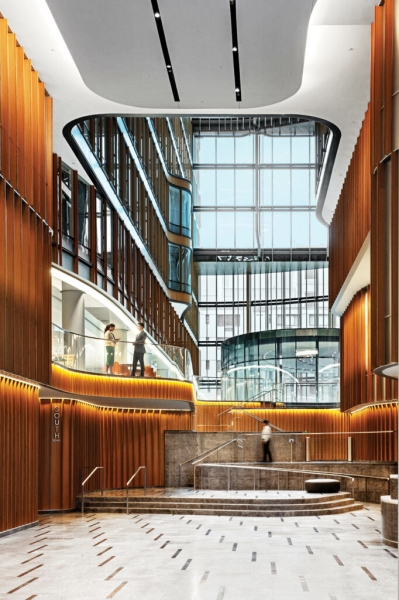
The public lobby’s cascading base-building entrance opens to the nine-story atrium.
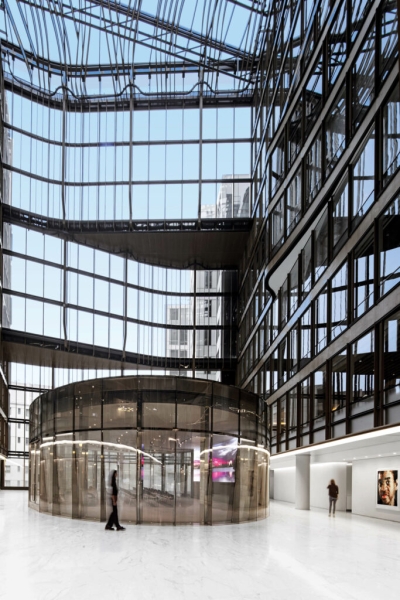
When the privacy glass is turned off, occupants inside the multipurpose room can view Chuck Close’s Lyle on the wall.
The showpiece of this center is the glass jewel box of a multipurpose room, a freestanding building-within-a-building. In addition to a stretched-fabric ceiling, the electronic privacy glass on the inside is angled to stop sound from reverberating. And, even though it seats 200, it seems intimate, due to its elongated ellipse plan that makes occupants feel like they’re close to the screen from anywhere in the room. “Everything about it operates independently from everything else on the floor, including the HVAC, which comes from underneath,” Montesi says. “Before the base building was completely designed, we helped shape what the atrium would be, even to the point of having thicker glass on the west elevation for acoustics because that’s where the loading dock is.”
LSM took cues from the building’s organic curves, rounding corners of demountable glass office partitions and the workstations within. Yet the team also echoed the triangular geometry of the V by using diamond-shape marble tiles for some floors, carpet tile for others, like in the dining room. DC’s notorious building-height limitations inspired LSM to cover soffits around the atrium’s second-floor perimeter in film-clad mirror, which softens the transition to lower ceilings beyond and tricks the eye into seeing columns that soar into infinity.
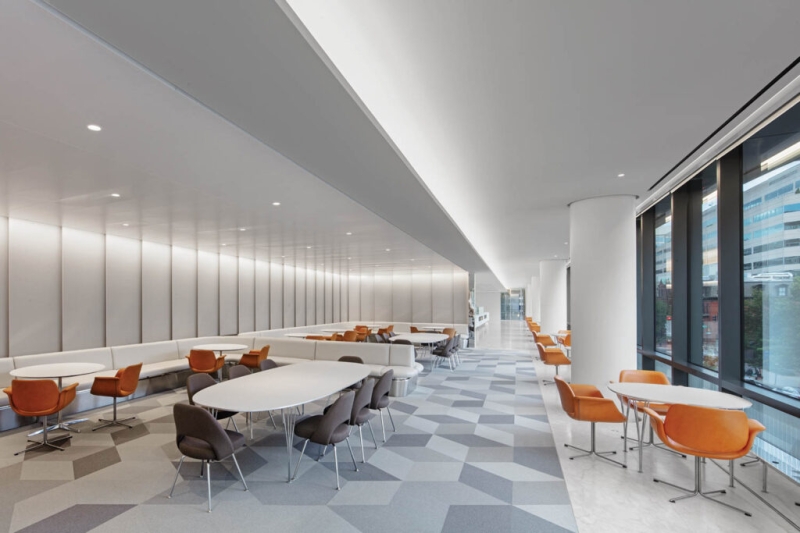
In the dining room, custom banquettes join Sebastian Wrong carpet tile and Supercircular tables by Piet Hein, Bruno Mathsson, and Arne Jacobsen.
For the four practice floors plus the penthouse, LSM curated the art program using WilmerHale’s own robust collection, which includes works by Ansel Adams, Jasper Johns, and Robert Motherwell. “We spent hours and hours reviewing, to figure out what pieces go best where,” Montesi notes, “and how to properly light them.”
In another example of creative repurposing, LSM reused WilmerHale’s existing conference tabletops, which happened to be an older version of Calacatta Sponda. “Our stone contractor cleaned them up, then mounted them on new stainless-steel bases with updated data cabling,” Montesi reports. Several Poul Kjærholm benches had a lot of life in them, so they were freshened and installed in the lobby. “How could we get rid of them?” she adds. Old Eames chairs occupy some conference rooms, too.
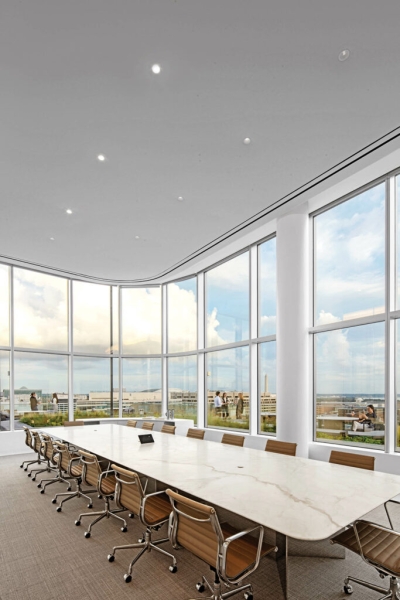
The former features a custom 23-foot-long table, its marble top repurposed from the previous office, and Eames Aluminum Group chairs.
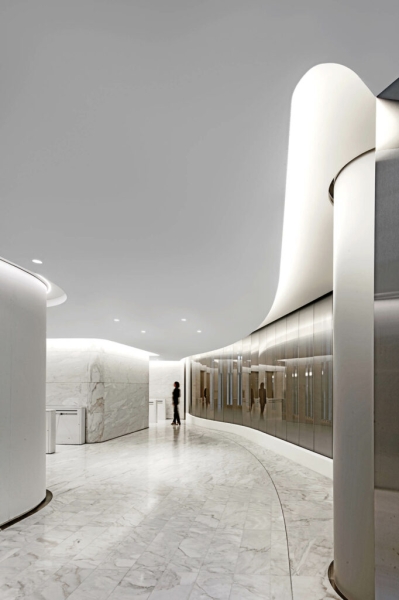
A serpentine corridor winds past the elevator lobbies.
“The buildout was highly collaborative and instrumental in seamlessly integrating the tenant’s program with the promise of the building,” Montesi concludes. That promise is perhaps most evident in the ultimate power trophy, a penthouse with a 15-foot ceiling, a boardroom and private terrace, and views to all the cardinal points of the district, from the Washington Monument and the Potomac River to the White House.
A Glimpse Inside Legal Powerhouse WilmerHale’s HQ
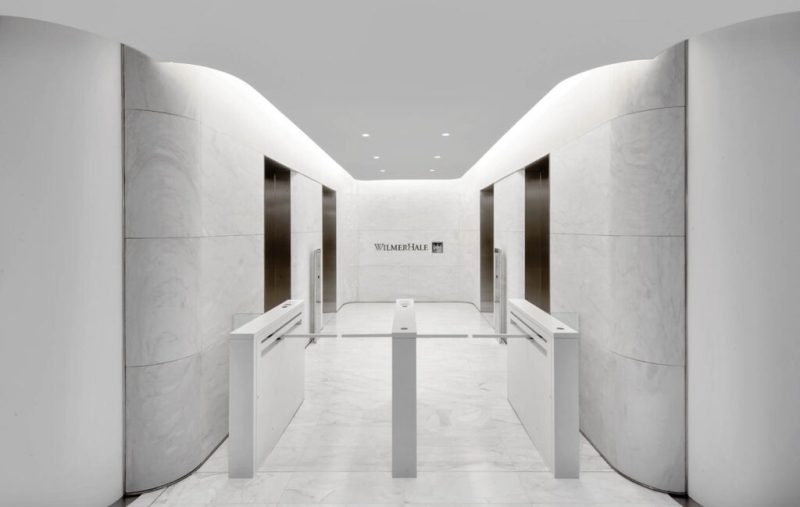
Calacatta Sponda lines the elevator lobby.
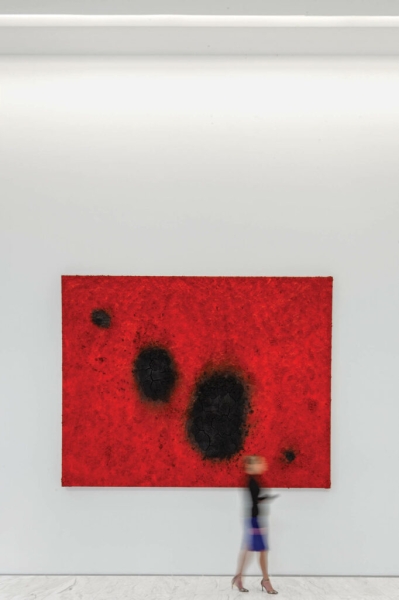
Sodi’s painting is 13 feet wide by 10 high.
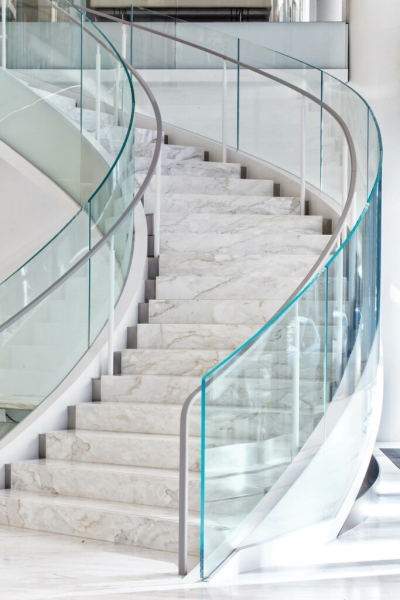
The stair’s treads and risers are the same Calacatta Sponda, its handrails wrapped in leather.
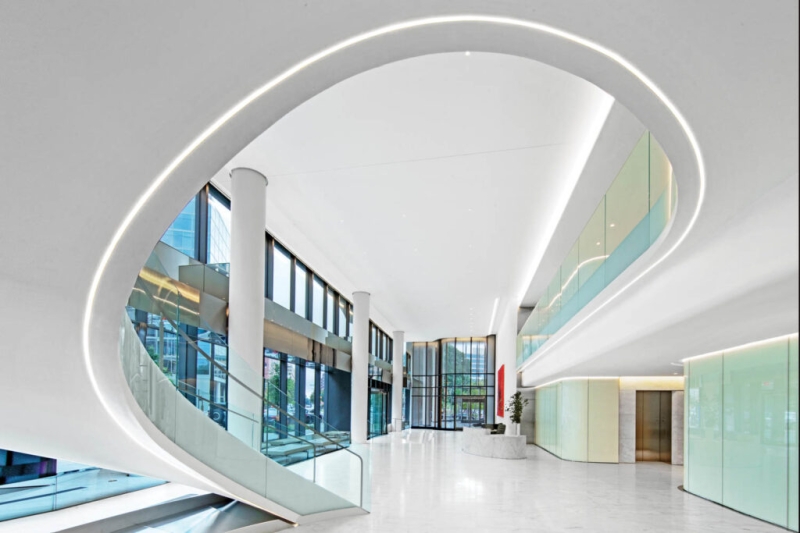
A strip of LEDs outlines the spiral of the custom staircase.
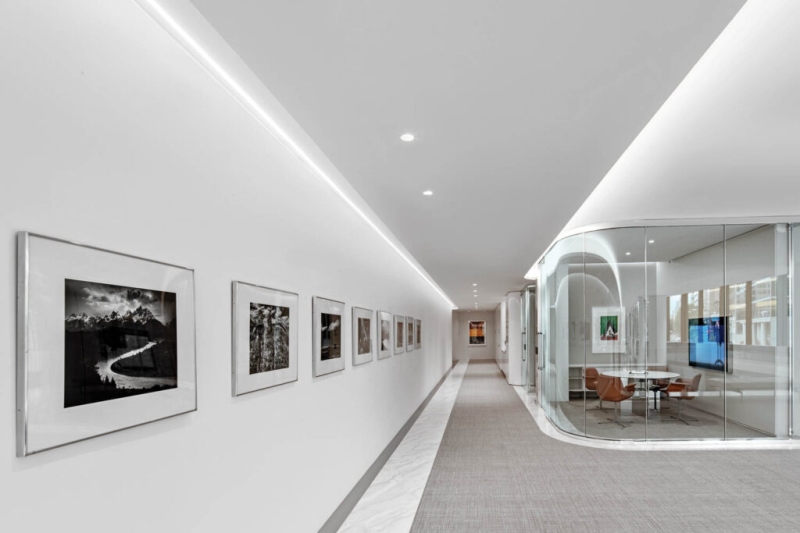
Ansel Adams photo- graphs from the client’s collection line a corridor, where a glass-enclosed meeting room continues the curved theme.
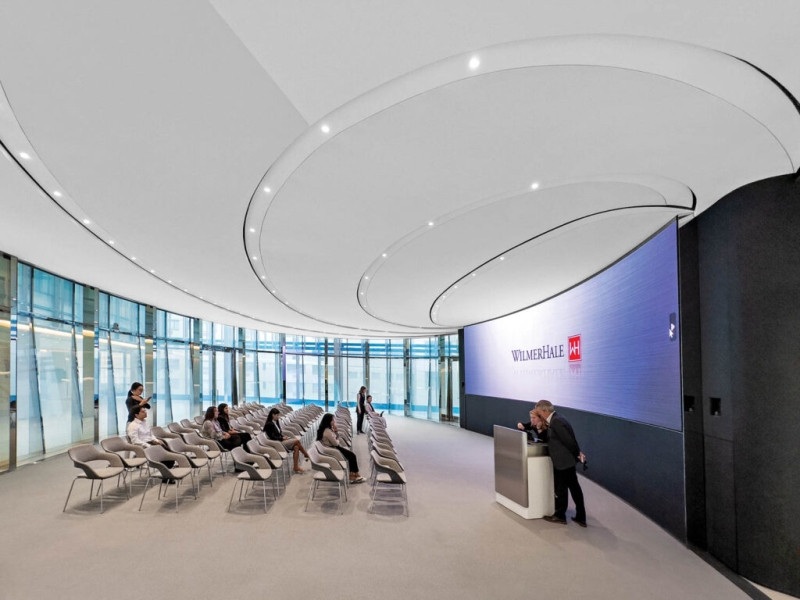
A fabric ceiling dampens sound in the multipurpose room, which stands in WilmerHale’s second-floor conference center, enclosed by privacy glass and furnished with Jehs+Laub Occo stacking chairs.
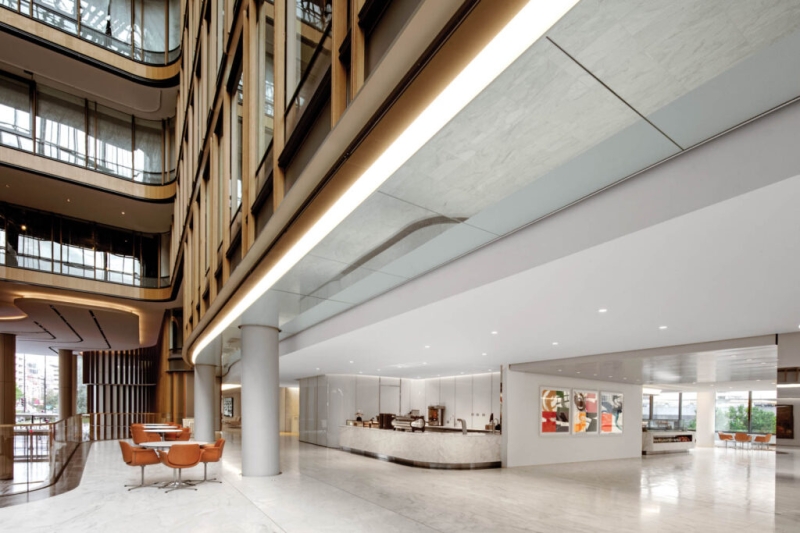
Also part of the conference center, Erik Jørgensen’s Flamingo chairs serve the coffee bar, which, along with an Olafur Eliasson artwork, precedes the full-service dining room.
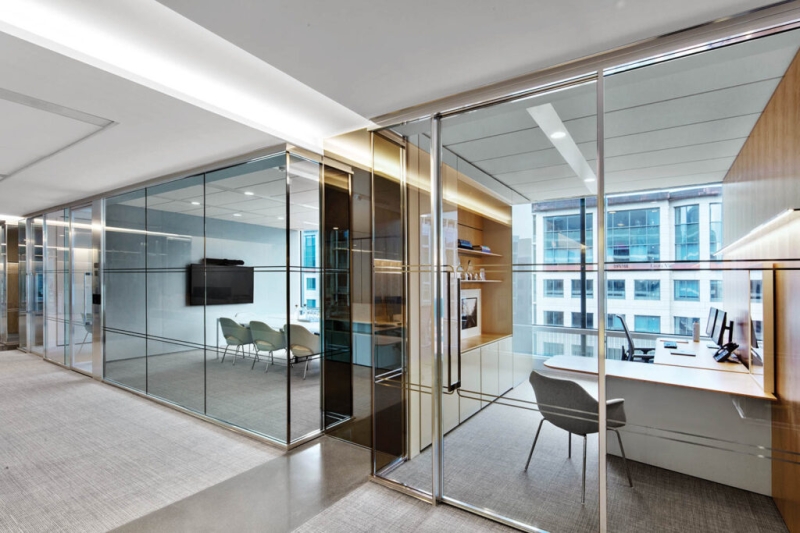
On the six practice floors, RP System demountable partitions were customized for the standard offices and conference rooms, with Piergiorgio Cazzaniga Gala guest chairs and Eero Saarinen’s Executive armchairs, respectively.
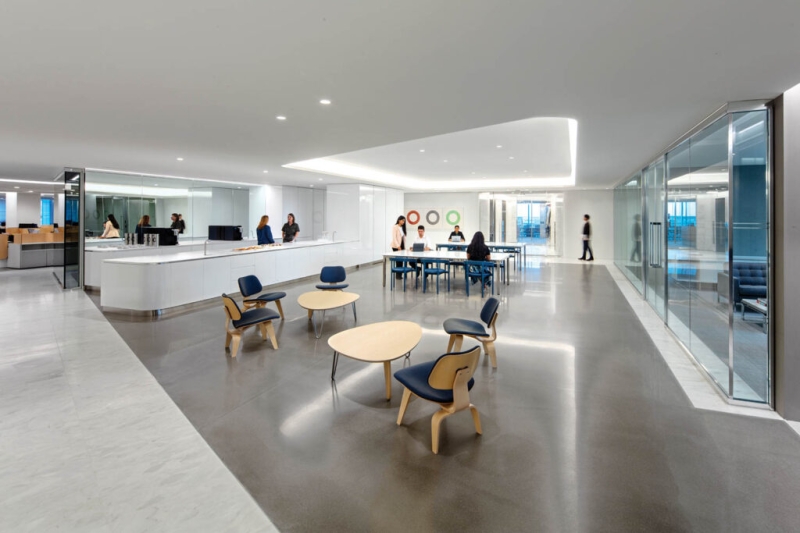
Seating options in a practice-floor pantry, where flooring switches from marble to polished concrete, include Charles and Ray Eames molded-plywood lounge chairs with Isamu Noguchi Rudder tables.
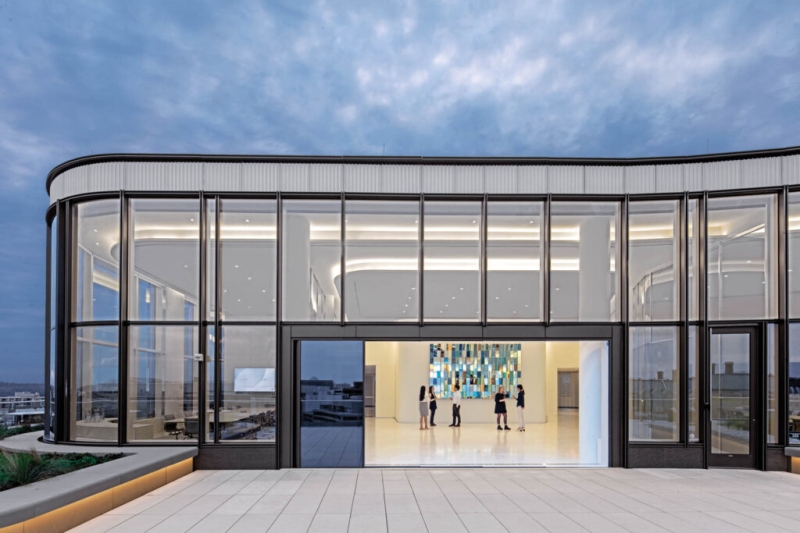
An operable curtain wall retracts to turn the penthouse, used for events, into a terraced indoor-outdoor space.
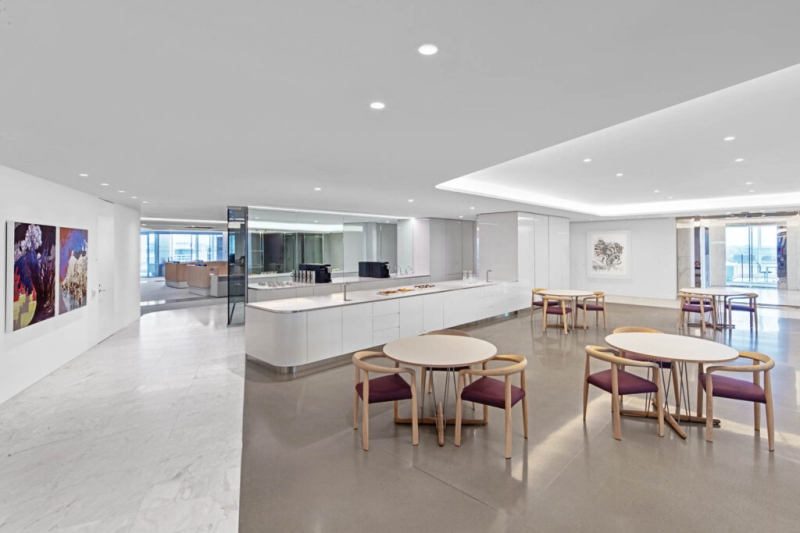
Another practice floor pantry has Afra and Tobia Scarpa’s Miss chairs and Embrace tables by Eoos.
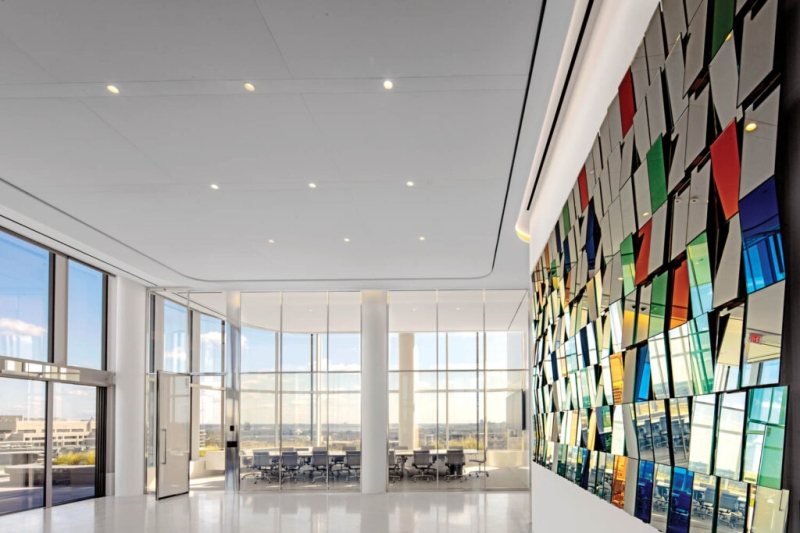
Inside is a boardroom and Garry Webb’s Washington Split wall sculpture. PROJECT TEAM
LSM: JAMES BLACK MCLEISH; RICK BILSKI; MARK ALAN ANDRE; CIARA BUCCI; DHVANI DOSHI; STEVEN SCHARRER; DONNIE MORPHY; MARIO DEGISI. FMS: LIGHTING DESIGN. ART SOURCE: ART CONSULTANT. SK&A: STRUCTURAL ENGINEER. WSP: MEP. WASHINGTON WOODWORKING COMPANY: MILLWORK. DEPP GLASS: GLASSWORK. DAVIS CONSTRUCTION: GENERAL CONTRACTOR.
PRODUCT SOURCES
FROM FRONT SVEND NIELSEN: CUSTOM DESK (LOBBY), CUSTOM LECTERN (MULTIPURPOSE). BIG D METALWORKS: CUSTOM STAIR (LOBBY). SPINNEYBECK: HANDRAIL LEATHER. NOVAWELL: CEILING (MULTIPURPOSE). WILKHAHN: CHAIRS. FLETCO: CARPET TILE (MULTIPURPOSE, DINING ROOM). KENSINGTON GLASS ARTS: PRIVACY GLASS (MULTIPURPOSE), GLASS CEILINGS. GUNNEBO: TURNSTILES (ELEVATOR LOBBY). COYLE & COMPANY GRAPHICS: SIGNAGE. ANDREU WORLD: GUEST CHAIR (OFFICE). MILLERKNOLL: CHAIRS (CONFERENCE ROOM). UNIFOR: TABLE (CONFERENCE ROOM), CUSTOM TABLE (BOARDROOM), DEMOUNTABLE GLASS PARTITIONS. THROUGH FURNITURE FROM SCANDINAVIA: CHAIRS, TABLES (COFFEE BAR, DINING ROOM). HERMAN MILLER: CHAIRS, TABLES (PANTRY), CHAIRS (BOARDROOM). STEPSTONE: PAVERS (TERRACE). MOLTENI & C: CHAIRS (PANTRY). CARL HANSEN & SØN: TABLES. THROUGHOUT CAMPOLONGHI ITALIA: MARBLE. CORONET; ECOSENSE; INTERLUX; USAI: LIGHTING. SIENA: CARPET. ARMSTRONG: METAL CEILINGS. HYDE CONCRETE: CONCRETE FLOORING. SHERWIN-WILLIAMS: PAINT.
