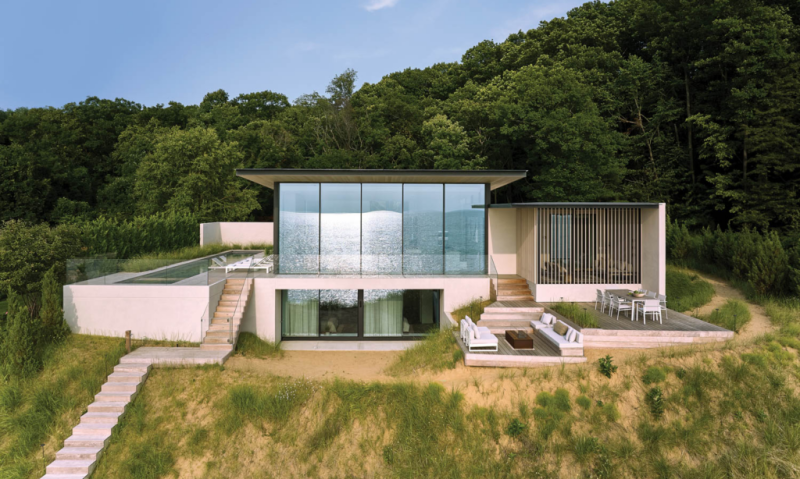The upper level of the two-tier deck is for dining, the lower one for lounging around a firepit.
Thousands of years of westward winds have built up clusters of rolling sand dunes along Lake Michigan’s eastern shoreline. One of the largest and most impressive of these groups is at Saugatuck, and it’s there—on top of a dune—that architect Kevin Toukoumidis and his partner, a doctor, built their new house. “We sought a place that blurred architecture, art, and nature,” says Toukoumidis, founding principal of dSPACE Studio across the lake in Chicago, where the couple also has an apartment. “In short, a home that offered an innovative, highly tailored response to the nuances and considerations involved in coastal living amidst sand hills.”
The first challenge was the 4-acre site: Not only did zoning regulations reduce its buildable area to a mere 40-by-50-foot postage stamp but a 2007 fire had also decimated the undeveloped dune, stripping it of all trees and greenery. “We replanted it with native vegetation—dune grass, junipers, even some cacti,” the architect continues. “As the landscape grows in, it will naturally obscure the structure over time.”
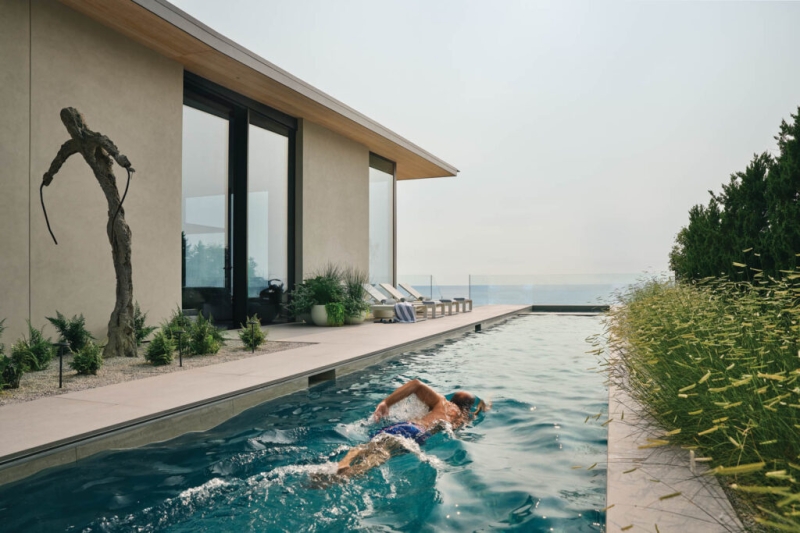
On top of a lakeside dune in Saugatuck, Michigan, the lap-pool terrace at a new two-story house by dSPACE Studio—the architect and his partner’s own residence—is clad in Matteo Thun’s Sensi porcelain stoneware, as are most interior floors and countertops; the commissioned sculpture, Icarus, is by Curt Pieper.
The two-level, 4,000-square-foot residence sits lightly on its constricted footprint, as if it has landed gently on the ridge without disturbing the surrounding ecology. A series of massing studies led to its compact, blocky form, which appears to be single-story from the entry but, as the land falls away, presents a full-height glazed facade to the lake. The ultra-thin steel frame roof looks flat but actually slopes slightly upward to embrace even more of the sky-and-water vista. From the shore below, only the upper portion of the house is visible—a low-slung composition clad in sand-color stucco and sheltered by broad eaves lined with hemlock planks, the amber tone wood helping further integrate the structure into the natural setting.
“Connecting to nature is important to us,” Toukoumidis affirms, noting that the region offers four seasons’ worth of alfresco pursuits, from water activities in summer to cross-country skiing in winter. “I created an abundance of outdoor spaces,” room like enclaves that include a two-tier ipe deck, one level for dining, the other with a firepit and lounge seating; a slender lap pool terrace; and an upper-level lake facing balcony. The latter two areas are paved with porcelain stoneware, a tawny material that’s used for floors and countertops throughout, another link between interior and exterior zones.
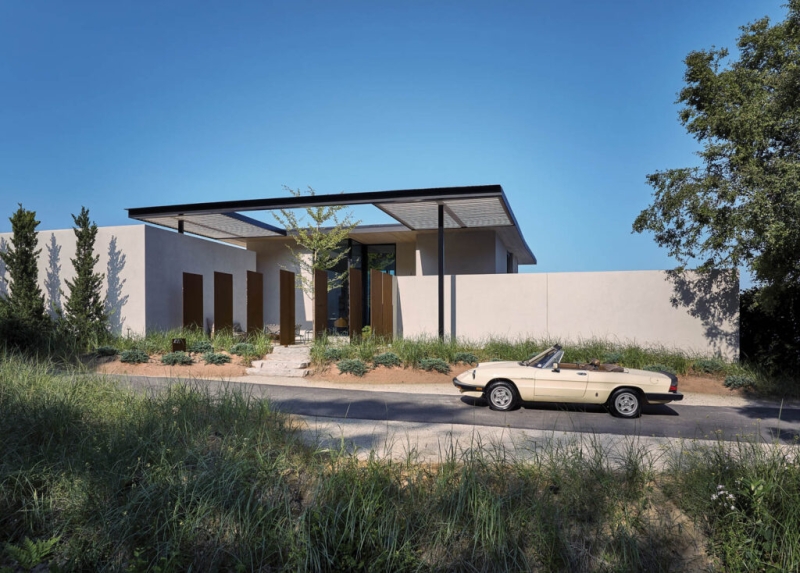
Shading the courtyard, a pergola-like roof extension with fixed aluminum louvers has a central aperture for a ginkgo tree.
That connection is played with virtuosic skill in the entry courtyard, a place of welcome, transition, and respite with a ginkgo tree at its center. The gravel-floored quadrangle is guarded by a palisade of rotatable Cor-Ten panels that function like massive vertical louvers—a kinetic, Richard Serra-esque sculpture that serves as the property’s front gate. The 1⁄2inchthick steel vanes can be angled to frame views—inviting glimpses into the house or broader vistas of the forested hillside behind it—as well as provide shelter on windy days. A pergolalike roof extension incorporating fixed aluminum louvers “helps define the courtyard as an outdoor room as well as protecting it from the intense midday sun,” the architect observes, while a fire bowl, chairs, and bench with a Cor-Ten wine bottle holder create a hospitable spot for plein air entertaining.
Entry is on the top level, which encompasses a great room flanked by the balcony and pool terrace; an intimate, glass-enclosed dining room; and the main bedroom and adjoining porch, screened with more fixed aluminum louvers. The lower floor, which emerges from the dune, includes two guest bedrooms with a shared patio and glass-walled showers overlooking the water; a bunk room; and a flex room “that’s currently a home gym,” Toukoumidis reports.
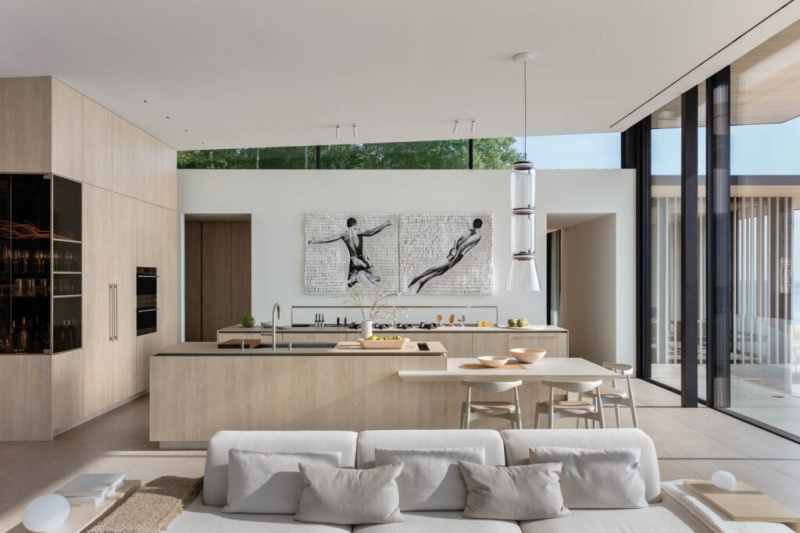
Konstantin Grcic’s Noctambule pendant fixture hangs over the kitchen island along with Noctambule lighting by Flos, while a pair of commissioned artworks by Martina Hamrik animates the wall.
The interior material and color palettes are limited: Along with the porcelain stoneware, oak or painted plaster clads most surfaces. “I wanted a sense of calmness and uniformity throughout,” the architect explains, “nothing to compete with the lake or the landscape, which are the real stars of the show.” They can be enjoyed via extensive, eco-friendly triple-pane glazing, not least the great room’s 30-foot-long wall of sliding doors. Above the custom kitchen island hangs a striking Konstantin Grcic pendant fixture, a 4-foot-tall sculptural form in handblown glass that almost disappears against the windows during the day, epitomizing the noncompete aesthetic of the interiors.
Furniture—contemporary pieces, modernist classics, and custom built ins—is elegantly lowkey. Hans Wegner’s iconic Elbow chairs in a custom sandy color pull up to the kitchen island, while in the living area Pierre Paulin swivel chairs sit next to the windows. “They rotate perfectly,” Toukoumidis notes, “so you can turn to gaze at the lake, face the fireplace,” or join a conversational group seated around the architect’s nesting cocktail tables—“the idea is they’re planes that shift like the dune does, though we hope that doesn’t happen too much in our lifetimes,” he adds with a laugh.
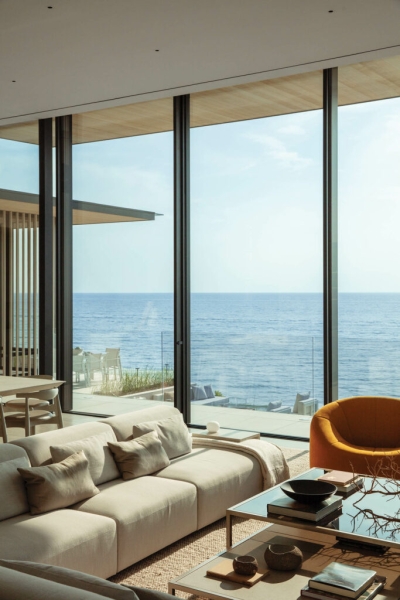
Sanja Knezović’s Match sectional and Pierre Paulin’s Pumpkin swiveling chair flank custom nesting cocktail tables in the living area.
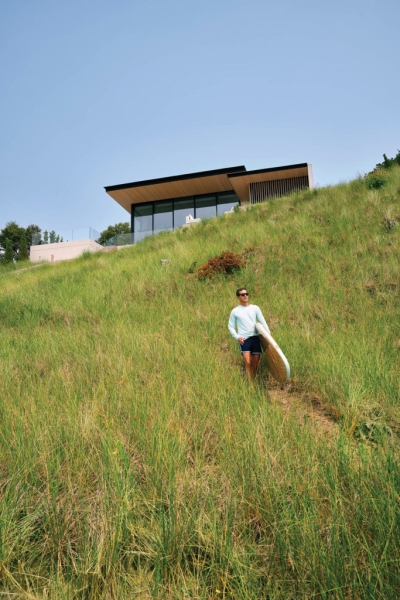
Decimated in a fire, the undeveloped dune has been stabilized with replanted native marram grass and junipers.
In fact, the replanted vegetation will ensure the dune is absolutely stable. “One of my favorite things is walking up to the house from the beach, getting immersed in the grassy landscape,” Toukoumidis concludes. “You’re really presented with the architecture and nature as one.” And with luck, the strains of a Debussy piano prelude will drift down the slope, the doctor playing the baby grand in the living room high above.
Stroll Through This Artistic Lakeside Home In Michigan
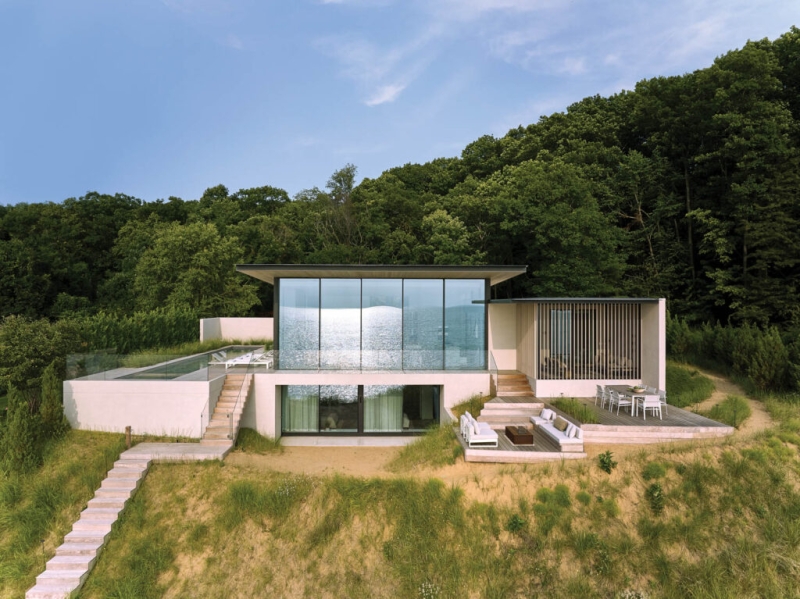
The upper level of the two-tier deck is for dining, the lower one for lounging around a firepit.
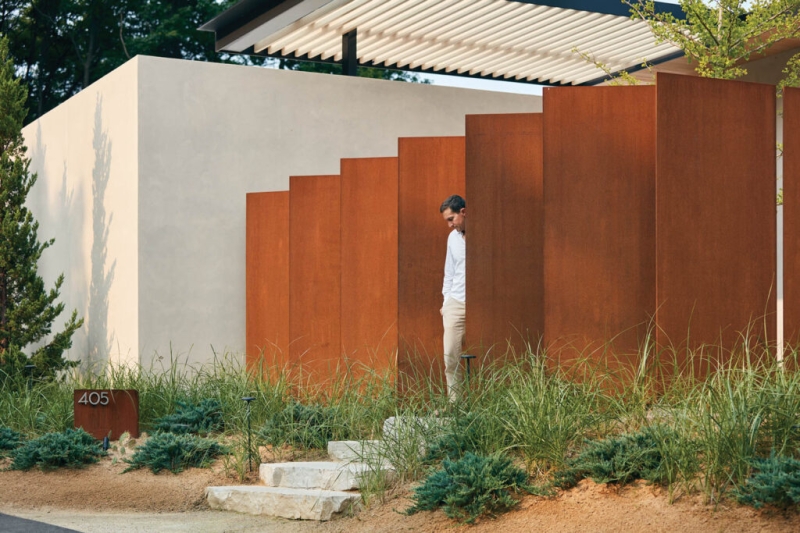
A custom palisade of rotatable Cor-Ten panels guards the front courtyard.
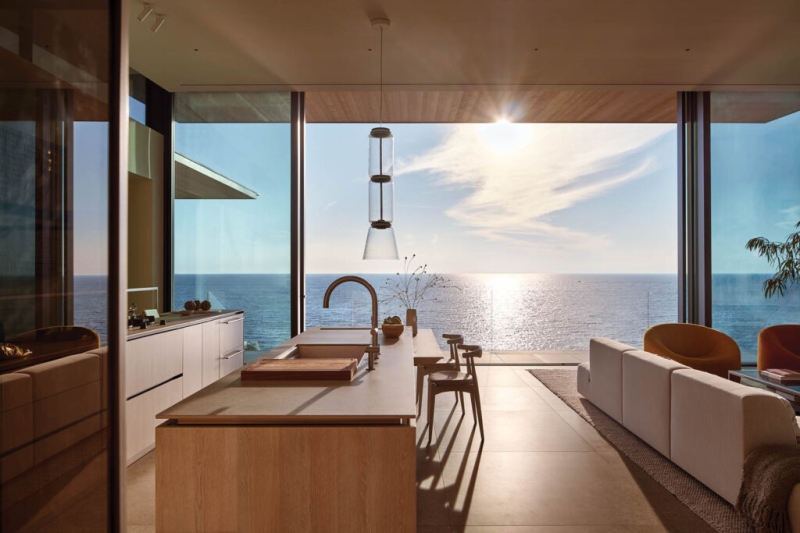
A 30-foot-long expanse of triple-pane glass sliding doors in the great room opens to a balcony and Lake Michigan beyond.
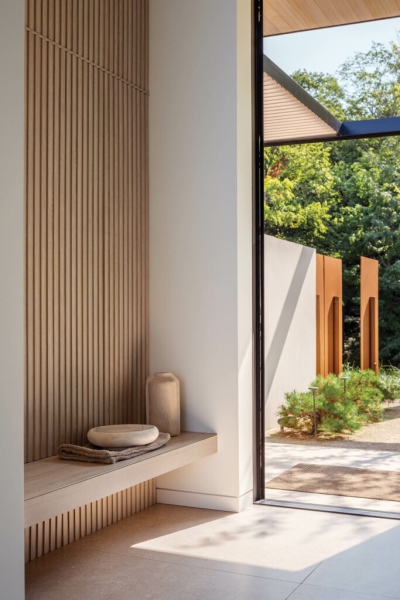
Oak slats, a recurring motif throughout, cover a wall in the entry foyer.
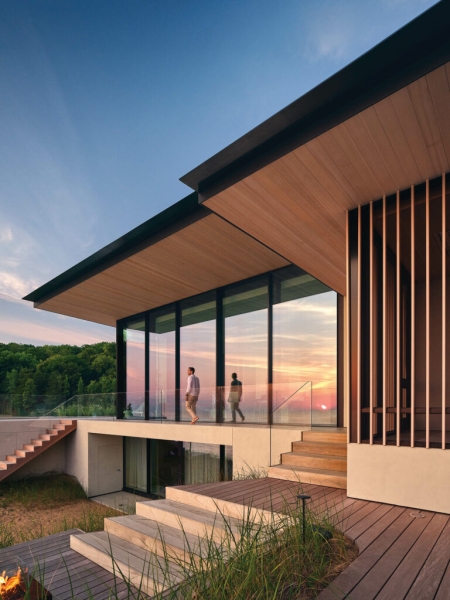
The overhanging roof’s soffits are lined with hemlock planks, while steps and decking are ipe.
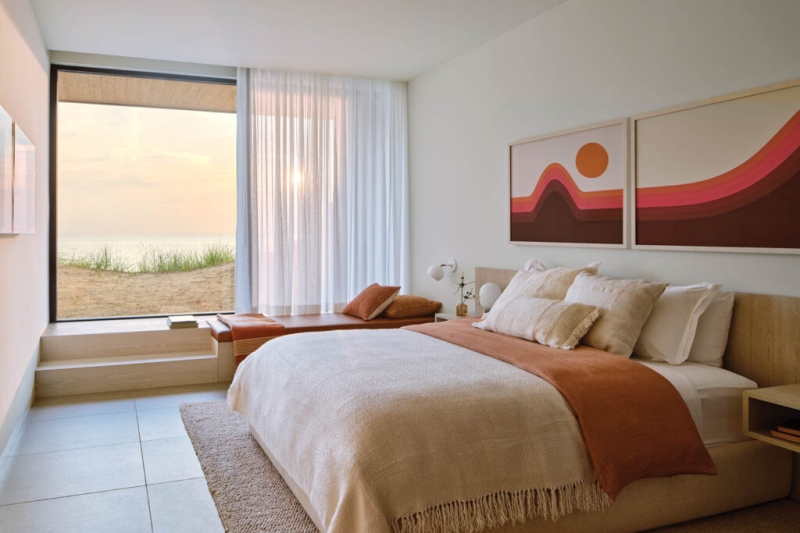
On the lower level, prints by Rachel Breeden complement a guest bedroom’s oak headboard, nightstands, and window seat, all custom.
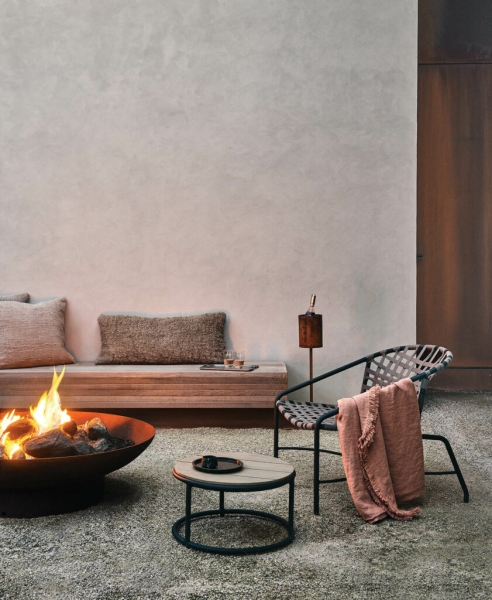
A welcoming vignette in the courtyard comprises a fire bowl, Tadao Inouye’s Kantan chair, a Walter Lamb table, and a custom bench and wine holder.
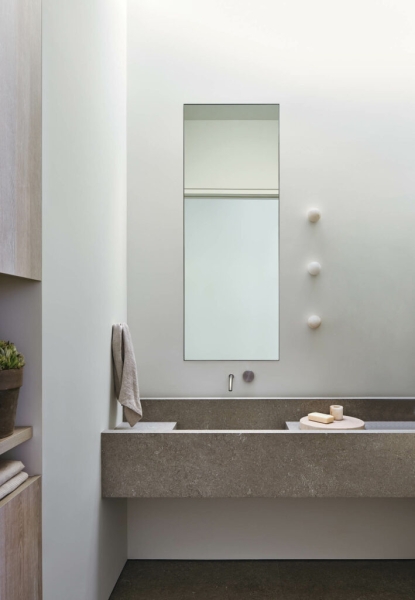
In the powder room, a custom porcelain sink joins Allied Maker’s Trimless Mini Orb sconces.
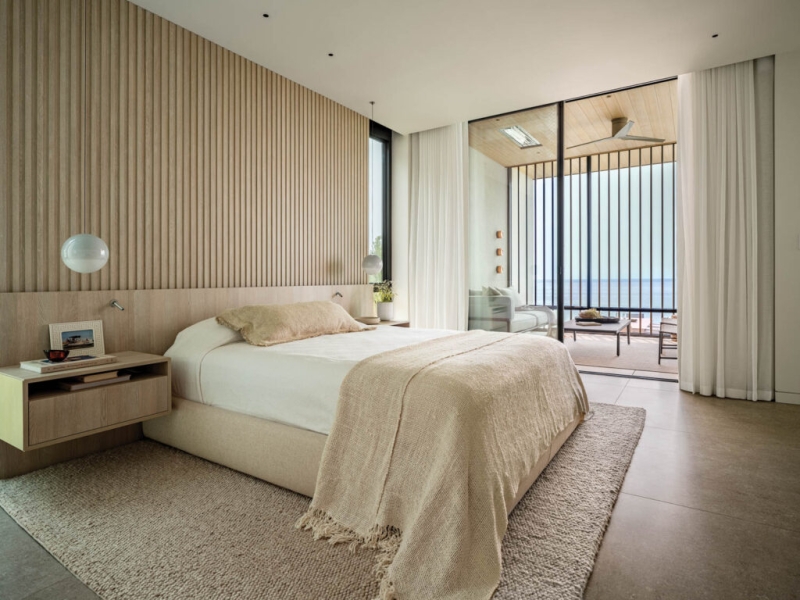
Jordi Canudas’s Dipping Light pendants frame the custom oak headboard and wall slats in the main bedroom, which opens onto the porch, its ceiling fan and heaters allowing for near year-round use.
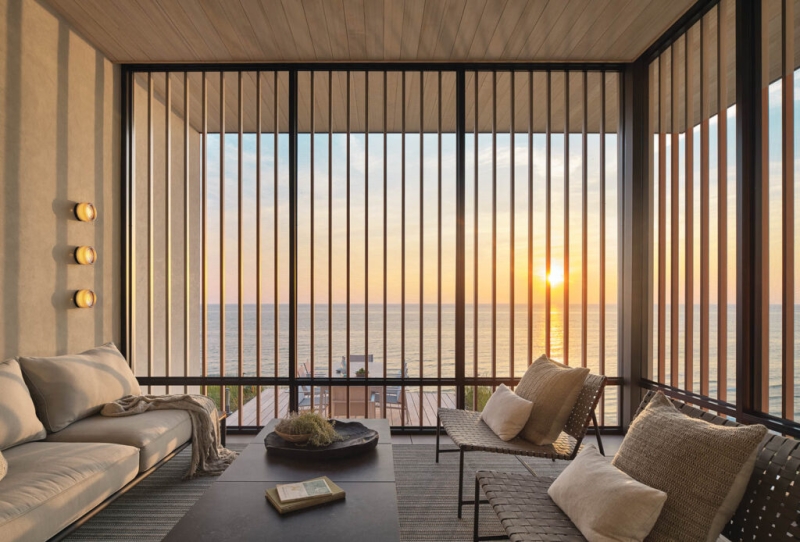
Enclosed with fixed aluminum louvers, the screened porch is furnished with Ann Marie Vering’s Moto sofa and Richard Frinier’s Stretch chairs. PROJECT TEAM
DSPACE STUDIO: JORDAN SNITTJER.
R:HOME: AUDIOVISUAL CONSULTANT.
GOODFRIEND MAGRUDER STRUCTURE: STRUCTURAL ENGINEER.
STONE HEDGE LANDSCAPE SERVICE: LANDSCAPING CONTRACTOR.
ARMAZEM DESIGN: WOODWORK.
STUDIO G: GLASSWORK.
HARMSEN STEEL: METALWORK.
BUILDERS: GENERAL CONTRACTOR.
PROJECT SOURCES
FROM FRONT ORE: PLANTERS (POOL TERRACE).
JANUS ET CIE: CHAISE LOUNGES (POOL TERRACE), RUG (PORCH).
CORTEN: STEEL PANELS, BENCH, WINE HOLDER (COURTYARD).
KAFKA GRANITE: STABILIZED GRAVEL.
PALOFORM: FIRE BOWL (COURTYARD), FIREPIT (LOWER DECK).
DIZAL: LOUVERS (COURTYARD, PORCH).
CARL HANSEN & SØN: CHAIRS (KITCHEN).
SUB-ZERO: REFRIGERATOR.
WOLF: OVEN.
PITT COOKING AMERICA: COOKTOP.
THE GALLEY: SINK.
FLOS: PENDANT FIXTURE, SPOTLIGHTS (KITCHEN), OUTDOOR FIXTURES.
CEADESIGN: SINK FITTINGS (KITCHEN, POWDER ROOM).
COMFORT & CO.: RECESSED CEILING FIXTURES (KITCHEN).
CARNEGIE FABRICS: WINDOW SEAT FABRIC (BEDROOM), CURTAIN FABRIC (BEDROOMS).
PROSTORIA: SECTIONAL (LIVING AREA).
JAYSON HOME: PILLOWS.
LIGNE ROSET: ARMCHAIR.
RH: RUG.
ALLIED MAKER: SCONCES (POWDER ROOM).
RBW: SCONCES (PORCH).
CHRISTIAN NYBERG: WOOD BOWL.
SHED FINE GOODS: LINEN THROW (PORCH), BEDSPREAD, PILLOW (MAIN BEDROOM).
MARSET: PENDANT FIXTURES (MAIN BEDROOM).
EQ3: RUG.
THROUGHOUT FLORIM: STONEWARE SURFACING, FLOOR TILE.
BABMAR; BROWN JORDAN: OUTDOOR FURNITURE.
PANORAMAH!: CUSTOM WINDOWS, CUSTOM EXTERIOR DOORS.
DELTA MILLWORKS: EXTERIOR SOFFITS.
BENJAMIN MOORE & CO.: PAINT.
