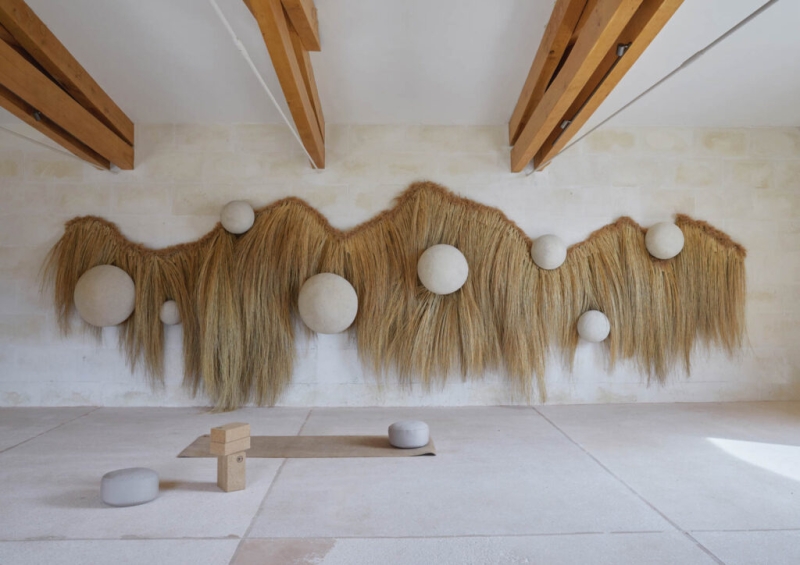Contents
Son Blanc Farmhouse Menorca, a boutique hotel that had been a dormant, late 1800’s Spanish home and barn until a recent renovation by Atelier du Pont, includes a pine-beamed yoga studio with a site-specific mural by local artists Adriana Meunié and Jaume Roig, its natural materials echoing those used throughout the 9,500-square-foot property.
In a few special parts of the world, vernacular architecture remains an influence on the unique atmosphere of a place. In turn, that traditional yet everyday building style is invariably a reflection of the topography of the area, its geology, and the location’s natural and seasonal conditions. Menorca is one of these places. It’s there that a late 1800’s house and barn, recently renovated by Atelier du Pont into the Son Blanc Farmhouse Menorca, a boutique hotel, epitomize the Spanish island’s elemental stone architecture.
On Menorca, the local style of architecture is, as noted by Son Blanc owners Benedicta Linares Pearce and Benoît Pellegrini, particularly impacted by the island’s indigenous limestone, known as marés. Visible in the ancient structures left behind by the Talayotic culture to everyday farm buildings, the natural material varies in color between ochre and white. So, when the couple acquired the rural 300-acre property—born in Menorca but living in London, Pearce had long wanted to reconnect with her origins, while Pellegrini, having visited the island often since meeting his wife 25 years ago, also felt its pull—they knew that its renovation would require sensitivity in terms of preserving the use of marés, and in bringing it into the 21st century.
Inside the Son Blanc Inn Designed by Atelier du Pont
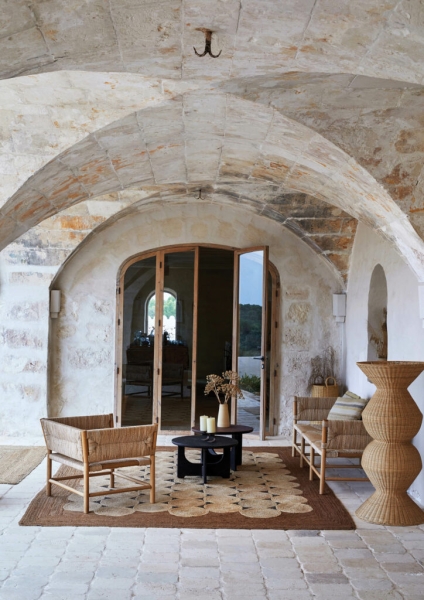
Restored limestone archways cover a terrace furnished with Radassié seating in oak and straw, wooden tables by Lucas Castex, and a Heaps & Woods Cronos lamp woven of sustainably sourced rattan.
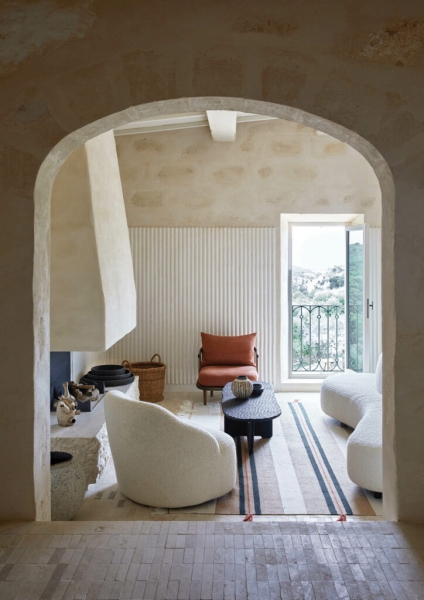
Combed plaster wainscotting anchors more limestone in the living room, Space Copenhagen’s Fly chair standing on its wool rug.
Looking around for the best team for the job, they met architects Anne-Cécile Comar and Philippe Croisier, founding partners of Atelier du Pont. While the studio is based in France, Comar has a Minorcan connection, as well: Her family has a home there. All four discovered “a common fascination for nature, traditional architecture, and the powerful link that the Minorcans have for their island,” she recalls. In fact, the former two notions synchronize with Atelier du Pont’s approach to all its projects: aiming to create buildings and interiors that take inspiration from their contexts, in both geographical and cultural terms.
From the start, the 11-key finca, or 5,000-square-foot main house, and the boyera, or 4,500-square-foot barn, which now contains a restaurant and a yoga studio plus three suites, were conceived to not only respect the traditions of their place but also tread lightly on the earth, to be “self-sufficient in water, energy, and food production,” the clients say. “Son Blanc was born from a synergy between traditional know-how and collective creativity,” Comar adds. She, Croisier, and their team began the renovation in 2018 with local firm ARU Arquitectura, engineers, master craftsmen, landscape designers, and agricultural experts (the property had once been a working farm, and the goal was to get it functioning as such again, to provide produce for the restaurant).
Local Stone Nods to the Surrounding Scape
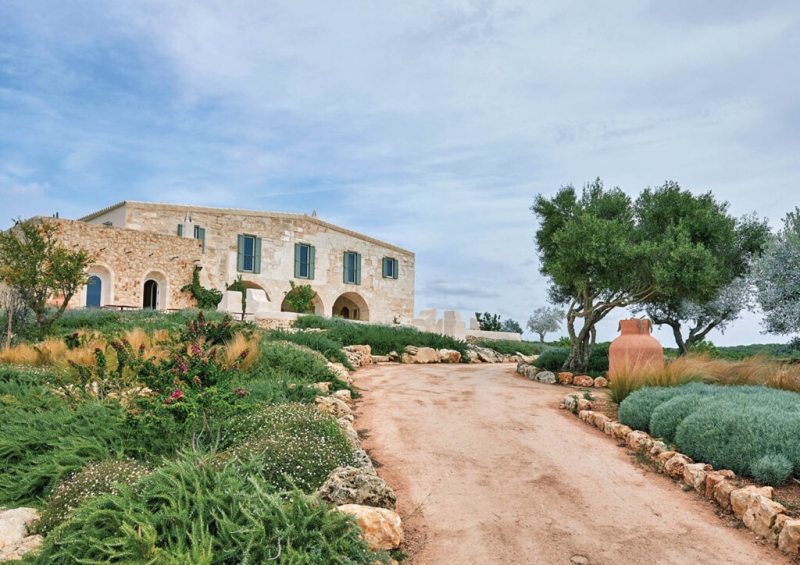
The 300-acre property has been landscaped by Eugenia Corcoy and returned to a working farm by Minorcan firm Agroassessor, including an edible garden by Sergi Caballero, which provides produce for the hotel’s restaurant.
The result is a thoroughly Minorcan entity—marés is nearly everywhere, much of it sourced directly from or carved into what existed on the site, such as the void that created the new swimming pool and what surrounds it, as are archways, another nod to local architecture—filtered through a gently contemporary yet thoroughly bioclimatic lens.
Traditional passive processes—stone and cork for insulation, whitewash finishes—work in tandem with energy-conservation systems of today, including geothermal heat pumps and a solar array (all the property’s electricity comes courtesy of the sun, as Menorca averages 300 days of it per year). Water, however, is less abundant on the island. So, much attention was paid to efficiently sourcing it for irrigating the farm and gardens. Nearly 160,000 gallons of rainwater are harvested from the roofs of the two buildings annually, then stored in a retention basin and two existing underground cisterns rehabilitated during the renovation. For domestic needs, water from an underground aquifer is purified on-site; any resulting gray water is treated and reused for irrigation. Respect for nature extends to the hotel’s artwork, many pieces handmade from such materials as rattan, wood, and ceramic. The most dramatic of which may be in the yoga studio, where almost an entire wall is devoted to a mural of sorts in vegetable fibers and chamotte orbs. At the finca entry, a tapestry of fluffy white wool hangs to span the structure’s two levels, while cotton is woven into a headboard in one of the guest rooms. Another room features a floor-to-ceiling screen of terracotta blocks separating it from its bathroom, where the sinks and tub are the same warm-hued clay.
How the Hotel Design Melds Sustainability and Simplicity of Form
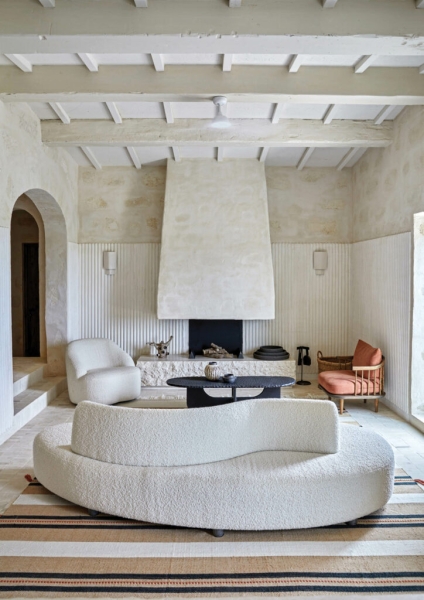
Custom sconces flank the fireplace, which was carved from marés, the local limestone, and faces a burnt-wood table by Vincent Vincent, Louise Liljencrantz’s Margas chair, and a Palma sofa upholstered in wool bouclé.
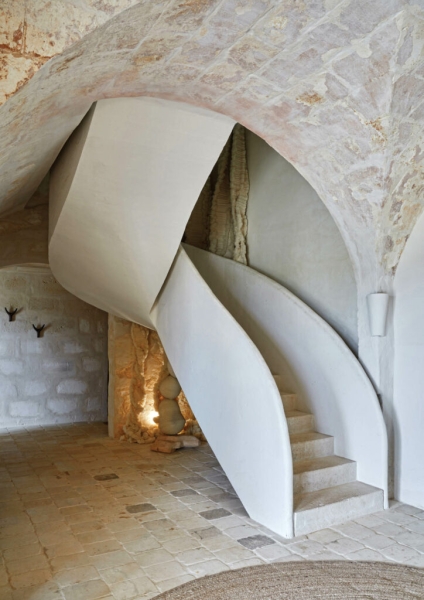
A new sculptural stair in concrete poured on-site connects the main and upper levels of the 11-room finca, or main building.
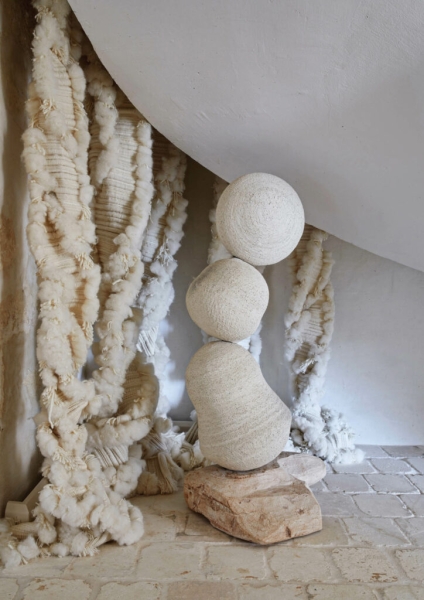
Tucked behind it is another work in ceramic by Meunié and Roig and a two-story-high, woven-wool piece by Perrine Rousseau.
Furniture pieces continue the effort. There is seating in oak and straw, a floor lamp of sustainably harvested rattan, and wool rugs and upholstery. Where there isn’t marés, there’s textured-plaster wainscotting created on-site by local craftspeople using a metal comb—the ideal accompaniment to the sculptural sconces by Atelier du Pont that appoint walls throughout. In the finca’s breakfast kitchen, a slab of lava stone has been formed into a massive island.
Sustainability clearly reigns supreme at Son Blanc, as does simplicity of form, quietly exquisite taste, and purity of materials. It’s a pared-down luxury that facilitates long days of sun-drenched ease and reconnection with the natural world.
Walk Through the Son Blanc Inn, Complete With a Dreamy Yoga Studio
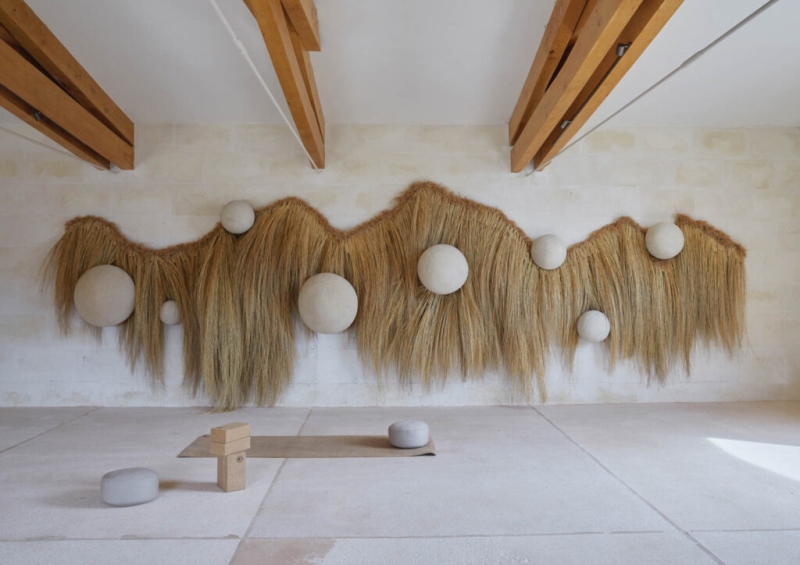
Son Blanc Farmhouse Menorca, a boutique hotel that had been a dormant, late 1800’s Spanish home and barn until a recent renovation by Atelier du Pont, includes a pine-beamed yoga studio with a site-specific mural by local artists Adriana Meunié and Jaume Roig, its natural materials echoing those used throughout the 9,500-square-foot property.
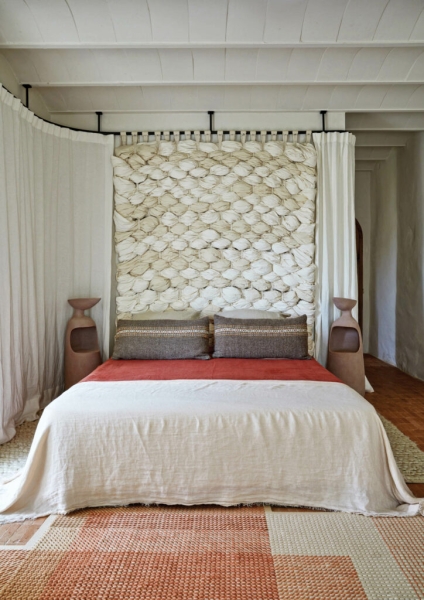
Custom bedside pedestals/lamps in a guest room frame Mariona Cañadas and Pedro Murúa’s wooden headboard wrapped with cotton sourced from the Guadalquivir Valley in Andalusia.
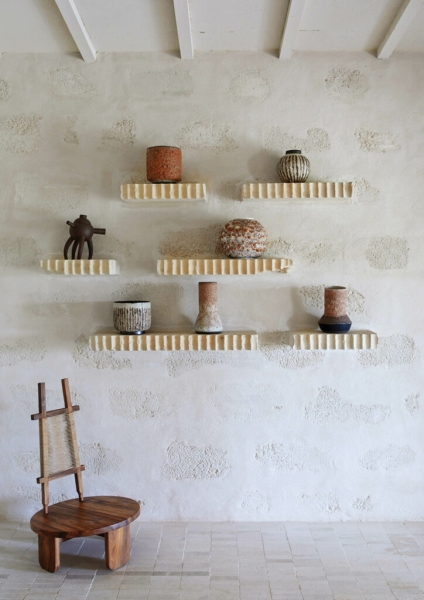
A walnut Wilson chair by Eloi Schultz and Jose Carvalho ceramics on the upstairs landing.
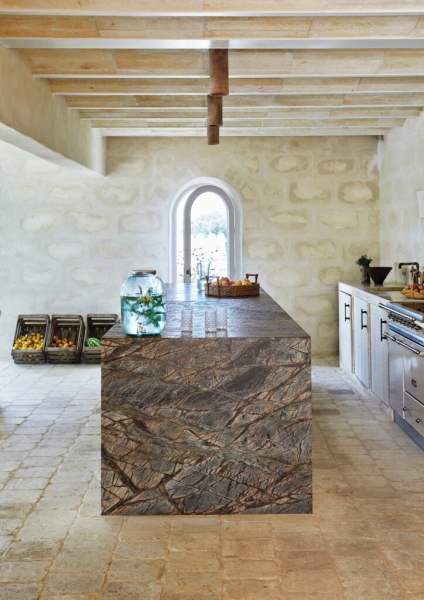
The breakfast kitchen’s island formed from locally sourced marble.
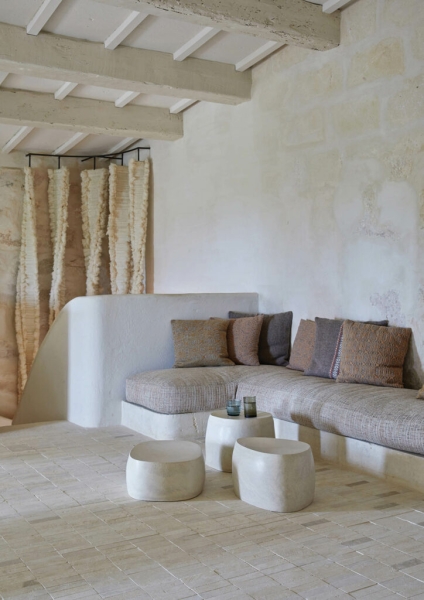
The landing’s built-in couch and Isole side tables.
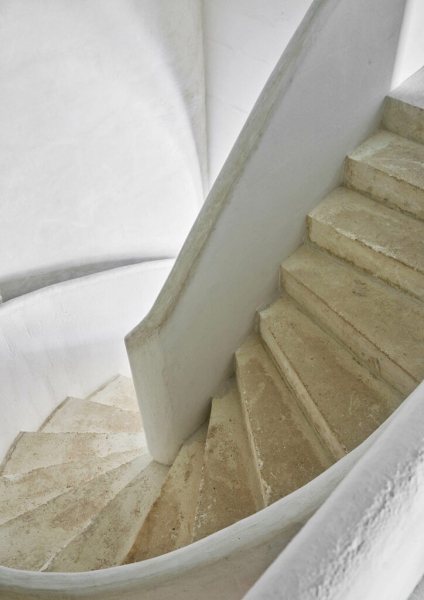
The stair’s marés treads and risers.
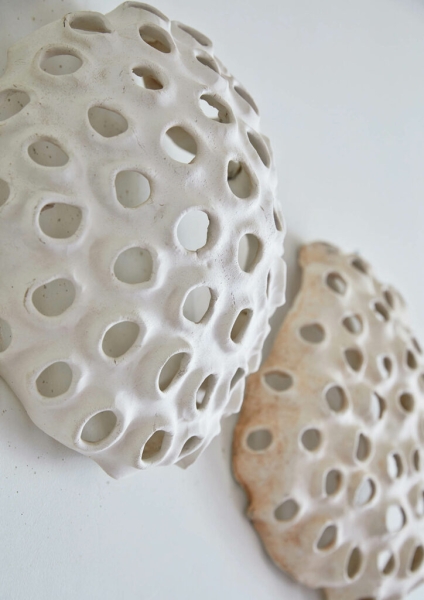
Ceramic sconces by Roig.
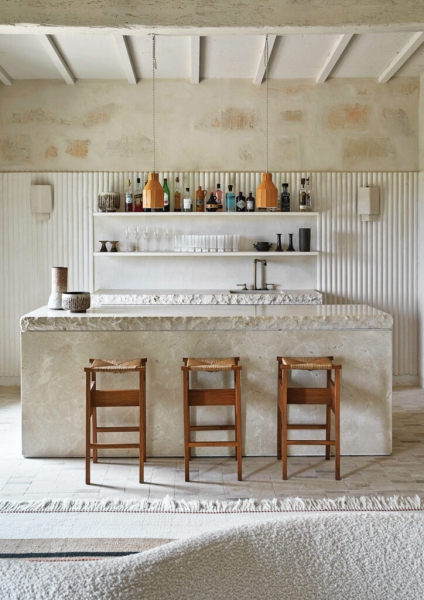
Schultz’s Mirador stools along the hotel’s marés bar.
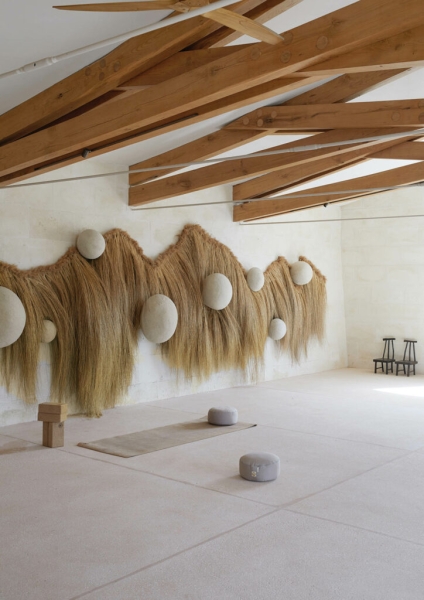
Vegetable fibers and chamotte clay on the wall in the yoga studio.
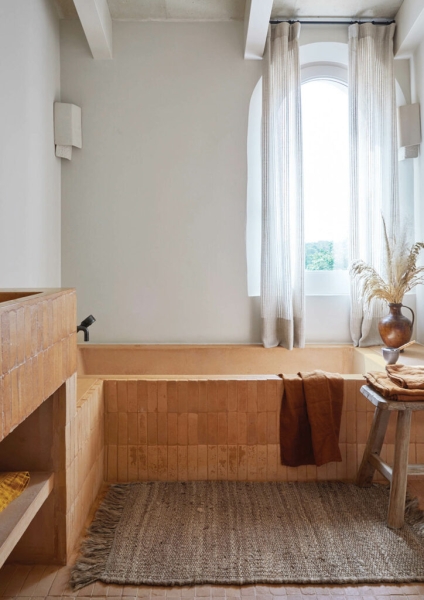
Tub and sink in terra-cotta tile in a guest bathroom.
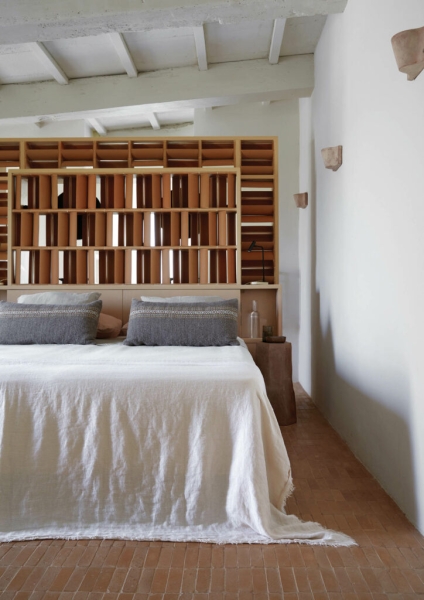
A terra-cotta screen separates a guest room from its bathroom.
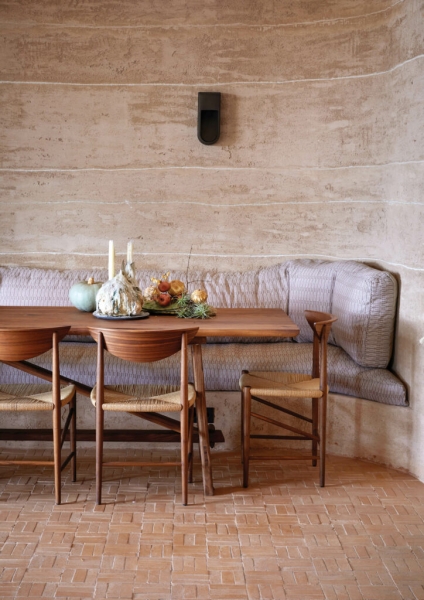
A built-in banquette forms a nook in the restaurant in the boyera, or barn, joined by Hvidt & Mølgaard’s Drawn chairs.
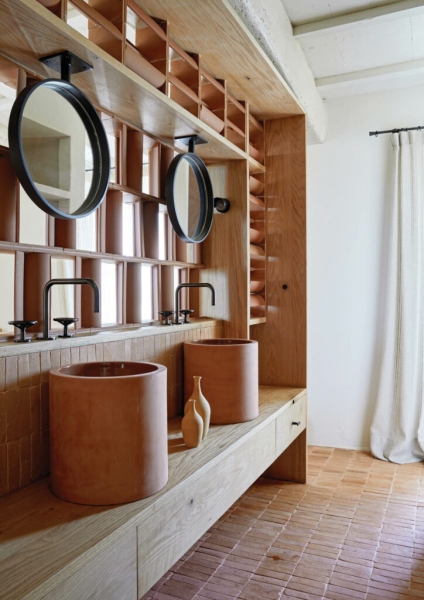
Also terra-cotta, raw and porous on the outside, sealed inside, a guest bathroom’s sinks are set within a custom pine vanity.
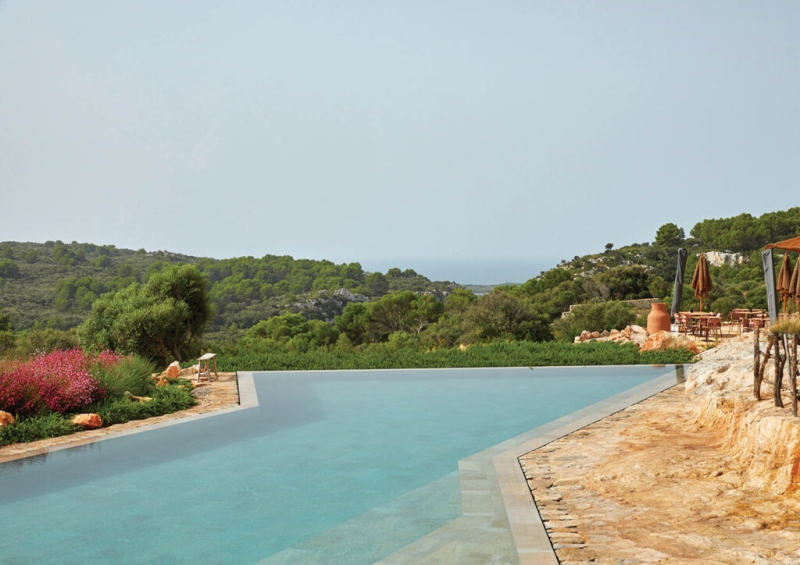
The swimming pool’s irregular shape was carved right into the island’s limestone. project team
ATELIER DU PONT: ARIANE AUDEBERT; CHARLOTTE MARTIN.
ARU ARQUITECTURA: ARCHITECT OF RECORD.
EUGENIA CORCOY: LANDSCAPE DESIGN.
CARPINTERÍA GAVILA: WOODWORK.
product sources from front
MIDI: SEATING (TERRACE).
LUCAS CASTEX: TABLES.
HEAPS & WOODS: LAMP.
ÉLITIS: RUG (TERRACE), BUILT-IN SOFA FABRIC (LANDING).
FUGUET: CUSTOM FIREPLACE (LIVING ROOM).
KARPETA: RUG.
&TRADITION: CHAIRS (LIVING ROOM, RESTAURANT).
PIERRE FREY: SOFA (LIVING ROOM).
DEDAR: SOFA FABRIC, WHITE CHAIR FABRIC.
VINCENT VINCENT: TABLE.
BONADONA TERRISSERS: PLANTER (EXTERIOR).
STUDIO PERRINE: WOVEN INSTALLATION (STAIR).
GAN RUGS: RUG (GUEST ROOM).
NÚRIA EFE: CUSTOM PEDESTALS.
ELOI SCHULTZ: CHAIR (LANDING), STOOLS (BAR).
TOSCOT: CEILING FIXTURES (KITCHEN).
CONTAIN: PENDANT FIXTURES (BAR).
ATELIER DE TROUPE: SCONCE (RESTAURANT).
WATER MARK COLLECTION: SINK FITTINGS (BATHROOM).
THROUGHOUT
STUDIO DANIDEVITO: CUSTOM SCONCES.
MAGIC LINEN: BED LINENS.
FLORES: BED PILLOW COVERS, LANDING TABLES.
CERÀMICA CUMELLA: TERRA-COTTA ELEMENTS.
