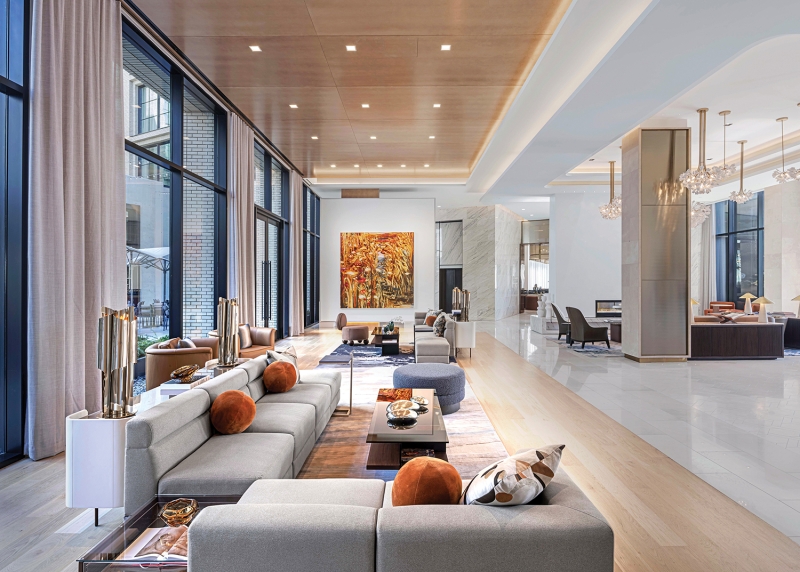White oak planks cover floor and ceiling in another lobby seating area populated with custom sofas, backdropped by Madeline Peckenpaugh’s Specular Reflections.
Lauren Rottet designs hotels and workplaces and residences all over the world, but she was born, raised, and educated in Texas and founded her now five-office firm there. So, when she offers up a nuanced description of Fort Worth, the burg of nearly 1 million located 30 miles west of Dallas, you know it’s a legit assessment. “Fort Worth is a quiet, unpretentious city with a lot of old money and stunning estates, and it’s also quite dynamic and social,” the Interior Design Hall of Fame member explains, adding that the college town has a devoted football fan base and major game-day culture (Texas Christian University’s Horned Frogs were Big 12 champs in 2023). Although perhaps best known by its nickname, Cow Town, courtesy of its protected cattle industry and stock shows, Rottet continues, “More recently, it’s come into its own as an entertainment venue and an art destination.”
That latter designation is thanks largely to a trio of institutions that line up along Camp Bowie Boulevard in the downtown cultural district: the Kimbell Art Museum, the Modern Art Museum of Fort Worth, and the Amon Carter Museum of Art. Rottet and an “all-women power team” from her Houston and Austin offices spent much time in those hallowed blue-chip halls when conceiving the Crescent Hotel directly across the street. The 200-key, 216,000-square-foot luxury property anchors a new-build mixed-use development that includes a high-end residential component and a Canyon Ranch Wellness Club (which the firm designed for the same client, Crescent Real Estate). “The whole block related to the museums, so we drew on that,” Rottet says. Her team looked at not only the masterworks that hung on the museum walls but also the walls themselves and other architectural finishes. “All three museums boiled down to two materials—one type of wood, one stone—so we took cues from that and decided to go as purist as possible,” Rottet describes. “The interior is quite robust in its color and forms and visual interest, but also minimal in a way.”
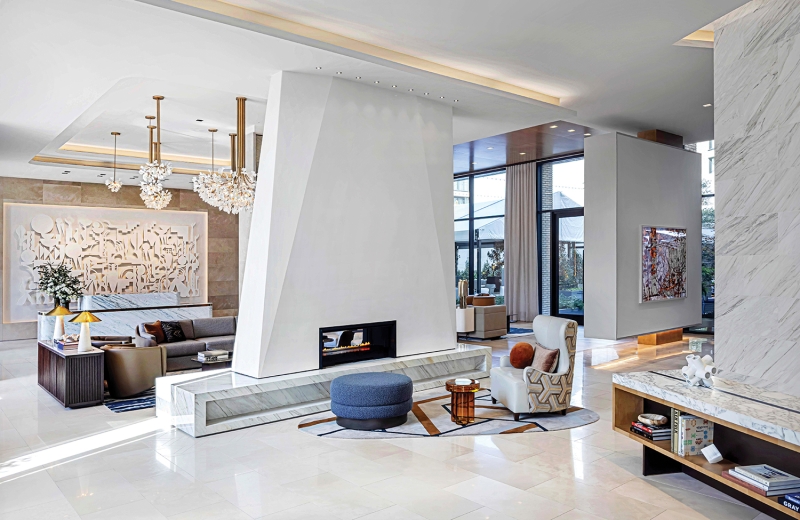
At the Crescent Hotel, a 200-key, luxury property in Fort Worth, Texas, by Rottet Studio, a faceted plaster mantel with a two-sided fireplace partitions reception’s seating areas, one with Carolyn Salas’s Figuring No. 4, the other with a wall in the same Calacatta Vision marble as the mantel’s base.
The Crescent’s lobby is, naturally, the space that forges the strongest connection with its artful neighbors. Gallery-esque white walls are ample enough to accommodate large-scale canvases, which provide the majority of the color. Sight lines were strategically mapped out, down to the view from within the elevator while waiting for the doors to close. Floors are pale oak, just like those in Louis I. Kahn’s 1972 Kimbell building. Structural columns are partially clad in limestone, referencing Philip Johnson’s 1961 Amon Carter facility, while others were concealed: one within a faceted plaster fireplace, an abstraction of early 20th–century Spanish Mission style (“like what you might have found in a grand house during Fort Worth’s heyday,” Rottet notes), and another behind a floating partition outlined with a subtle reveal, creating a sort of frame and pedestal for a Madeline Peckenpaugh oil painting from the hotel’s impressive contemporary collection.
The studio’s mission for the F&B spaces was to devise a modular dining zone that could expand and contract according to time of day and flow of patrons and that was flexible enough to host simultaneous shindigs. “The hotel is very centered around private functions—events are a big deal there,” Rottet emphasizes. “The challenge was trying to figure out how many parties could be thrown at once.” Sliding glass doors framed in bronze-finished steel screen the restaurant’s open-concept kitchen during morning coffee service and predinner prep, so it always feels activated, never empty. Multiple private rooms have direct kitchen or courtyard access, including one veiled behind a glass wine-storage wall and the white-tablecloth Blue Room, which is the most saturated manifestation of the hotel’s sky-toned palette.
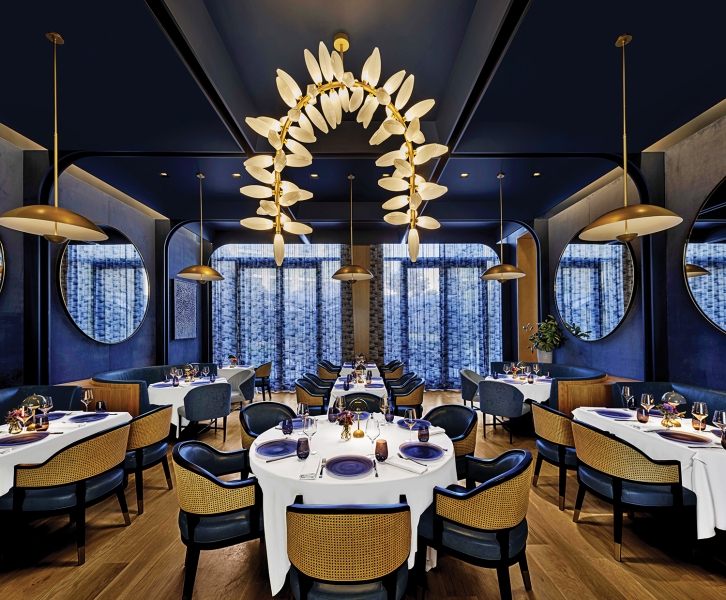
The Blue Room, another private dining room within Emilia’s and that’s courtyard adjacent, features custom cane-back chairs and the most saturated manifestation of the Crescent’s sky-toned palette.
Guest accommodations cater to art tourists, Canyon Ranch spa-goers, and attendees of football games, weddings, bachelorette bashes, and other events requiring multiple costume changes. Given this clientele, a minibar and ample wardrobe space were essential and ultimately dictated the layouts. “Pushing the bar into the room allowed the dressing area to be more prominent, so there’s a spot to place your shopping bags and take off your shoes as you come in,” Rottet explains. The size of closets and built-in storage was also maximized. “It’s all about the party and ‘Where am I gonna hang the dress?’”
Certainly, one needn’t leave the hotel to have a ball. The courtyard and restaurant are filled around the clock with hotel guests and locals, but the most party-centric space is Ralph’s, the top-floor speakeasy and a decadent departure from the otherwise elegantly restrained vibe. A hand-painted, gold-leaf mural wraps around the bar, M.C. Escher–esque wallpaper sheathes the ceiling, and vintage-inflected multifunctional seating units are kitted out in performance velvet. Barstools embroidered with a dromedary motif nod to the family who once owned the land the hotel stands on. “We found amazing archival video footage from the ’70’s, when a camel purchased from the Neiman Marcus catalog was delivered to their home dressed in gold and red tasseled ropes,” Rottet laughs. It’s that kind of locally specific insider’s detail that gives the Crescent a feeling of authentic hospitality. “Coming here feels like you’re being invited into someone’s grand home,” she concludes. “It’s very much designed around entertaining, welcoming you in, and getting a drink in your hand before sitting down together.”
Experience A Warm Welcome At The Crescent Hotel
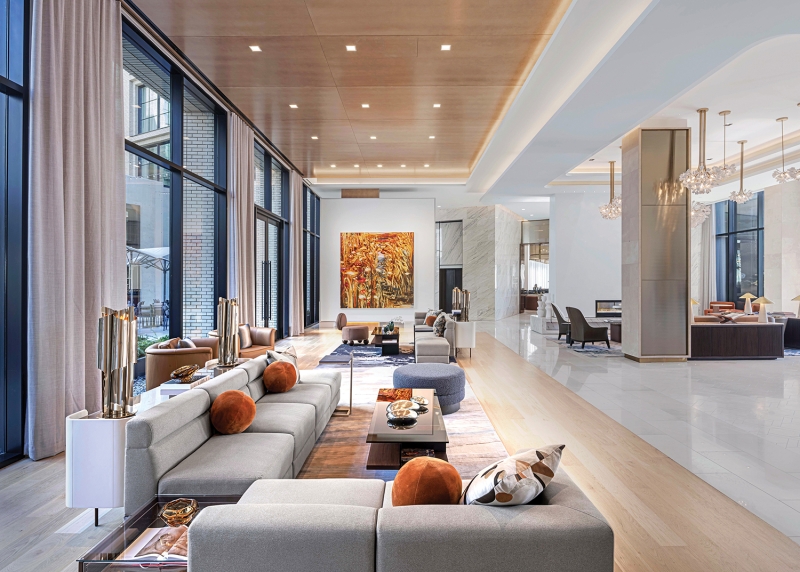
White oak planks cover floor and ceiling in another lobby seating area populated with custom sofas, backdropped by Madeline Peckenpaugh’s Specular Reflections.
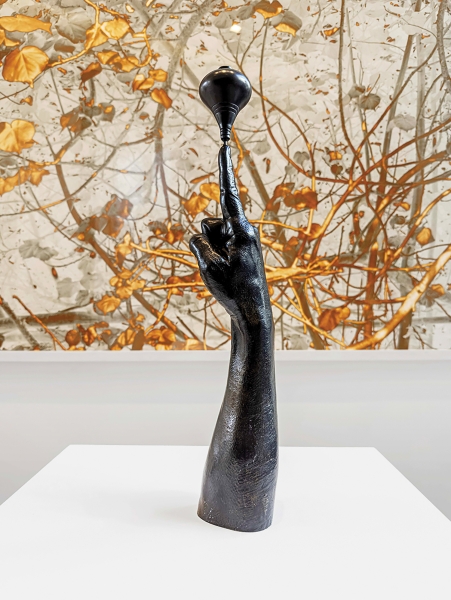
Richard Misrach’s Elephant Parable #36 and a Gonzalo Lebrija bronze vivify the elevator lobby.
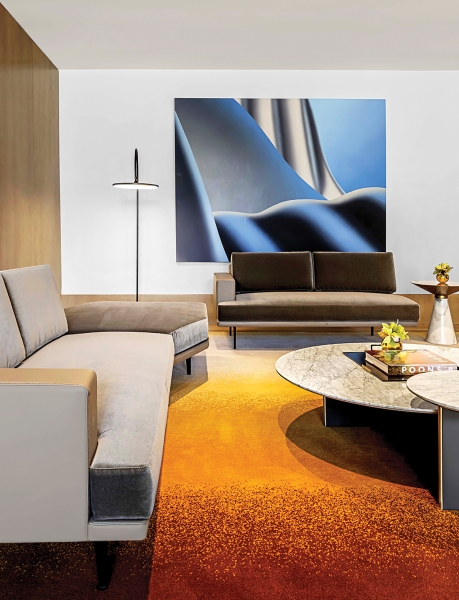
Lauren Rottet’s Lyda sofa and Glide by Anna Membrino furnish the lounge serving the hotel’s conference center.
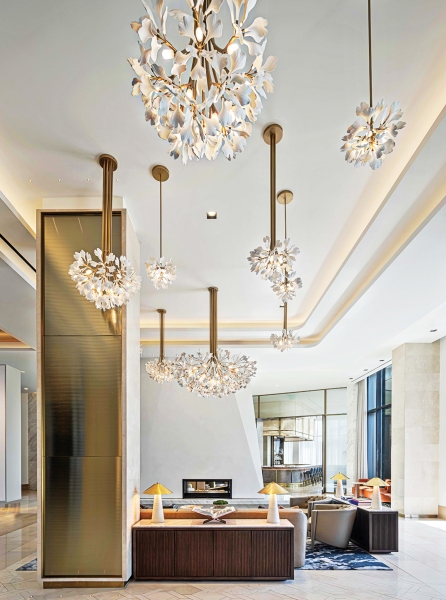
The lobby’s floral-themed glass chandeliers are custom.
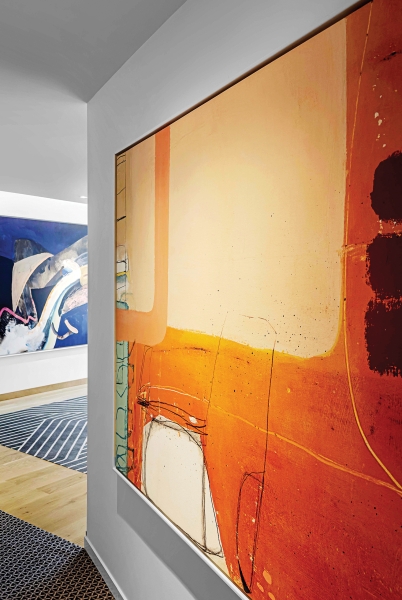
DAC Art Consulting supplied the large-scale works that hang on the walls of guest-room corridors.
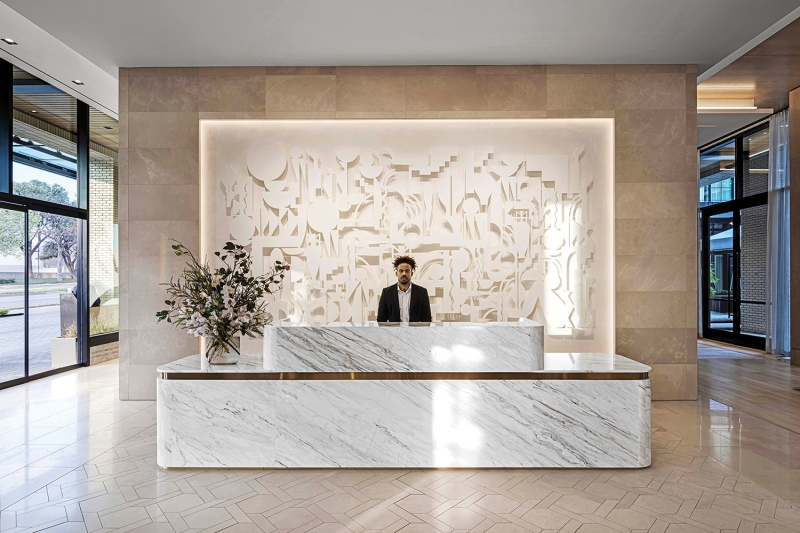
More Calacatta Vision marble forms the custom reception desk.
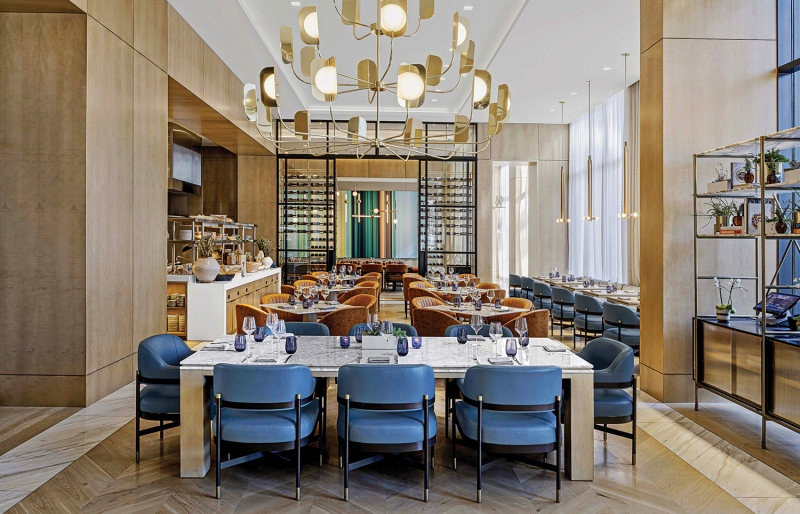
Matteo Zorzenoni’s Leaf chandelier illuminates Emilia’s, the main restaurant.
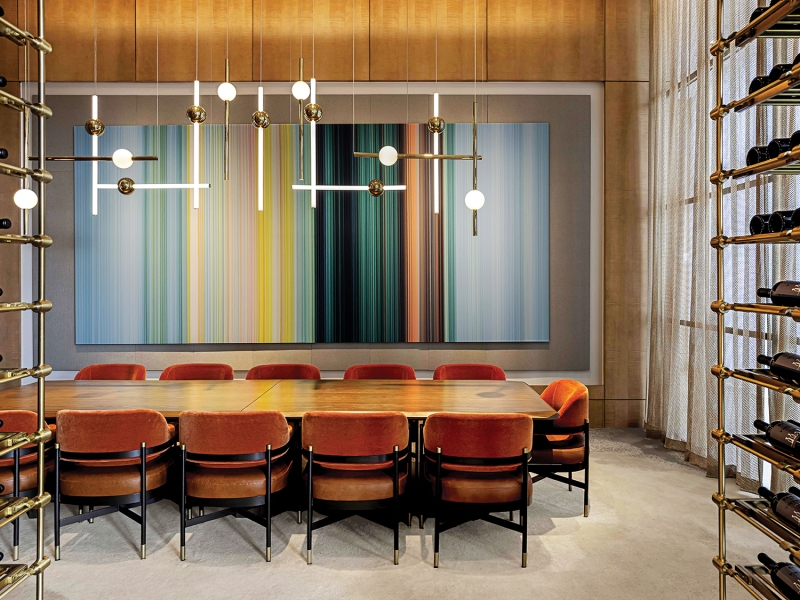
Glass-enclosed, brass-shelved wine storage separates one of Emilia’s private dining rooms, lit by a Lee Broom chandelier.
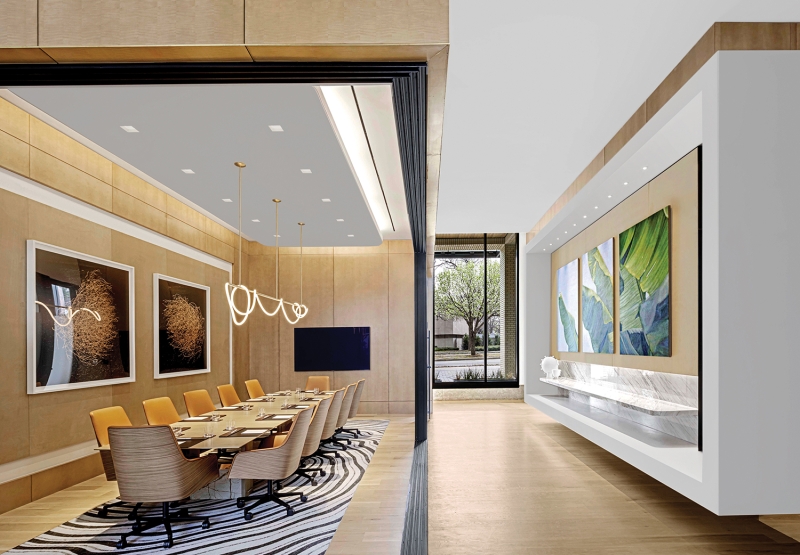
The conference room with custom carpet can be enclosed via sliding glass walls, while the wall-mounted marble credenza across the corridor distinguishes the pre-function area.
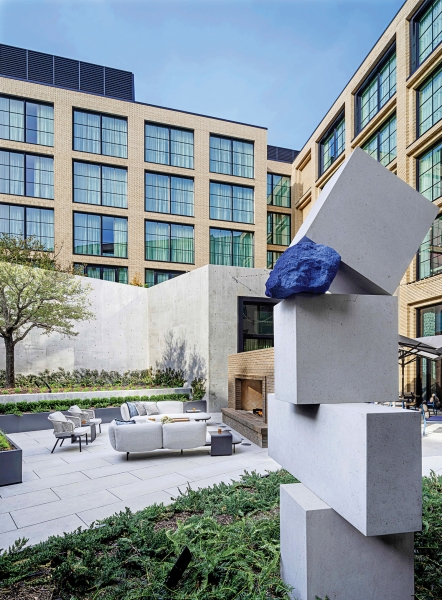
Jose Dávila’s Joint Effort, in San Andrés stone sandwiching an epoxy-painted boulder, anchors the courtyard, which doubles as an event spillover space and features Studio Segers’s Senja seating.
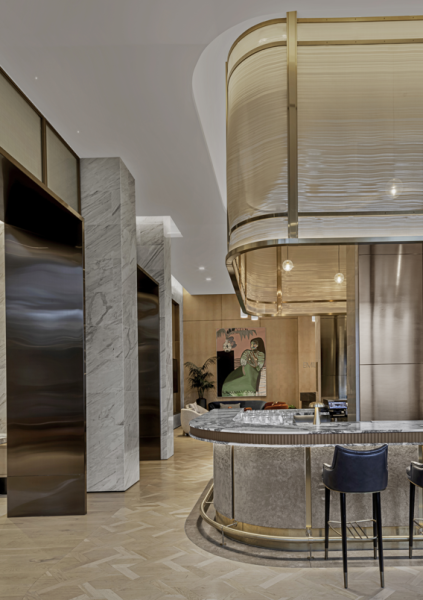
Mònica Subidé’s Vase With Two Lemons hangs above a custom sofa in the Circle Bar.
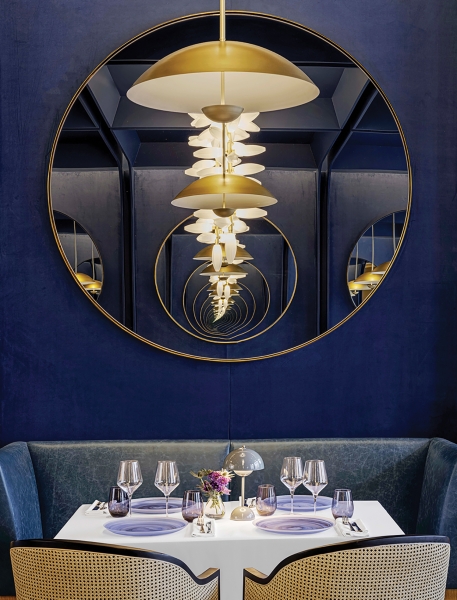
Velvet lines its walls.
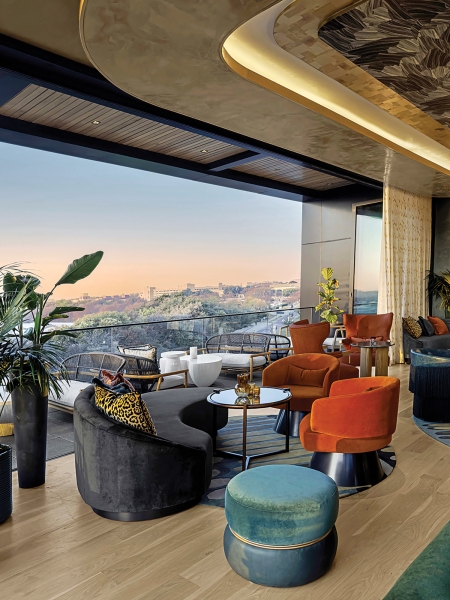
Custom vintage-inflected furniture populates the top-floor speakeasy, Ralph’s, which can be opened to the elements and boasts views of the neighboring museums.
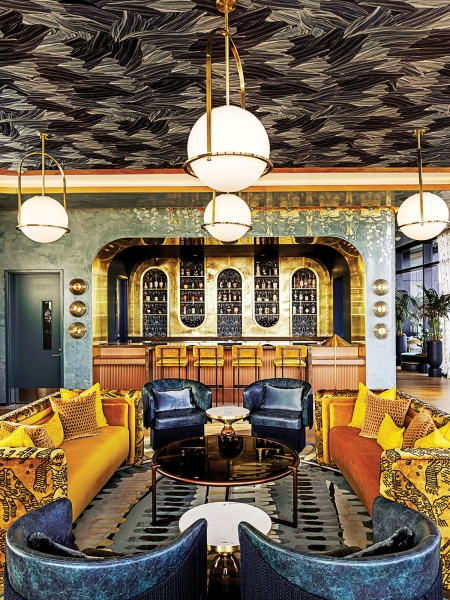
Exuberance at Ralph’s comes in the form of Arte’s Pavartina wallcovering and a gold-leaf mural by Maksim Koloskov.
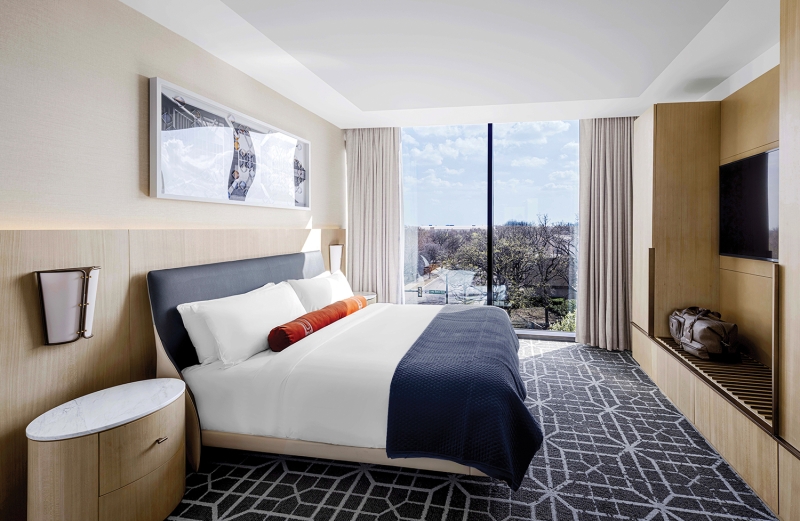
In guest rooms, the headboard and other built-ins are Koto veneer and carpeting is custom.
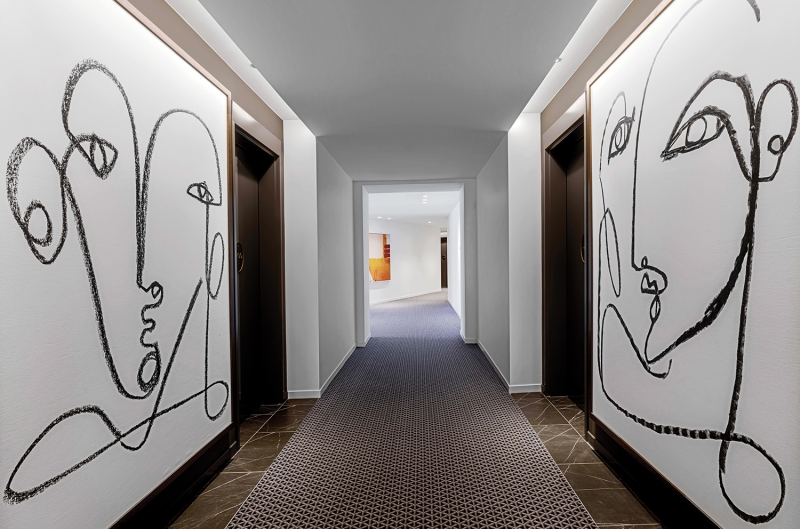
Jennifer Paxton Parker’s Self series of Fort Worth notables also animates corridors, edged in marble-look porcelain tile.
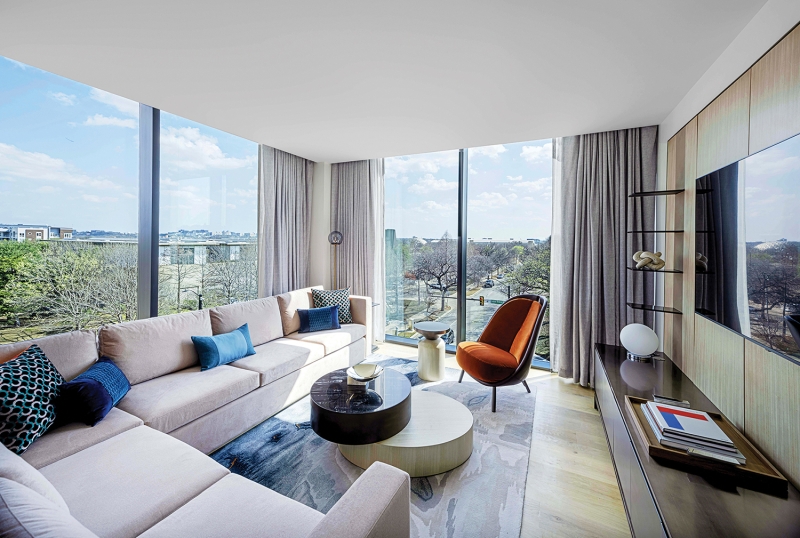
A Calatea armchair by Cristina Celestino occupies a corner of a suite’s living area.
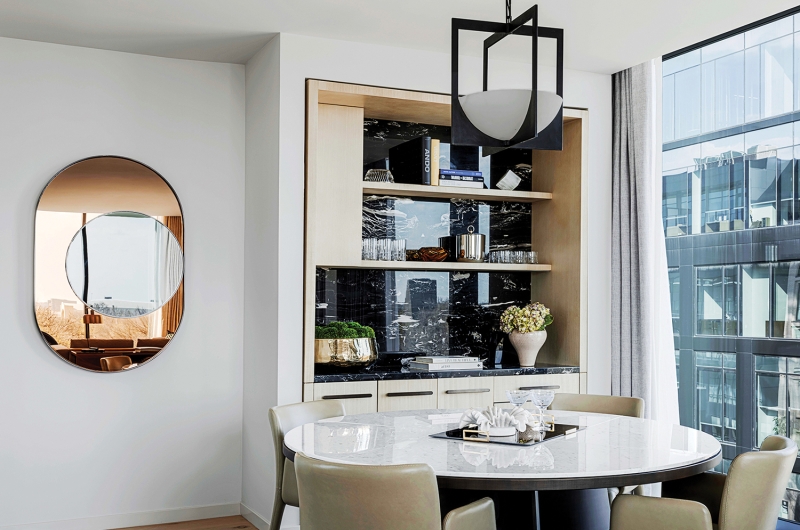
Rottet Collection’s bronzed Ovo Ellipse mirror and a porcelain-backed bar furnish its dining area. <strong>PROJECT TEAM</strong>
ROTTET STUDIO: ANJA MAJKIC; TAYLOR MOCK; HANNAH RAE. OZ ARCHITECTURE: ARCHITECT OF RECORD. TBG PARTNERS: LANDSCAPE ARCHITECT. OLDNER LIGHTING: LIGHTING DESIGNER. RUNYON ARTS: ART CONSULTANT. VIEWTECH: STRUCTURAL ENGINEER. BLUM CONSULTING ENGINEERS: MEP. DUNAWAY: CIVIL ENGINEER. AMTREND: CUSTOM FURNITURE WORKSHOP. ANDRES CONSTRUCTION: GENERAL CONTRACTOR.
<strong>PRODUCT SOURCES</strong>
FROM FRONT KYLE BUNTING: CUSTOM CHAIR UPHOLSTERY (RECEPTION). BRIDGEPORT: CUSTOM CREDENZAS, CUSTOM TABLES. IWORKS: CUSTOM CHANDELIERS (RECEPTION, BLUE ROOM). HAWORTH: SOFAS (LOUNGE). MM LAMPADARI: CHANDELIER (RESTAURANT). FURNITURE ATELIER: CUSTOM TABLES (RESTAURANT), CUSTOM CASEGOODS, CUSTOM SECTIONAL (SUITE). LUKE LAMP CO.: CUSTOM PENDANT FIXTURE (CONFERENCE ROOM). CAM STUDIO: CUSTOM PENDANT FIXTURE (WINE PRIVATE DINING). HILL ASSOCIATES: SOFAS, CHAIRS, TABLES (COURTYARD). JONATHAN CHARLES: CUSTOM SOFA, CUSTOM CHAIRS, CUSTOM TABLE (BAR). ARTE: CEILING WALLCOVERING (SPEAKEASY). LIGHT ANNEX: PENDANT FIXTURES. DAC ART CONSULTING: ART (CORRIDORS). CROSSLEY AXMINSTER: CUSTOM CARPET. THORNTREE SLATE: FLOOR TILE. PIANCA: CHAIR (SUITE). ROTTET COLLECTION: MIRROR. POTOCCO: DINING CHAIRS. VISUAL COMFORT: PENDANT FIXTURE. THROUGHOUT SACCO CARPET: CUSTOM RUGS, CUSTOM CARPET. SYGMA STONE: STONE SUPPLIER. FARROW & BALL: PAINT.
