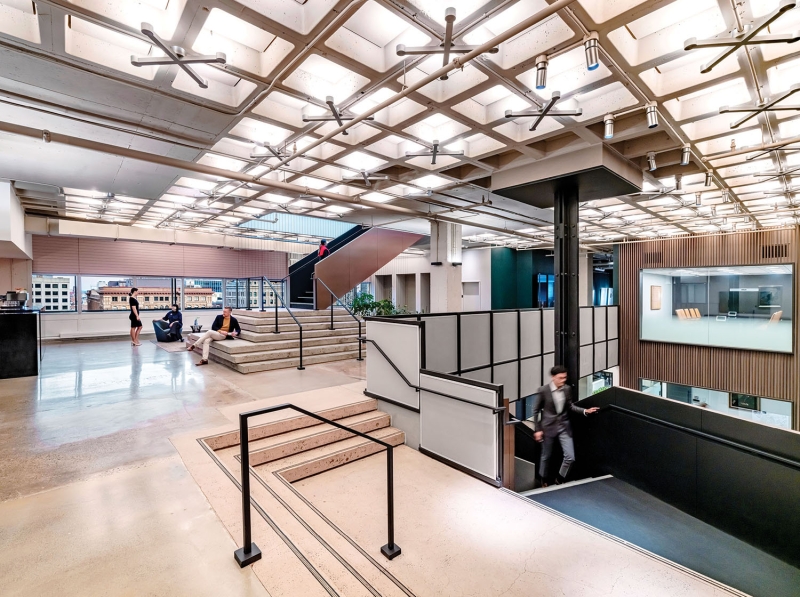Contents
Reception and guest relations occupy the top floor, where custom fixtures illuminate the original coffered concrete ceiling, and new concrete steps form a plinth for the stair leading to a landscaped roof deck.
Many architects and designers involve first-time clients in projects to educate them about the process and other basics. But when multidisciplinary practice Rapt Studio was hired by Macquarie Group—a global financial services firm with substantial investments in real estate development—to renovate its new office in a landmarked 1964 Philadelphia building by the distinguished Italian-American architect Pietro Belluschi, designer and client were already on the same page.
Both Rapt and Macquarie have a portfolio of office projects in which design informality and can-do spirit relax traditional workplace protocol to trigger “spatial connectivity,” as Macquarie global design director Andrew Burdick puts it. “The client already wanted to take advantage of the building to create face-to-face collisions between people,” notes Kumar Atre, head of design research at Rapt. “We did too.” Indeed, the studio’s CEO and chief creative officer David Gallulo could be quoting the client when he says, “We wanted to respect the existing space and also really connect people,” summarizing their shared intentions. Recently inducted into the Interior Design Hall of Fame, Gallulo is well-versed in connecting and connections, with Rapt, ranking 98th on our top 100 Giants list, having completed projects for such high-profile clients as Tinder, Dropbox, and VF Corporation.
Rapt Studio Breathes New Life Into Macquarie Group’s Office
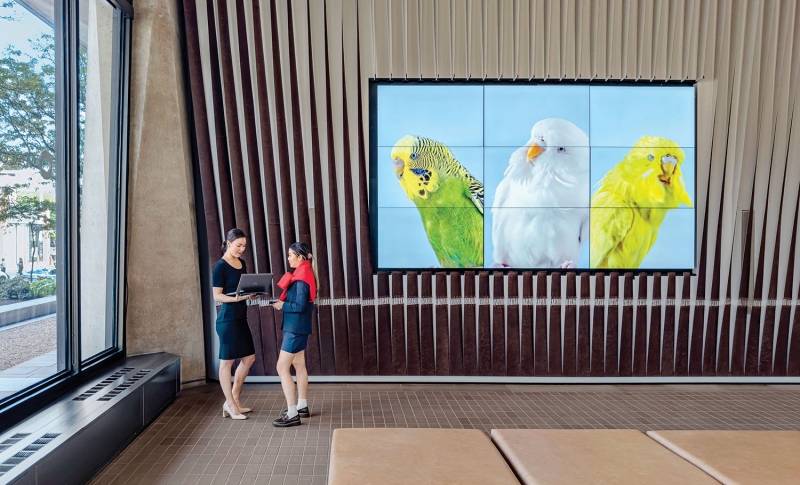
A custom installation incorporating leather-and-felt straps and a screen playing commissioned video art—Nature Is Not A Place To Visit. It Is Home. by Leila Jeffreys currently displayed—enhances the ground-floor lobby of Macquarie Group’s Philadelphia office by Rapt Studio; it occupies the top three floors of a landmarked 1964 building by architect Pietro Belluschi.
This project entailed renovating the ground-floor lobby, top three floors, and roof terrace of the nine-story structure—145,000 square feet in all. Both parties agreed that achieving the interactive office landscape they envisioned required a kind of collaboration with Belluschi across architectural generations, drawing from the character of his building: an International Style slab with a sculpted concrete frame and sleek glass-and-aluminum facades sheathed in sunscreens made of Plexiglas, a material invented by the Rohm and Haas Company, whose headquarters it originally was.
Belluschi, one of the country’s foremost mid-century modernists, had designed a beautiful shell: 39,000-square-foot, open-plan floor plates beneath coffered concrete ceilings. But before the recent renovation, the existing interior build-out imposed a hierarchical office layout, isolating executive staff in perimeter offices around a central secretarial pool. Floors were stratified in a pancaked stack, and dropped ceilings further generalized the already bland universal space. Respecting Belluschi’s shell, Rapt aimed at creating a more contiguous, collaborative environment with specific programs and zones mapped horizontally and vertically throughout the three floors—essentially socializing the interior in a transformed office paradigm.
Tour Around This Sleek Glass-And-Aluminum Office In Philadelphia
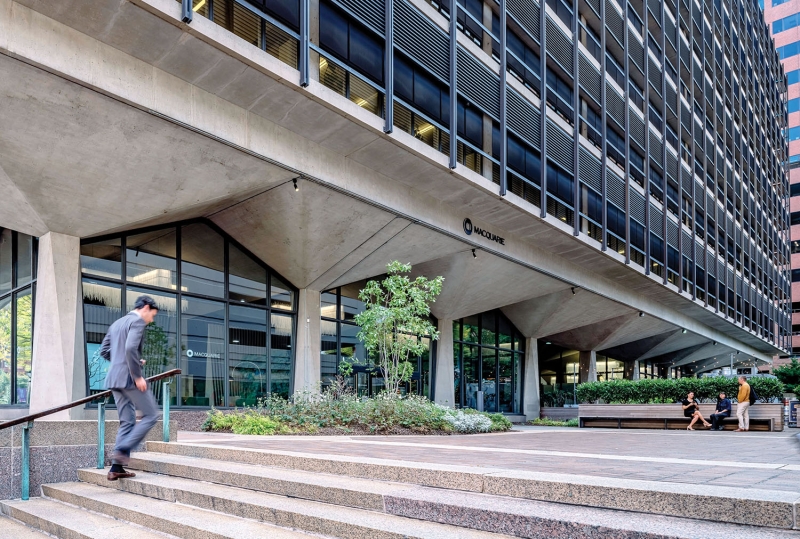
The International Style building’s glass-and-aluminum facade has a sunscreen of Plexiglas, a material invented by Rohm and Haas Company whose headquarters it was originally.
“We had to translate the language of the historic building into a series of spaces that were never there, while making them feel original,” Arte explains. The Rapt team was, in a sense, “restoring” the building to what it might have been had Belluschi designed it today, extending his architectural vocabulary into an office vernacular that is less hierarchical but more civic and egalitarian—an appropriate goal for a building in the heart of historic Philadelphia.
Right from the lobby, Rapt introduces these themes and intensions, riffing off the bones and wit of Belluschi’s envelope. He had established a strict grid of chamfered concrete columns, their capitals flaring into wide angular canopies that turn the ceiling into a field of dramatically folded plates. Several large cruciform chandeliers—composed of countless Plexiglas icicles and, like the building, listed—extend along the length of the volume. Mirroring the spatial theatrics, Rapt has inserted a series of custom wall installations between the columns—vertical rows of leather-and-felt straps, twisted to echo the angled concrete around them. Also custom, generously scaled furnishings, including a concierge desk, benches, banquettes, and planters, anchor the space, while commissioned video art playing on large screens adds color and energy.
Cruciform Chandeliers Brighten This Workplace Design
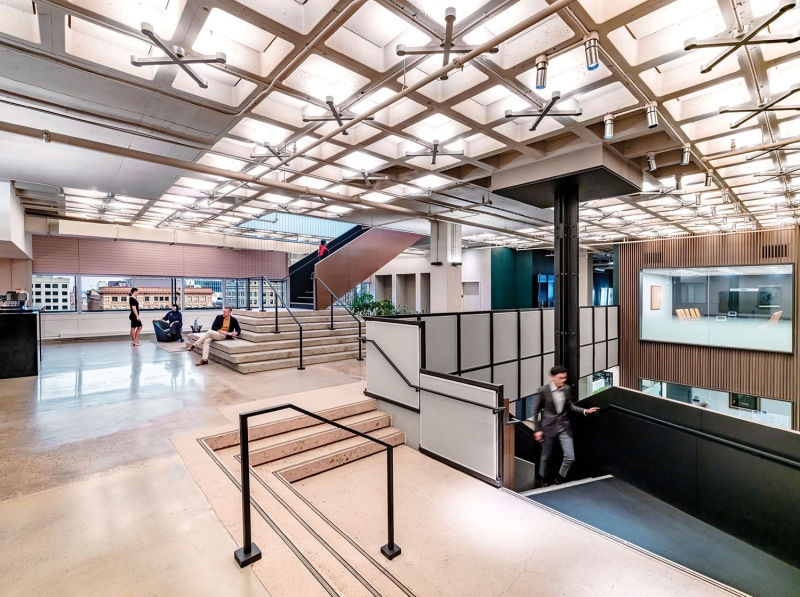
Reception and guest relations occupy the top floor, where custom fixtures illuminate the original coffered concrete ceiling, and new concrete steps form a plinth for the stair leading to a landscaped roof deck.
More Plexiglas diffuses ceiling light in the elevators leading to reception on the ninth floor, where a sequence of spaces unfolds—Guggenheim Museum–style, from the top down—via a rectangular atrium stairwell breaking through the three-story pancake to connect all levels. Each landing opens onto a large public area that acts like the anchor tenant in a shopping mall, a magnet that draws people in a progression of vertical connectivity. The company canteen is located on the eighth floor, beneath the reception and guest relations concourse on the ninth, with a training hub on the seventh. Theses public zones are balanced by office space—mostly open, but some private—and meeting rooms of various sizes.
But the atrium is the heart of the project, one that beats with excitement because of the energetic irregularity with which the stair angles its way through the otherwise staidly orthogonal architecture. Belluschi’s grid is disciplined and his geometry Euclidean, but Rapt’s meandering stair walks on the wild side, bringing the ’60’s building into the 21st century. Each landing meets the floor plate at a slightly different level and angle, so walking up and down the stairs, Burdick notes, “isn’t a chore” but a discovery. The angularity surprises the space with an informality that encourages social encounter, introducing people to one another. It helps that the staircase is tall, dark, and handsome. Deep-bronze, coated-steel balustrades give it a graphic profile, which is complemented by a backdrop wall of vertical wood slats, echoing the warmth and dynamism of the installations in the lobby far below.
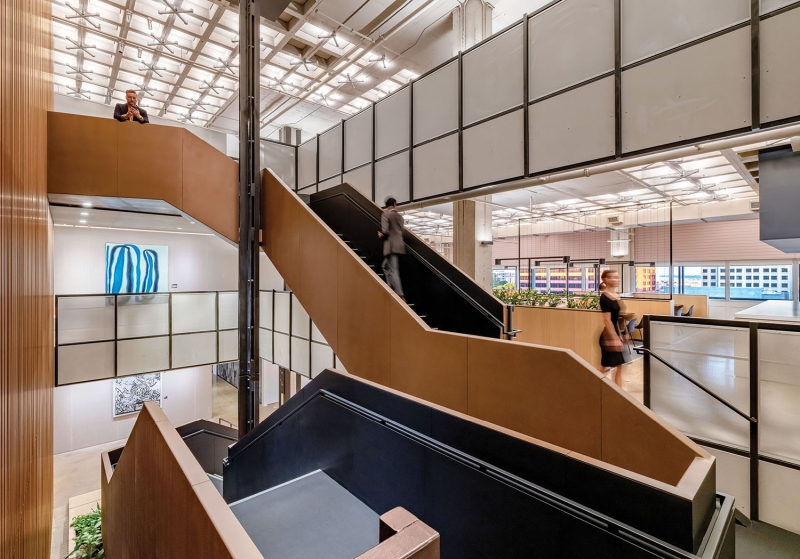
The three office levels are connected by a sculptural stair occupying an atrium space that’s been carved into the concrete floor plates.
Belluschi’s beautifully finished coffered concrete ceilings, with their sense of rhythm and substance, inspire lighting as striking as the lobby’s glamorous chandeliers. A regimented array of dronelike custom fixtures beams light into each recess with an intensity that seems to dematerialize the concrete while casting a soft glow back into the transformed interiors below—perfectly encapsulating the project’s spirit of collaboration across time and space.
Step Inside This Modernist Office by Rapt Studio
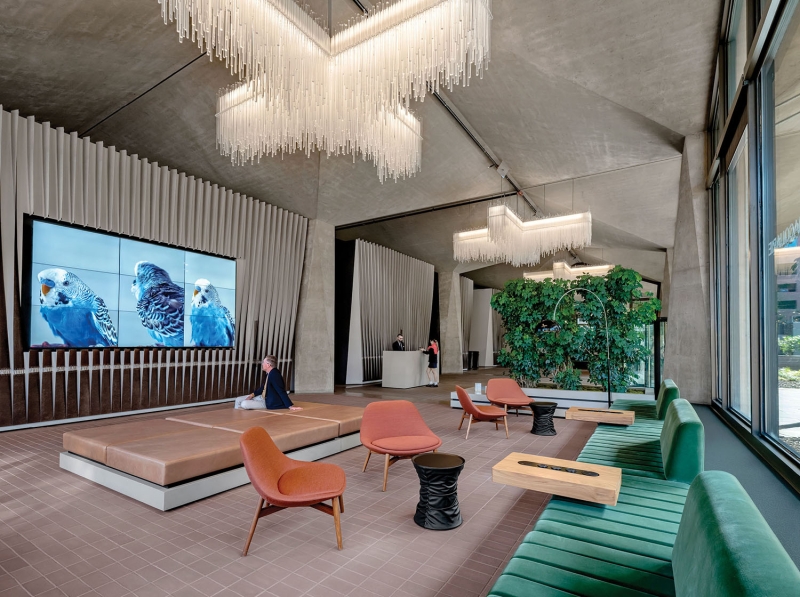
Original Plexiglas chandeliers, restored and refitted with LEDs, are joined by custom built-in furniture and new brick-tile flooring to match existing paving outside.
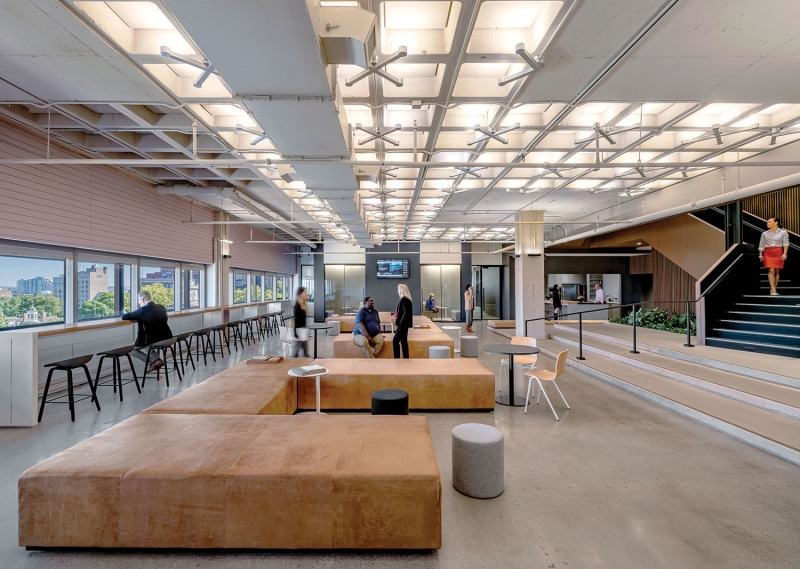
The seventh-floor training hub’s custom benches are equipped with casters for reconfigurability, while Hee Welling’s AAS 33 barstools pull up to Romano Marcato’s Panco high tables in the window.
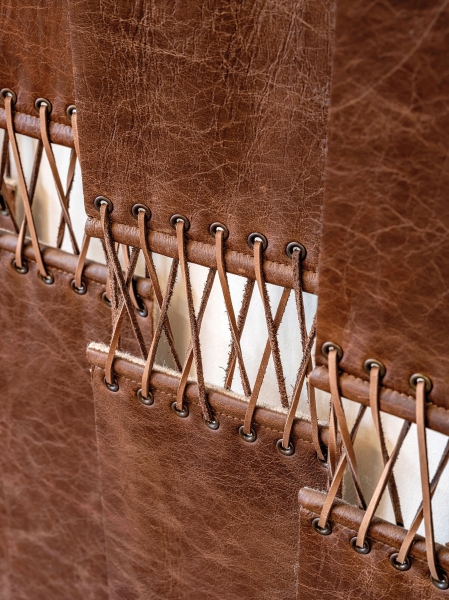
The lobby installation straps feature lacing.
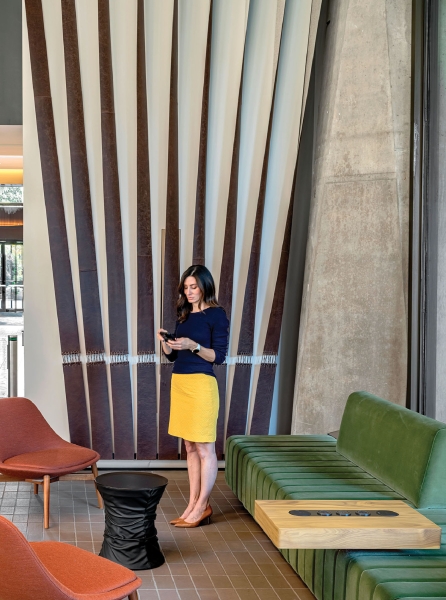
Noé Duchaufour-Lawrance’s Chiara lounge chairs and Toan Nguyen’s Bellows stool face custom velvet-upholstered banquette seating.
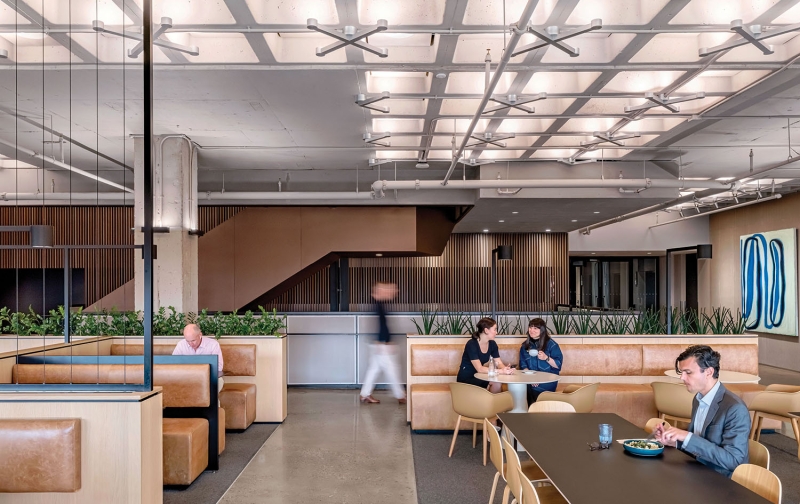
Custom leather-upholstered banquettes are accompanied by Piergiorgio Cazzaniga’s Reverse round tables and Iskos-Berlin’s Fiber side chairs in the eighth-floor canteen.
This Striking Sculptural Staircase Takes The Stage
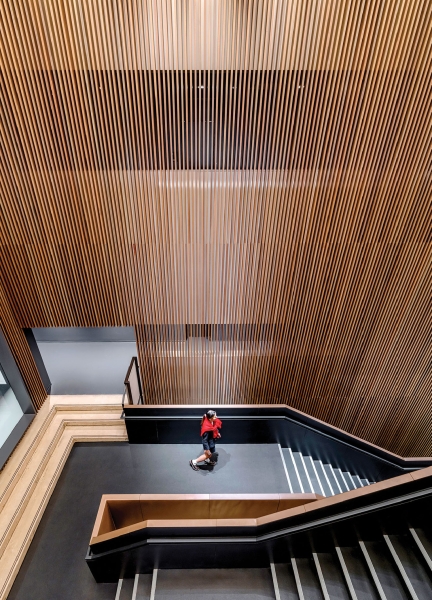
On the eighth level, transitional concrete steps connect the stair landing to the floor plate, which is slightly above it.
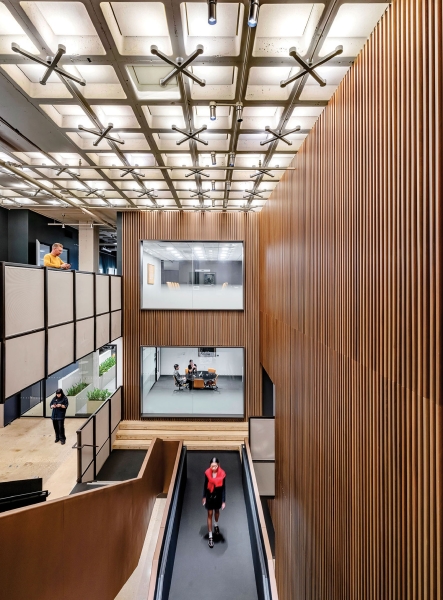
Glass-walled meeting rooms overlook the atrium, while balcony balustrades comprise perforated steel panels on steel frames.
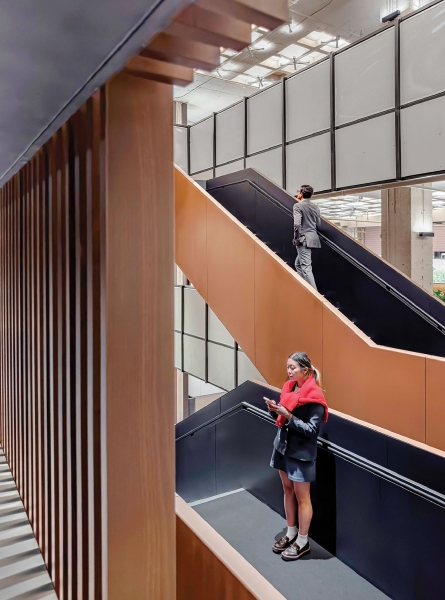
On the inner side of the atrium, a screen of vertical walnut slats creates a lenticular effect, shifting between opacity and transparency as the viewer’s angle changes.
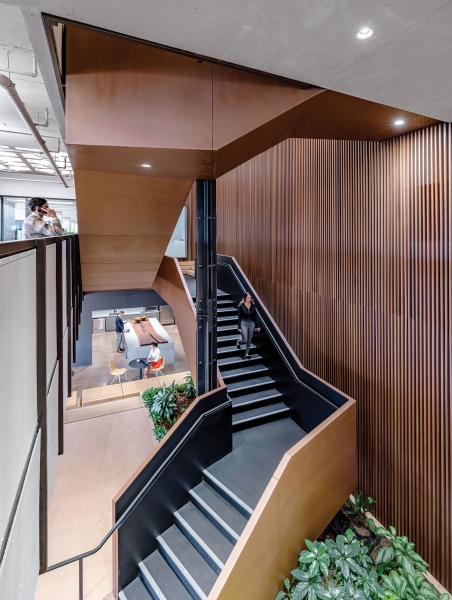
Composed of powder-coated steel with composite rubber flooring, and supported on a new steel column, the multiangled stair enlivens the interior by disrupting the building’s strict orthogonal geometry.
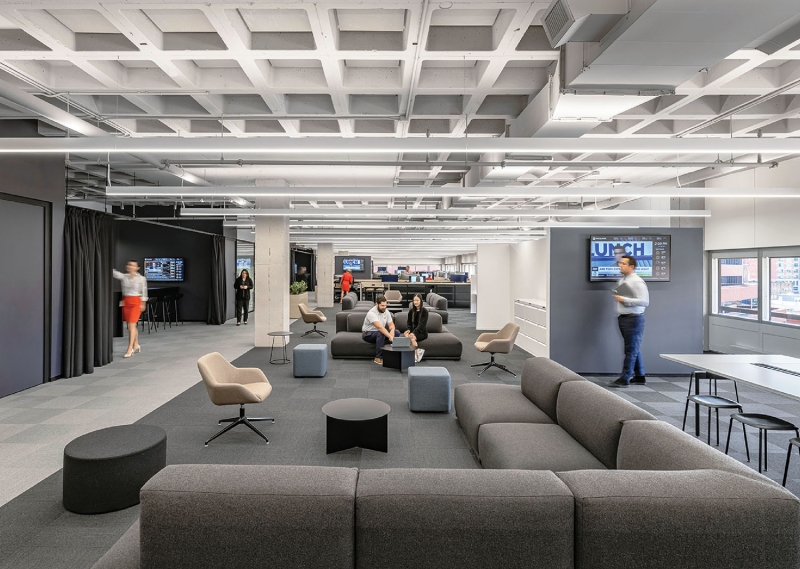
Outfitted with Anderssen & Voll’s Connect modular sofas, Hay’s Slit coffee tables, and Antenna Design’s Big collaborative table, an open workspace on the seventh floor is typical of those found throughout.
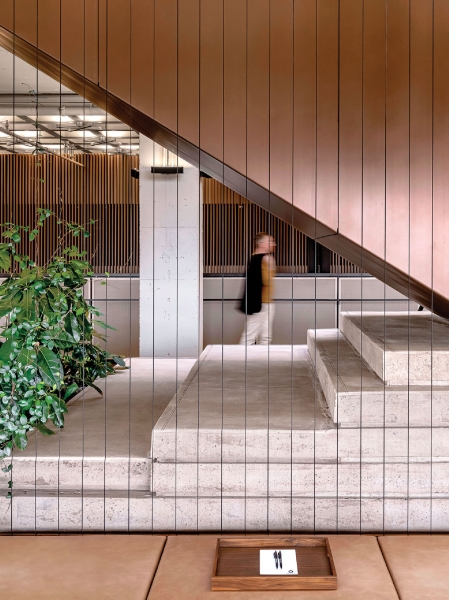
Steel aircraft cables support growing vines under the roof-deck staircase.
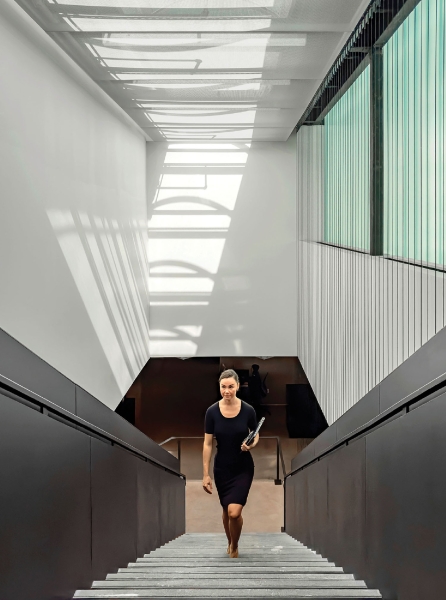
Above it, mesh ceiling panels under acrylic-dome skylights and channel-glass clerestories allow sunshine to pour in. PROJECT TEAM
RAPT STUDIO: SAM FARHANG; CAITLIN SWAIM; ESIN EKINCIOGLU; SCOTT MCMANUS; LAURA PACHECO PEÑA. L2PARTRIDGE: ARCHITECT OF RECORD. TILLOTSON DESIGN ASSOCIATES: LIGHTING CONSULTANT. FUTURE GREEN STUDIO: LANDSCAPE CONSULTANT. ARCHITECTURAL CASEWORK: MILLWORK. CENTRAL METALS: CUSTOM STAIRS. PMDI SIGNS: CUSTOM SIGNAGE. BALA CONSULTING ENGINEERS: STRUCTURAL ENGINEER, MEP. STRUCTURE TONE: GENERAL CONTRACTOR.
PRODUCT SOURCES
FROM FRONT ERIK BRUCE: CUSTOM INSTALLATION (LOBBY). BRICK IT: FLOOR TILE. CAESARSTONE: QUARTZ SURFACE. BERNHARDT DESIGN: LOUNGE CHAIRS. WALTER KNOLL: STOOLS. GLOBAL LEATHER: INSTALLATION LEATHER. MAHARAM: INSTALLATION FABRIC, UPHOLSTERY FABRIC, UPHOLSTERY LEATHER (LOBBY), CURTAIN FABRIC (WORKPLACE). LAPALMA: WINDOW COUNTER SYSTEM (TRAINING). GRAND RAPIDS CHAIR: SIDE CHAIRS. AUDO COPENHAGEN: PEDESTAL TABLES. JAMIE STERN FURNITURE, CARPET, LEATHER & FABRIC: CUSTOM BENCHES (TRAINING), CUSTOM BANQUETTES (CANTEEN). DESIGNTEX: WALLCOVERING (TRAINING, CANTEEN). HAY: BARSTOOLS (TRAINING), LOW COFFEE TABLES, STOOLS (WORKPLACE). ANDREU WORLD: ROUND TABLES (CANTEEN). EQUITONE: RIDGED WALL PANELS. EGE CARPETS: CARPETING. MUUTO: LARGE TABLE, SIDE CHAIRS (CANTEEN), MODULAR SOFA (WORKPLACE). ARPER: ARMCHAIR (RECEPTION). ARNOLD CONTRACT: CUSTOM RECEPTION COUNTER. KNOLL: WIRE SIDE TABLE (RECEPTION), LARGE TABLE, OTTOMANS (WORKPLACE). ENCORE SEATING: LOUNGE CHAIRS (WORKPLACE). AXIS LIGHTING: LINEAR PENDANT FIXTURES. MURAFLEX: GLASS PARTITIONING. INTERFACE: CARPET TILES. TEXAA: MESH CEILING (ROOF-DECK STAIR). TECHNICAL GLASS PRODUCTS: CHANNEL GLASS. THROUGHOUT LUKAS LIGHTING: CUSTOM COFFER FIXTURES. DINOFLEX: STAIR RUBBER FLOORING. MCNICHOLS: PERFORATED METAL PANELS. BENJAMIN MOORE & CO.: PAINT.
